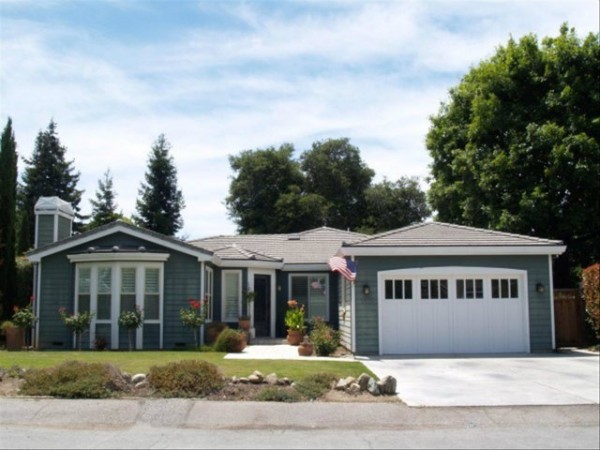
1642 PARKHILLS AVENUE, Los Altos 94024;Active Listings; Single Family Residential;Los Altos; 5/6
1642 PARKHILLS AVENUE, Los Altos 94024;Active Listings; Single Family Residential;Los Altos; 5/6
1642 PARKHILLS AVENUE, Los Altos 94024
|
||||||||
| 1642 PARKHILLS AVENUE, Los Altos 94024 | Status: | Active | MLS #: | 81429979 | ||||
| Class: | Single Family Residential | Orig Price: | $2,550,000 | List: | 08/16/2014 | |||
| Area: | (214) South of El Monte | List Price: | $2,550,000 | Original: | 07/30/2014 | |||
| County: | SANTA CLARA COUNTY | Sale: | ||||||
| Complex: | COE: | |||||||
| Beds: | 4 | Baths: | 3 (3/0) | Expires: | 02/16/2015 | |||
| Approx SqFt: | 2,841 (Assessor) | Off Mrkt: | ||||||
| Approx Lot: | 9,359 Sqft (Seller (Unverified)) | DOM: | 45 | |||||
| Built/Age: | 2005(Seller)/9 | Green doc: | No | |||||
| Parcel #: | 318-08-034 | Walk Score: | 35 | |||||
| Zone: | R1 | Unit/Bldg: | –/– | Trnsf Tx: | ||||
| Unincorp: | No | CityLimits: | Yes | Cur Rent: | ||||
| Tract: | Builder: | |||||||
| MLS City: | Los Altos | |||||||
| List Info: |
|
|||||||
| Comm: |
|
|||||||
| List Agree: |
|
|||||||
| Remarks: |
|
|||||||
| Private: |
|
|||||||
| Map | Management Info | Schools/Districts | ||||||
| X-street: | Fremont Ave | HOA Fee: | Elem: |
|
||||
| Barclay: | HOA Nm: | Middle: |
|
|||||
| Thomas: | 831/J3 | HOA Ph: | High: |
|
||||
| Direct: | Parkhills Avenue nearest cross street is Fremont Ave, Between Highway 85 and Grant Road | |||||||
| Showing Information: | Tour Information | |||||||
| Owner: | Cammarata Jospeh A (Te) | Tour 1: | Assoc 1: | |||||
| Add’l Owner: | Tour 2: | Assoc 2: | ||||||
| Occupy By: | Owner | Phone: | Original: | |||||
| Instruction: |
|
Remarks: | ||||||
|
||||||||
| Bathroom: | , 2 or More Stall Showers, 2 or More Tubs | |||||||
| Bedroom: |
|
|||||||
| Cooling: | Central Air Conditioning | Exterior: | ||||||
| Heating: | Gas Heat | Foundation: | Post & Pier, Concrete Perimeter | |||||
| Fam Room: | Separate Family Room, Family Room Kitchen | Garage/Pk: | Attached, Electric Door or Gate Opener, 2 Car Garage, 2 or More Car Carport | |||||
| Form Din: | Separate Dining Room, Living Rm/Dining Rm Combo | Horse: | ||||||
| Inform Din: | Breakfast Nook, Eat in Kitchen, Dining “L” | Lot Desc: | ||||||
| Fireplace: | Fireplace in Living Room, Clean Air Certified Fireplace, Fireplace Insert, Gas Log Only Fireplace, Gas Starter in Fireplace, Ornamental Only Fireplace | Pool Desc: | ||||||
| Flooring: | Tile, Granite Floors, Hardwood | Pool Optns: | ||||||
| Special: | Roof: | Concrete Roof | ||||||
| Style: | Sewer: | Sewer in & Connected | ||||||
| Stories: | 1 Story | Spa/Sauna: | ||||||
| Type: | Detached Single Family | Water: | City/Public Water | |||||
| List Incl: |
|
|||||||
|
||||||||
| 1st Loan: | Conventional Loan, FHA Loan | |||||||
| 2nd Loan: | ||||||||
| 3rd Loan: | ||||||||
| New Terms: | All Cash or Conventional, Buyers Financial Statement Is Required | |||||||
| Total Loan: | Csh Assm: | |||||||
| Mnthly Pay: | Possession: | Negotiate Possession | ||||||
|
||||||||
| Documents: | ||||||||
| Hazard: | Flood Zone-See Report, Yes-Fault Zone | |||||||
| Special: | ||||||||
| Link: | ||||||||
| Public Docs: | See BuildFax |  |
(Subscription Needed) | |||||
|
||||||||
| List Agent: | Ryan Call | Pref Ph: | 888-368-9666 | Pref Fax: | ||||
| LA Lic #: | 01738456 | Email: | ryan@realtyzoom.com | |||||
| List Office: | RealtyZoom | Office Ph: | 888-368-9666 | Office Fax: | ||||

