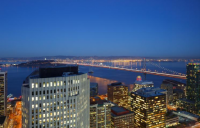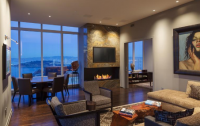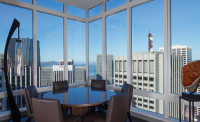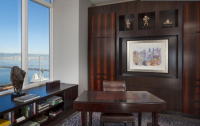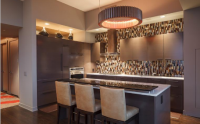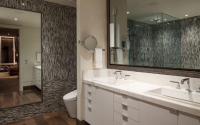
舊金山豪華高層住宅大樓-Millennium Tower
ADDRESS:301 Mission St. San Francisco 94105
Units:419
The US$350 million project was developed by Millennium Partners of New York City, designed by Handel Architects, engineered by DeSimone Consulting Engineers and constructed by Webcor Builders. At 645 ft (197 m), it is the tallest concrete structure in San Francisco, the fourth tallest building in San Francisco overall, and the tallest since 345 California Street in 1986.[1][9][10] It is also the tallest residential building west of the Mississippi River.[11] The tower is slender, with each floor containing 14,000 sq ft (1,300 m2) of floor space.[12] In addition to the 58-story tower, there is an 125 ft (38 m), 11-story tower on the northeast end of the complex.[9] Between the two towers is a 43 ft (13 m), two-story glass atrium. In total, the project has 419 units.
这座耗资三亿五千万的项目工程由纽约市千禧合作伙伴开发, 由Handel 建筑师设计, 由DeSimone咨询工程师各Webcor建筑商兴建。 高达645英尺(197米),是旧金山市最高的混凝土结构高层建筑,整个大旧金山地区排名第四高的建筑物。接1986年的345 Califonia St高层以来最高的建筑。 同时也是密西西比河西岸最高的居家式建筑。 整栋建筑陈修长型, 每个楼层的楼面面积14,000平方呎(1,300平方米)。除了这栋58层的楼外,在集合的东南面有一栋11层楼,占地面积为128英尺约 38平米。 这两层楼之间的距离为43英尺约13米,两层楼的玻璃中庭。 总体而言 该项目共有419各单元。
The residences are said to be the priciest on the West Coast, with penthouse units on the top two floors selling for around US$12 million.[13][14] The bottom 25 floors of the main tower are called Residences while the floors from 26 to the top have the name Grand Residences. The 53 units in the 12-story tower are called the City Residences.[1] Below street level, there are 434 parking spaces in a five-level subterranean garage located under the 11-story tower.[9] The building is located next to the site of the future Transbay Terminal. Overall, the tower’s design is intended to resemble a translucent crystal, and is a landmark for the Transbay Redevelopment and the southern skyline of San Francisco.[12] Millennium Tower is also home to RN74, a restaurant and wine bar under the direction of Chef Michael Mina, located on the ground floor.
就居家式房屋来说, 这里据说是西海岸最贵的地方了。 两层的顶部套件售价约为一千两百万美金, 主楼的下面25层是别墅, 从26层以上到顶部被称为大别墅。 在12层楼的53各单元被称为城市别墅。 11层楼的地下室有434个五级别的地下车库。 该建筑靠近未来的Transbay Terminal。总体而言,该塔的设计类似半透明晶体,是海湾重建的一个里程碑式和旧金山南部的天际线, 千禧塔也是RM74餐馆的所在地。 RN74为于该楼层底部,是由厨师Michael Mina管理一个集餐厅和酒吧为一体的豪华餐厅。
Resident services include a private concierge and exclusive access to the 20,000-square-foot (1,900 m2) Club Level, featuring an owners’ lounge, tasting room and cellar, private dining room (serviced by Chef Michael Mina’s RN74), screening room, children’s playroom, outdoor terrace, and a 5,500-square-foot (510 m2) fitness center operated by Sports Club/LA, complete with Pilates and yoga studios, massage therapy, locker rooms, Jacuzzi and steam rooms as well as a 75-foot (23 m), indoor, competition-length lap pool. A monthly events program called La Vie was launched in 2010. La Vie provides residents with monthly offerings, from film screenings in the Club Level’s screening room to celebrity fireside chats, on- and off-site winemaker events, musical performances, and more.
业主也已享受到五星级的居家服务和配套设施, 其中有包括门童和24小时门房, 独家进入20,000平方英尺约1900平米的俱乐部, 里面有业主休息室, 品尝室和酒窖,私人用餐室(由厨师迈克尔•米娜的RN74),放映室,儿童的游戏室,室外露台和一个5,500平方尺(510平方米)的健身中心,她是由洛杉矶体育俱乐部运行的,普拉提和瑜伽教室,按摩疗法,更衣室,按摩浴缸和蒸汽室,以及一个75英尺的( 23米)室内竞技长度 的游泳池。名为La Vie的每月活动计划于2010年推出。 La Vie为业主提供每月所需的产品, 从能在俱乐部放映室里享受到的电影票, 到名人话谈, 场内外的酿酒师活动, 音乐表演等等。

