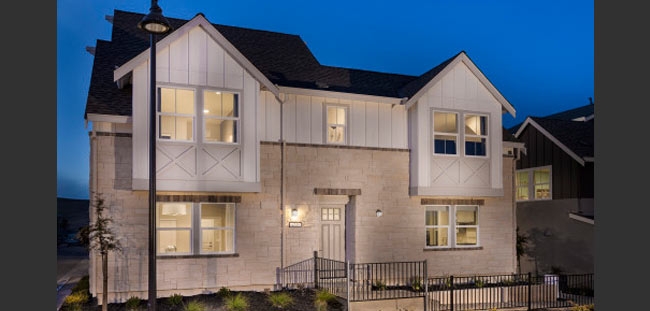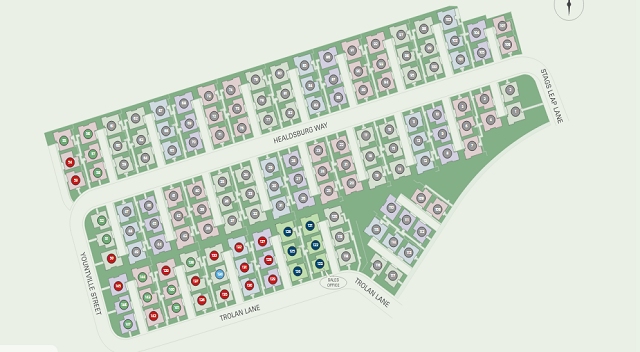
New Home – Citron at Wallis Ranch by Pulte Homes – Dublin, CA – 94568
New Home – Citron at Wallis Ranch by Pulte Homes – Dublin, CA – 94568
Citron at Wallis Ranch
by Pulte Homes
![]() 4219 Trolan Lane
4219 Trolan Lane
Dublin, CA – 94568
![]() Approximately: 1,975 – 3,083 sq. ft.
Approximately: 1,975 – 3,083 sq. ft.
3 – 5 Bedrooms, 3.0 – 5.0 Baths
![]() Starting From: High $800’s
Starting From: High $800’s
Single Family Community
About the Community
Find your dream home at Citron at Wallis Ranch. Residents will enjoy living in a gated community, with incredible private amenities within walking distance of your home. Amenities includ e a private pool, picnic areas, a community garden, a recreational center and several private parks. Each contemporary home offers an open floor plan with a great room– ideal for entertaining.
Home Highlights
Plan 1 is an open floor plan with a third floor loft space that easily converts to a fourth bedroom with full bathroom.
Plan 1
Starting from
3-4
Bedrooms
4.0
Bathrooms
2
Car Garage
3
Floor(s)
1,975
Sq. Ft.
Home Highlights
The Plan 2 offers a spacious Owner’s Suite, plus a third floor loft that easily converts to a bedroom with full bathroom.
Plan 2
Starting from
3-4
Bedrooms
3.5-3
Bathrooms
2
Car Garage
3
Floor(s)
2,221
Sq. Ft.
Home Highlights
The Plan 3 includ es an open plan kitchen with a large kitchen island and pantry, plus a first floor powder room.
Plan 3
Starting from
3-4
Bedrooms
3.5-3
Bathrooms
2
Car Garage
3
Floor(s)
2,446
Sq. Ft.
Home Highlights
The Plan 4 offers a private bedroom and a full bathroom on the first floor, ideal for visitors.
Plan 4
Starting from
4-5
Bedrooms
4.0
Bathrooms
2
Car Garage
3
Floor(s)
2,459
Sq. Ft.
Home Highlights
Plan 5 offers a spacious great room with courtyard access off of the kitchen, and a first floor private bedroom with full bath.
Plan 5
Starting from
4-5
Bedrooms
4.0
Bathrooms
2
Car Garage
3
Floor(s)
2,903
Sq. Ft.
Home Highlights
The Plan 6 offers an everyday entry off of the garage, plus a spacious pantry, and a first floor bedroom with full bath.
Plan 6
Starting from
4-5
Bedrooms
4-5
Bathrooms
2
Car Garage
3
Floor(s)
3,083
Sq. Ft.





































