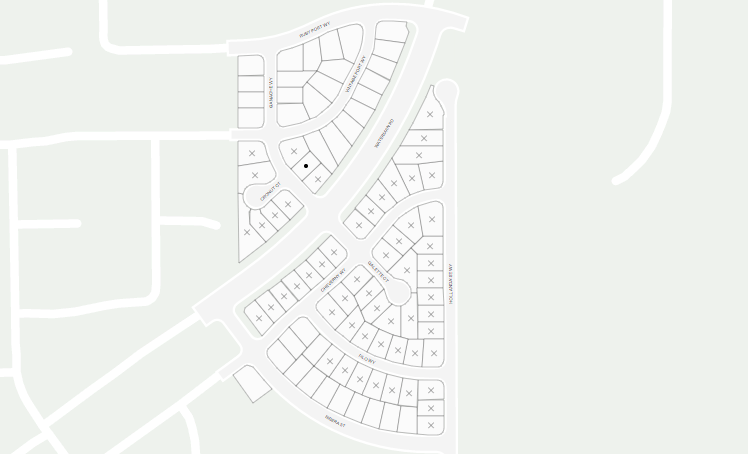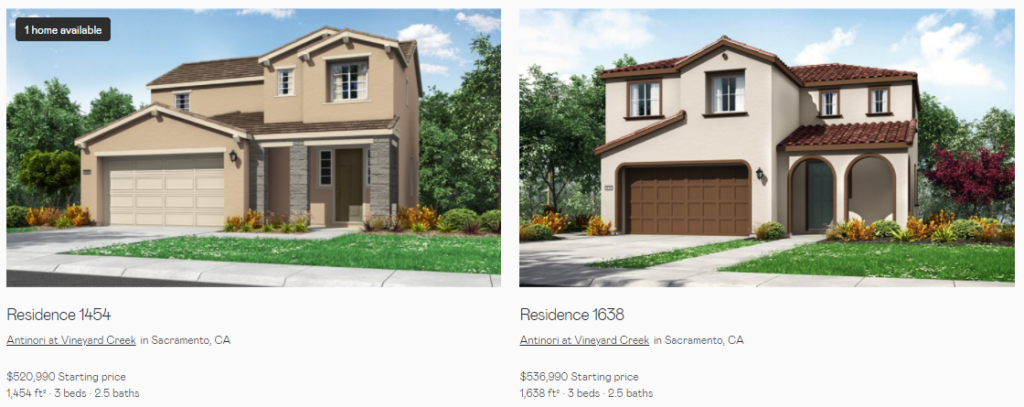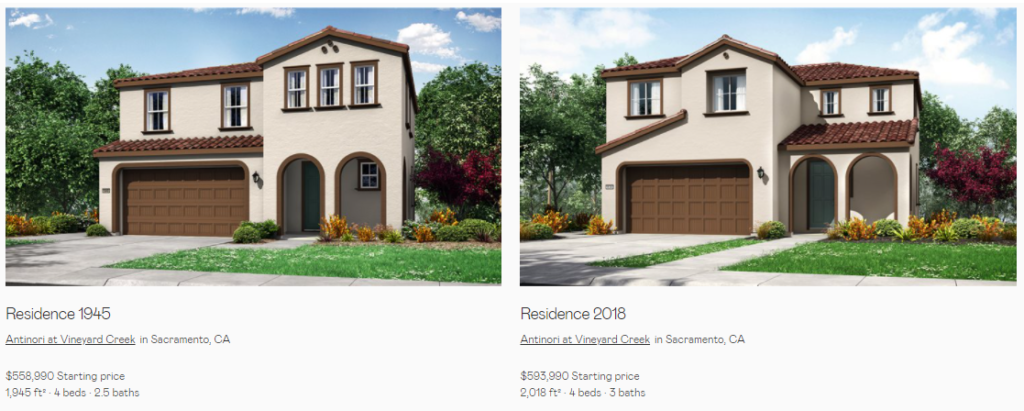
New Homes in Sacramento, 95829
1.Vintage Park
Priced from $593,990
* Easy access to Hwy. 99 * Single-story floor plans available * Close proximity to Churchill Downs Community Park * 15 miles to downtown Sacramento
Plan 1619
Priced from $593,990
3 Bd
2 Ba
2 Car
1619 sqft
1 Story

Plan 1751 Modeled
3 Bd
2 Ba
2 Car
1751 sqft
1 Story

Plan 1943
Priced from $636,200
3-4 Bd
2 Ba
2 Car
1943 sqft
1 Story

Plan 2426
Priced from $661,415
3-5 Bd
2.5-3 Ba
2 Car
2426 sqft
2 Stories

2.Glendon Vineyards
Find thriving community and the ideal home ownership experience at Glendon Vineyards, located in South Sacramento. This cul-de-sac-style neighborhood hosts thoughtfully designed, single-family new homes with beautiful elevations. Complete with private community park and garden and terrific access to downtown Sacramento attractions, each three-to-four bedroom home boasts stylish architecture with spacious floor plans, ranging up to 1,779 square feet. This convenient location gives buyers access to high-quality schools and countless outdoor adventures at nearby parks. It is also close to golfing at Wildhawk and Bradshaw Ranch golf courses. Explore excellent shopping and dining opportunities just a short drive away, including Laguna Gateway, Frasinetti Winery, Sacramento Zoo, and more. Expect much more than a beautiful house at Glendon Vineyards. You will discover a home in an inviting, family-oriented community.
COMMUNITY LOCATION
8383 Lemberger Way
Sacramento , CA 95829
FLOOR PLAN INFO
1,417 to 1,779 Sq. Ft.
3 to 4 Bedrooms
2.5 to 2.5 Bathrooms
From $498,990 to $583,000
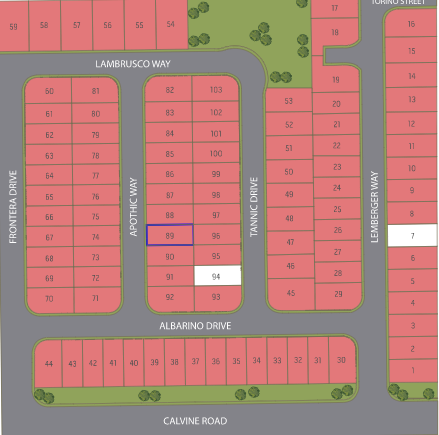
Plan 1
3 Bedrooms
2.5 Bathrooms
From $498,990
1,417 Sq. Ft.
This beautiful 1,417SF two story home highlights an impressive use of space with its open concept. The plan features an L shaped kitchen lined with cabinets and a cozy dining space opening to the living room allowing the family to be together without feeling cramped. The primary and secondary bedrooms are all upstairs, along with a spacious laundry room with cabinets and shelves over the washer dryer area. The secondary rooms share a jack-n-jill bathroom. The spacious primary suite features a walk in-closet, dual sinks and large shower stall.

Plan 2
3 Bedrooms
2.5 Bathrooms
From $510,990
1,535 Sq. Ft.
This beautiful home brings you the latest and greatest design and functionality. This 1,535 square foot home has three bedrooms, two and a half bathrooms, an open great room and a large loft. This unique kitchen features a pie-shaped island with an abundance of cabinets and opens up to your living room and dining space ensuring no one is left out of the activities going on in the house. Upstairs you will find a loft, two secondary bedrooms and bathroom with a shower over tub and down the hall is the spacious primary suite featuring a huge window that lets in tons of natural light.
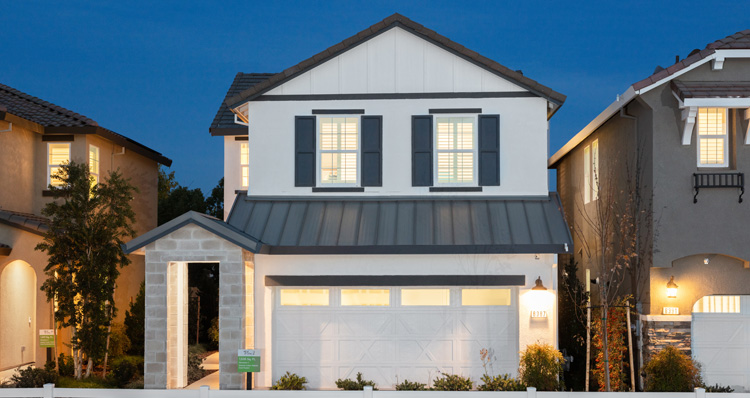
3.Woodberry at Bradshaw Crossing
Community by Richmond American Homes
From
$539,950 – $676,950
1280 – 2620 SQ FT
9602 Ogden Ranch Road Sacramento, CA 95829
Woodberry at Bradshaw Crossing offers the convenience of a central location with an idyllic natural setting. This new community showcases eight inspired floor plans with up to approx. 2,620 sq. ft., each with hundreds of personalization options for fixtures, flooring and finishes. Bradshaw Crossing also features a vineyard area, a dog park, natural ponds and a wildlife reserve. Residents enjoy easy access to Highway 50, for a quick commute into Sacramento or a weekend trip up to Lake Tahoe. This exceptional community is located in the popular Elk Grove School District.

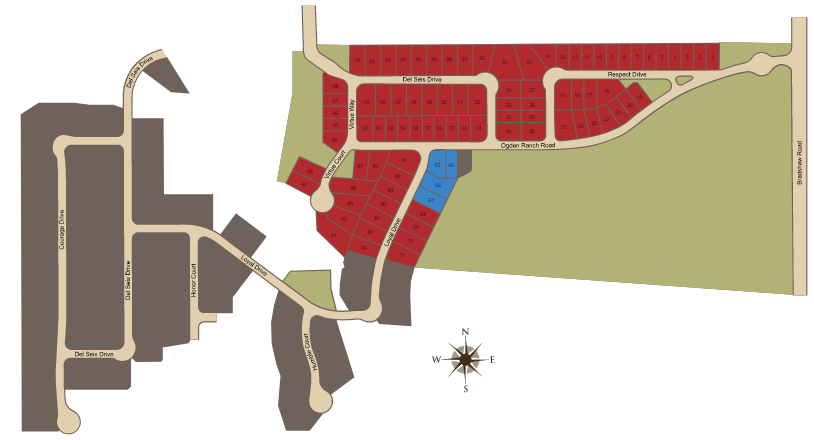
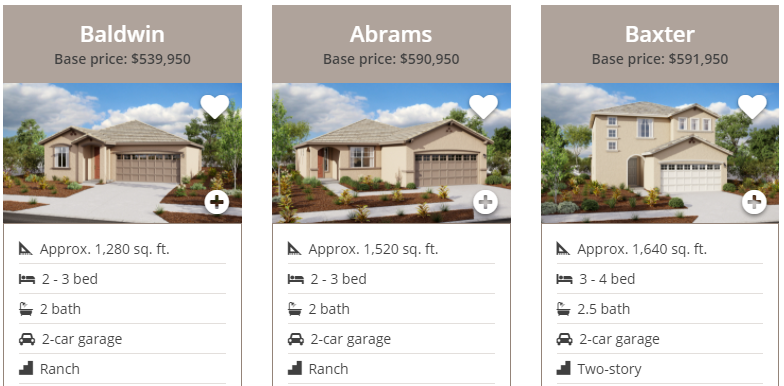
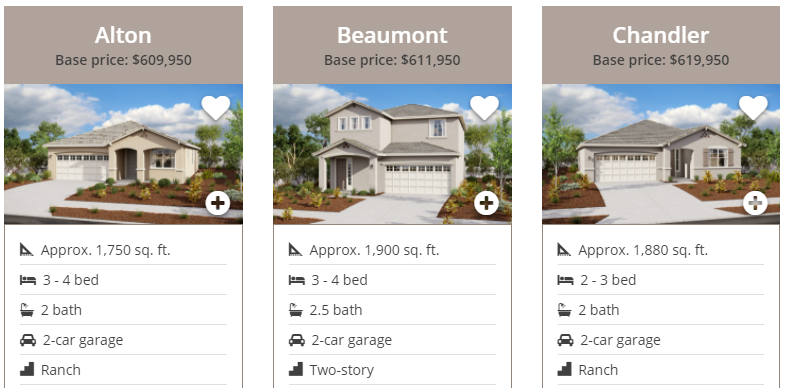
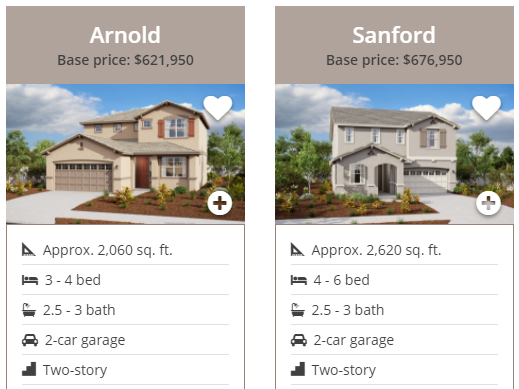
4.Redwood Collection at Parkside
Community by Lennar
From
$599,990 – $779,833
1950 – 3427 SQ FT
9366 Sugar Bush Circle Sacramento, CA 95829
Redwood is a collection of new single-family homes for sale at the Parkside masterplan in Sacramento. California’s capital city has 28 museums, an abundance of restaurants and regional wineries that highlight the rich local area. Residents of this family-friendly community will enjoy premium shopping at Elk Grove Commons, health and wellness hubs, top-rated school districts and an easy commute to Downtown Sacramento, Elk Grove and Folsom.
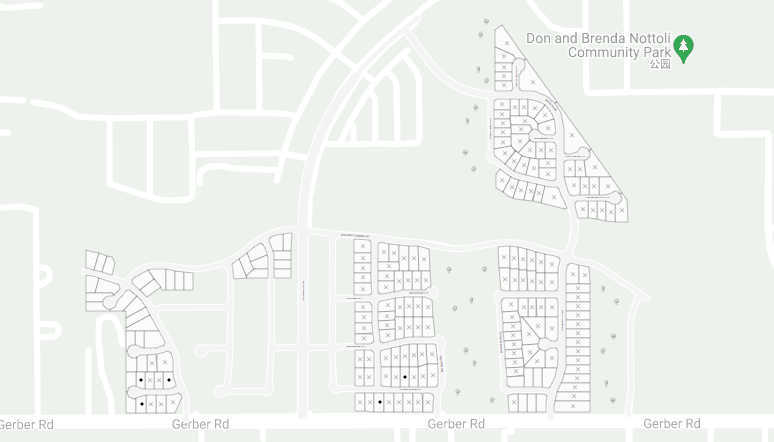
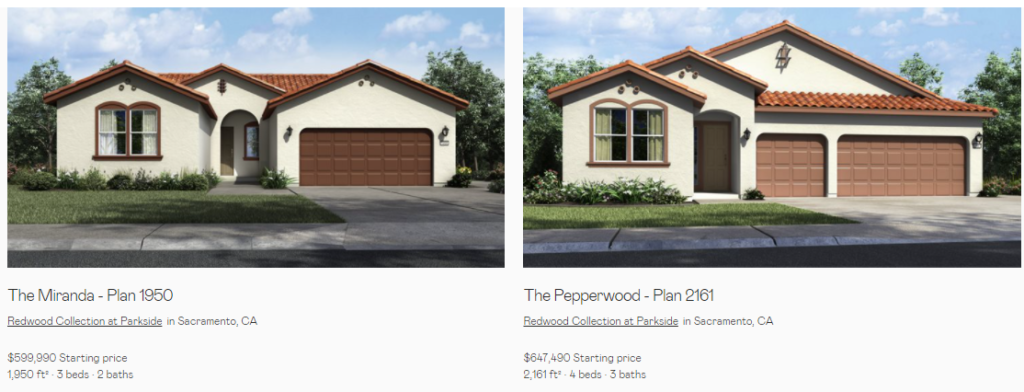
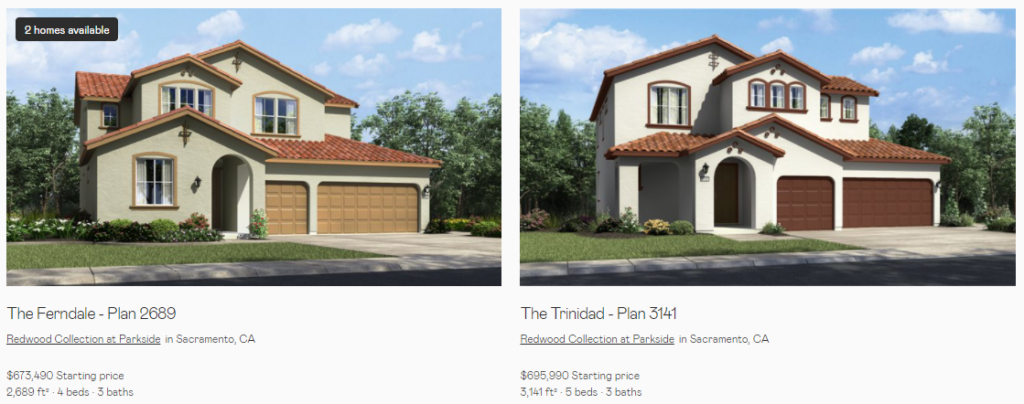
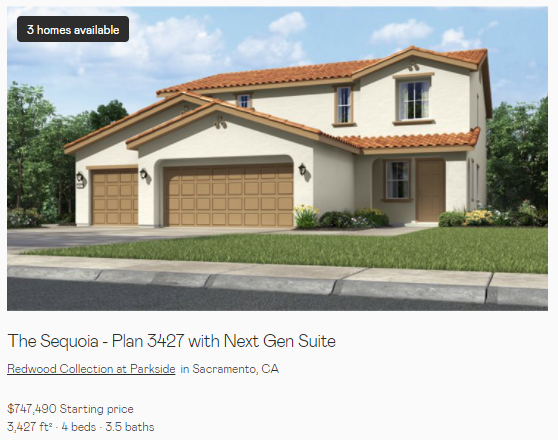
5.Heritage Vineyard Creek
Community by Lennar
From
$544,990 – $578,990
1824 – 2206 SQ
7463 Golden Stars Way Sacramento, CA 95829
Heritage Vineyard Creek is a gated community of new single-level homes for sale in Sacramento, CA, for homebuyers aged 55 and better. Homeowners have exclusive access to a variety of on-site amenities including swimming pools, tennis courts, a state-of-the-art fitness center and a community garden. Nearby attractions include the Sacramento Zoo, plenty of museums and premier dining and shopping.
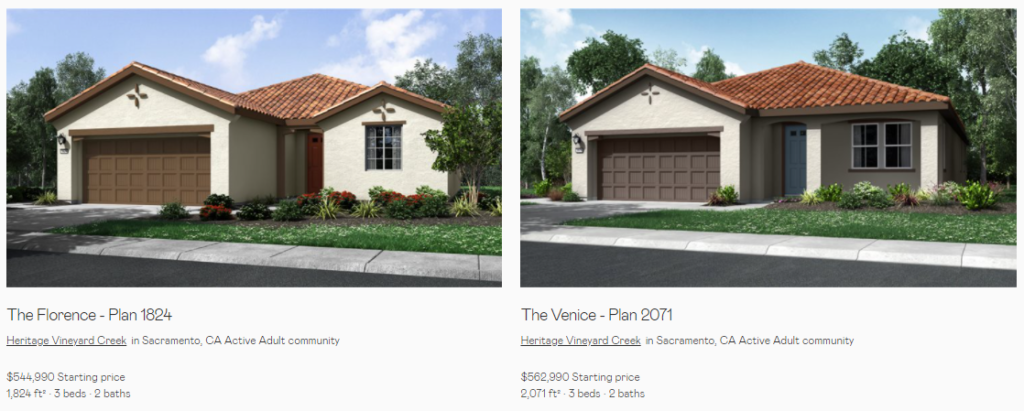
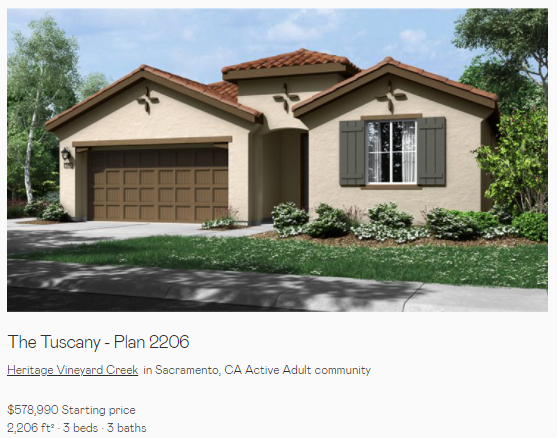
6.Antinori at Vineyard Creek
Community by Lennar
From
$520,990 – $593,990
1454 – 2018 SQ FT
9512 Vintage Port Way Sacramento, CA 95829
9512 Vintage Port Way Sacramento, CA 95829
Antinori at Vineyard Creek is a community of new single-family homes for sale in Sacramento, CA. Residents are just 15 miles from downtown attractions and 25 miles from outdoor recreational opportunities at Folsom Lake. Sacramento is home to the California State Railroad Museum, a zoo and plenty of trails and parks that families will enjoy.
