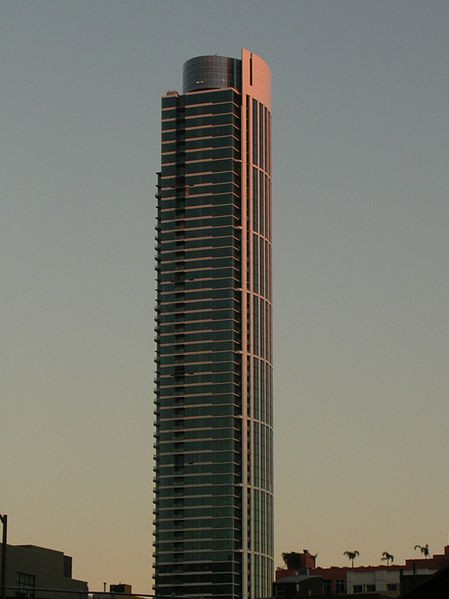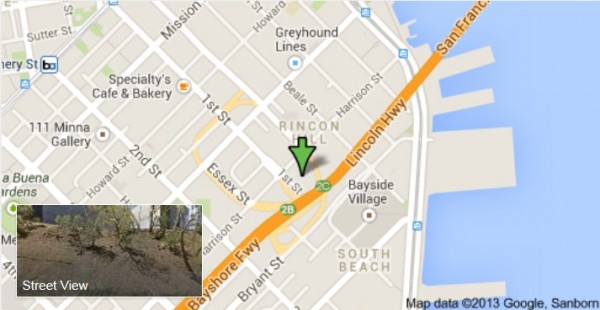
旧金山高层-One Rincon Hill (5 of 32)
One Rincon Hill is an upscale residential complex on the apex of Rinch Hill in San Francisco, California, United State. The complex, designed by Solomon, Cordwell, Buenz and Associates and developed by Urban West Associates, consists of two skyscrapers that share a common townhouse podium. One tower, One Rincon Hill North Tower, is currently under construction and will reach a height of 541 feet (165 m) with 50 stories The other tower, One Rincon Hill South Tower, is 60 stories and stands 641 feet (195 m) tall.The South Tower contains a number of unique elements, such as high-speed elevators for moving residents effectively, and a large water tank designed to help the skyscraper withstand strong winds and earthquakes . Both skyscrapers and the townhomes contain a total of 709 residential units.
| General information | |
|---|---|
| Type | Residential condominiums |
| Location | 425 1st Street San Francisco, California |
| Coordinates |  37.785778°N 122.392139°WCoordinates: 37.785778°N 122.392139°WCoordinates:  37.785778°N 122.392139°W 37.785778°N 122.392139°W |
| Construction started | 10 November 2005 |
| Completed | 2008 |
| Opening | 2008 |
| Cost | US$300 million |
| Height | |
| Roof | 195 m (640 ft) |
| Technical details | |
| Floor count | above ground: 60 below ground: |
| Lifts/elevators | 4 |
| Design and construction | |
| Architect | Solomon Cordwell Buenz |
| Developer | Urban West Associates |
| Structural engineer | Magnusson Klemencic Associates |
| Main contractor | Bovis Lend Lease |

