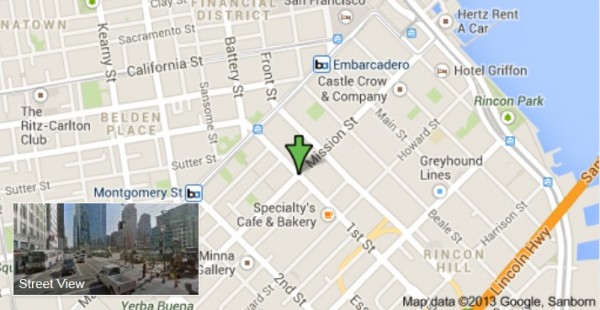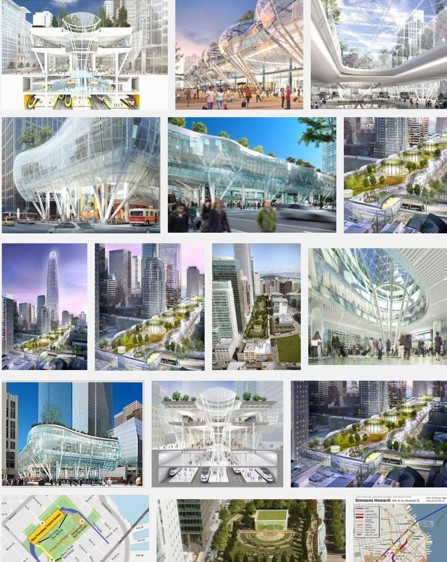
旧金山高层-Transbay Tower(Under Construction 8 of 32)
The Transbay Tower, also known as the Transbay Transit Tower, is a 1,070 ft (326 m) tall skyscraper under construction in the South of Market district of downtown San francisco. Located at the corner of First Street and Mission Street, next to the San Francisco Transbay Terminal site, the tower is the centerpiece of the San Francisco Transbay development.
Ceremonial groundbreaking ceremonies occurred on March 27, 2013. It is expected to be completed in 2017 and will have 61 floors, with a decorative crown reaching 1,070 ft (326 m). It will be the tallest building in San Francisco, surpassing the Transamerica Pyramid by more than 200 feet (61 m). The tower would be the seventh tallest building in the United States if standing in 2013,and was expected to become the tallest building in the Western United States, although by some measures it will be shorter than the Wilshire Grand Tower, which is planned to open in Los Angeles , also in 2017.
The building was designed by Argentine American architect Cesar Oelli and is being developed by Bosten Properties , who at the time of groundbreaking paid nearly $192 million for the land to the Transbay Joint Powers Authority.
| General information | |
|---|---|
| Status | Under construction |
| Type | Commercial offices |
| Location | 101 First Street San Francisco, California |
| Coordinates |  37.7899°N 122.3969°WCoordinates: 37.7899°N 122.3969°WCoordinates:  37.7899°N 122.3969°W 37.7899°N 122.3969°W |
| Opening | 2017 |
| Height | |
| Antenna spire | 1,070 ft (326 m) |
| Roof | 912 ft (278 m) |
| Technical details | |
| Floor count | 61 |
| Floor area | 1,370,000 sq ft (127,000 m2) |
| Design and construction | |
| Architect | Cesar Pelli |
| Developer | Boston Properties Hines Interests Limited Partnership |


