
AGD Featured Projects
7TH STREET
Our 7th and Lucas mixed use project consist of approximately 7,000 square feet of commercial space, with 130 condominiums located within a 24 story tower and 131 apartments located within the adjacent mass. A secure elevator core provides vertical access to both the condominiums and apartment block. Parking is provided in a 4 level subterranean parking structure accessed from both 7th Street and the northern alley. Generous open space created by roof decks and courtyards, a common area swimming pool, exercise area and a dog run are but a few amenities for the building’s owners and users.

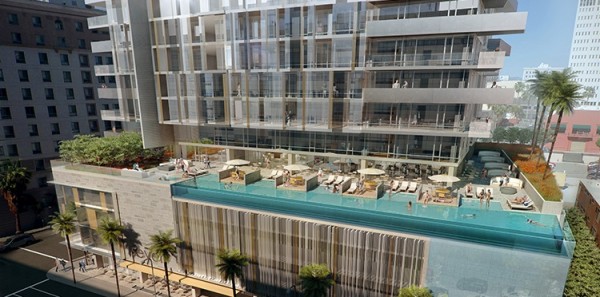
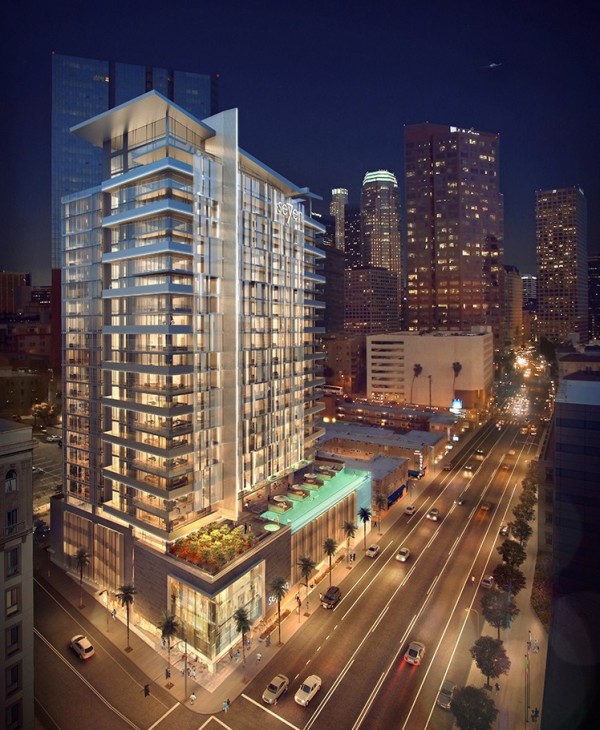
515 BROADWAY
Our Pacific & Broadway project is located on the North West corner Pacific Avenue and West Broadway in Glendale, California. The 5 story massing at Pacific Ave. and Broadway is reduced to 3 stories in height with a 5 foot setback from our most northerly property line adjacent to the existing residential properties. The street side of Kenilworth is disengaged from the Broadway commercial strip by the use of 4 walk up units providing direct access from the street as well as from the parking area at ground level. There are a total of 180 condominiums ranging from studio’s, 1 bedroom and 2 bedroom units arranged atop the concrete podium deck. The ground floor has a retail component of 18,200 square feet fronting both Pacific Ave. and Broadway.
The site is surrounded by a range of uses and a wide variety and quality of existing buildings. Key issues in the contextual relationships are the response of the plan and access to the units. The primary access/circulation to the Kenilworth units are on the west side facing the existing residential uses. The visual character of the building is intended to be more contemporary yet respond to the urban street context of both Pacific Ave and Broadway to maximize light, air and view for the residents.
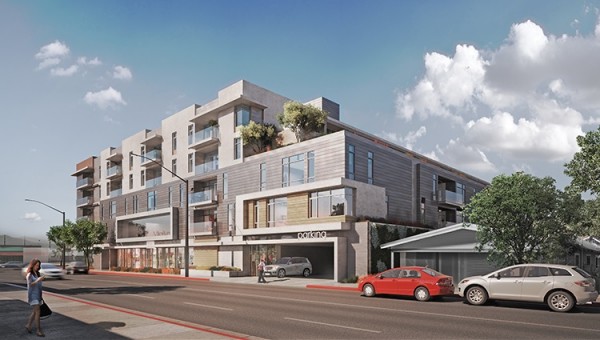

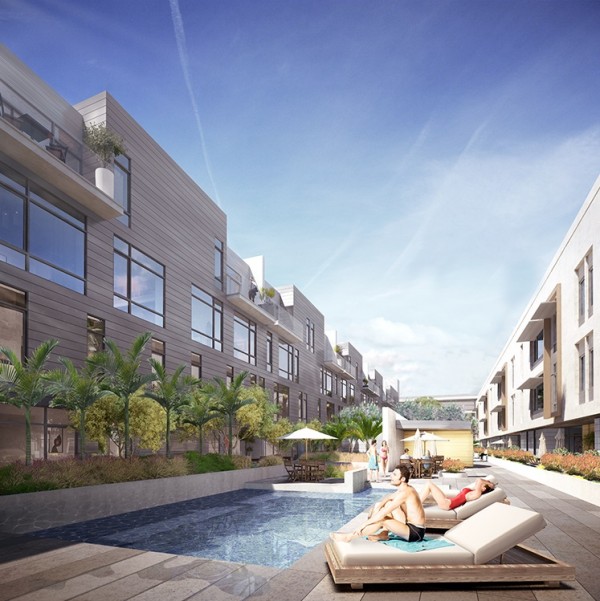
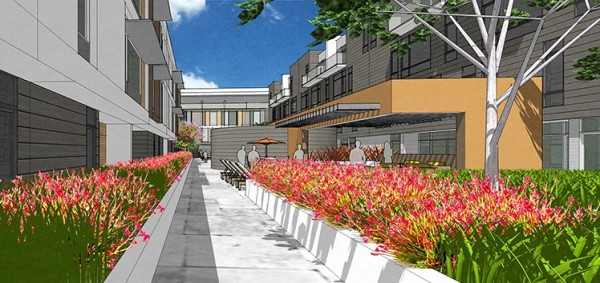
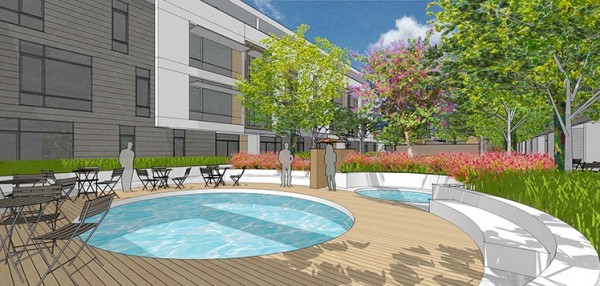
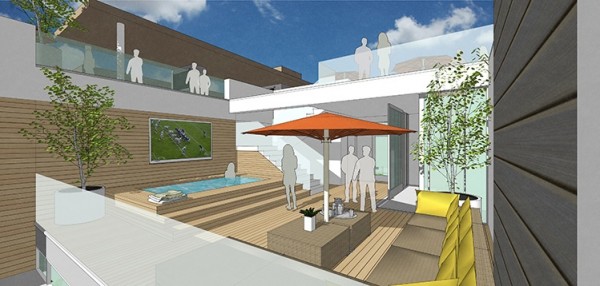
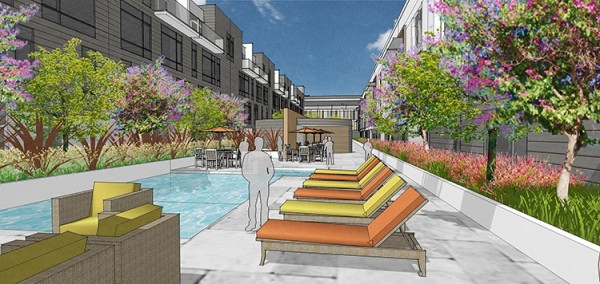
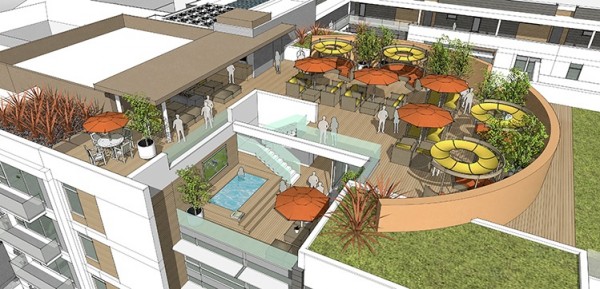
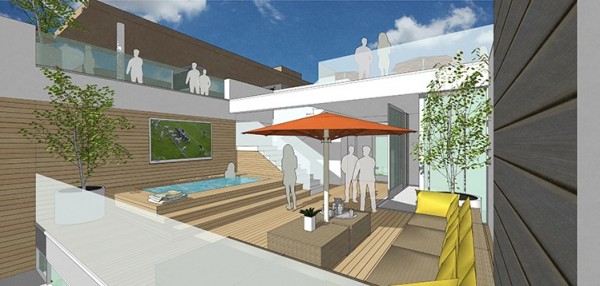
482 S. ARROYO PARKWAY
Final design approval on this 40,000 square foot mixed-use project has been granted by the Pasadena Design Commission, and construction is expected to start in October of 2014. When completed, the building will feature a 26-unit mixed-use residential component coupled with 3,700 square feet of ground floor space for restaurant or retail use and 8,000 square feet of second floor office space.
Visually, the character and design of the building will reflect the Mid-Century heritage of Pasadena and the Southern California region. This contemporary style can be seen throughout Pasadena in many older apartments, single family houses and commercial buildings, including the historic Macy’s on Lake Ave.
Offered as part of the conversion of the Livingston from hotel to residential condominiums are 32 modern living units, including the unique rooftop penthouse suite, outfitted to maximize energy efficiency.
Externally, the material pallet will blend smooth troweled hard plaster with a metal panel system that provides texture. Projected eaves and side walls will be covered with composite wood horizontal siding made from recycled materials and glazing will feature non-reflective green/gray tinting which will provide a high degree of transparency in a natural aluminum frame.
The lightness of the floating mass, extended overhangs and projected elements will create indoor/outdoor living spaces similar to the less dense housing alternatives in the region. In addition, a landscaped courtyard with a water feature will provide exterior space for use by office tenants and building residents. Finally, a walkway around the perimeter pushes the building back, providing cross ventilation and light from multiple sides for the upper units.
Residential units will offer a more modern alternative to other projects in Pasadena, and will maximize light, air and view. Balconies and extended roof projections on the facades will provide sun control to the exposed glazed areas while shading devices will be used where balconies are not practical. The south elevation uses recessed balconies and solar shading that become interior window seats for the less solar sensitive north side.


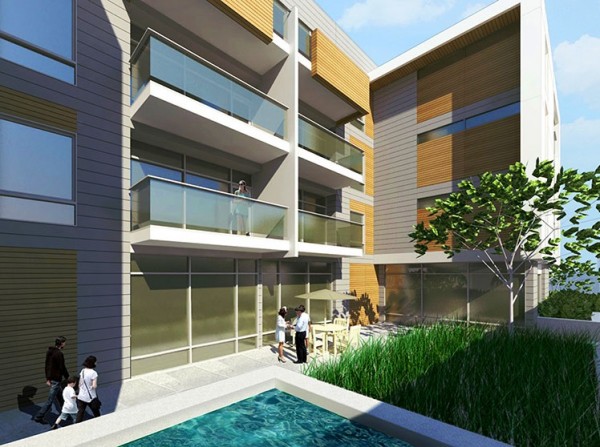
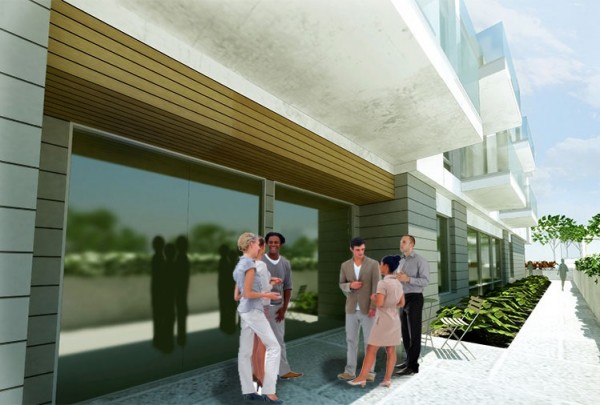
THE BURTON
Phase II of the Los Robles Acquisition is the recently completed Burton. With almost 40,000 square feet of residential space, this five-story, 34-unit LEED (Leadership in Energy and Environmental Design) eligible project also has nearly 2,000 square feet of commercial space. Standing next door to The Livingstone, The Burton has been designed to add to Pasadena’s rich heritage of historic and contemporary buildings. (more/drop down)
Located within Pasadena’s Central District, The Burton seamlessly integrates into its surrounding environment among high-density residential and commercial buildings that are a part of the city’s civic core. With floor plans placed to maximize views in all directions, The Burton also features large windows and balconies which increase energy efficiency through daylighting, natural ventilation and thermal massing. In addition, state of the art mechanical controls and equipment have been installed to aid in environmentally friendly living.
External finishes include a metal panel system that reflects the color and rhythm of the masonry in the adjacent Livingstone, alongside inset panels of smooth troweled cement plaster and flamed stone that accents perimeter walls.
Integral to the overall plan of The Burton, and the Los Robles developments in general, are the landscaped open spaces along the site’s southern edge as a stepped garden and throughway connecting the residential level to the street front. Phase III of our Los Robles development, which will be located directly north of The Burton and is currently in the construction stage, will continue this theme and include a landscaped courtyard for use by residents of both buildings.

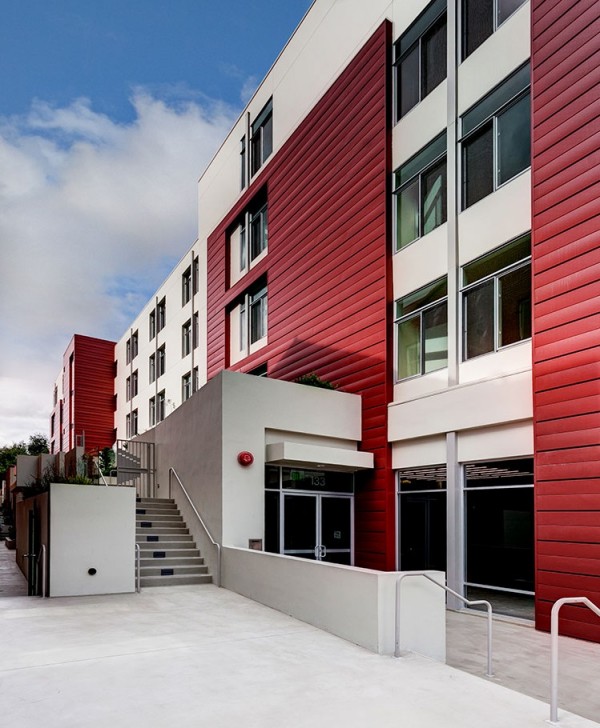
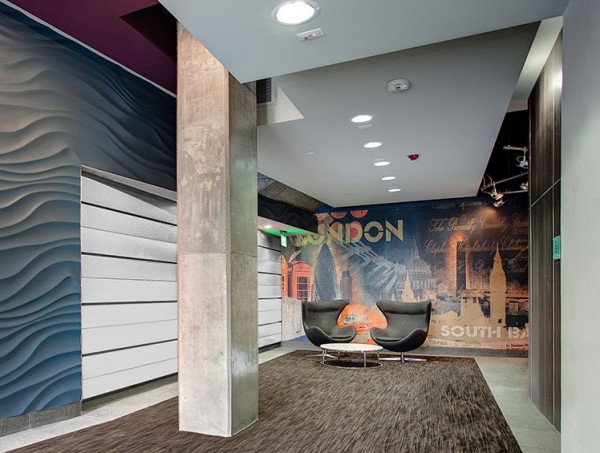
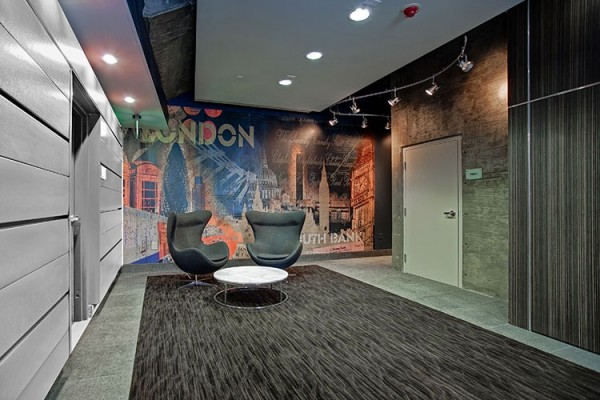
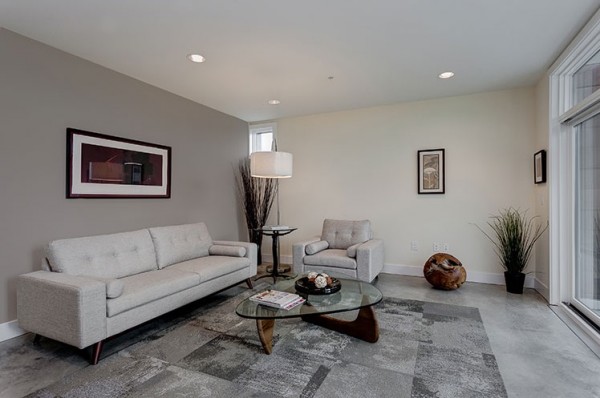
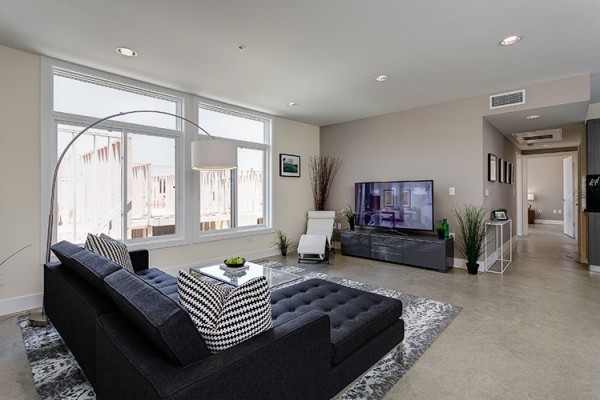

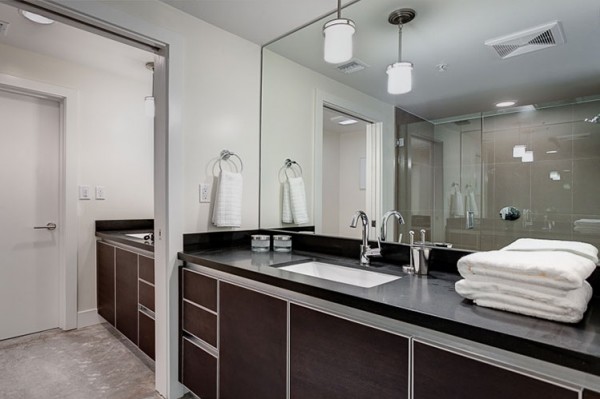
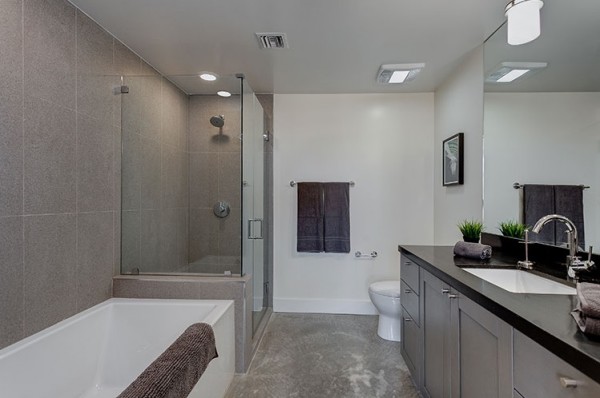
119 LOS ROBLES
The third phase of the Los Robles development is located at 119 S. Los Robles. This ‘sister’ project to The Burton will be a 50,200 square foot mixed-use building. When completed, the four-story 50-unit condominium component will sit on 3,300 square feet of ground level commercial space and a residential lobby.
The design and details of this project directly reference The Burton, including a metal panel system complimented by smooth troweled cement plaster, flamed stone accents along the perimeter and a water feature within the two buildings’ shared courtyard.
Internal circulation is maximized by way of a double loaded corridor and the building’s floor plans are designed to maximize views to the south, east and west. In addition, Phase III incorporates many LEED (Leadership in Energy and Environmental Design) measures, including passive strategies like structural massing to supplement the environmental requirements of the building, as well as state of the art mechanical equipment and controls.
When completed, 119 S. Los Robles will be an eclectic contemporary design, reminiscent of the newer developments in the surrounding area. Given Pasadena’s rich heritage of historic and contemporary buildings, Phase III’s design and craft will only elevate the Central District.

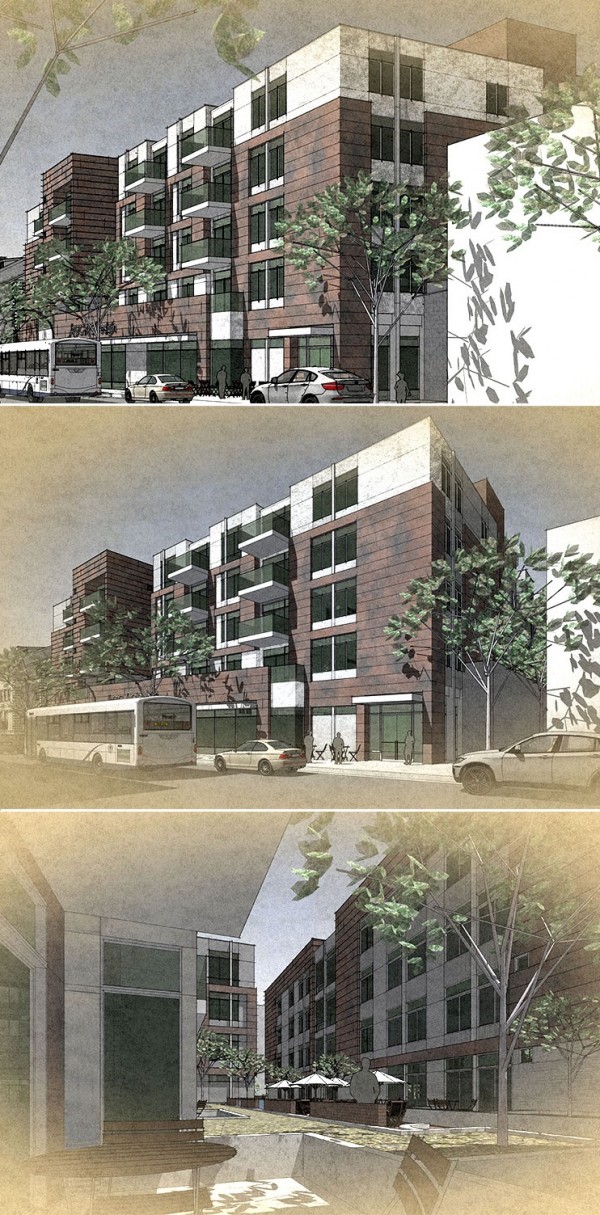
117 E. DEL MAR
This proposed mixed-use project features 17 residential units totaling more than 12,000 square feet, above a nearly 700 square feet ground floor commercial area. Located within Pasadena’s Central District, this project is surrounded by high-density residential and commercial structures. Its eclectic contemporary design suggests similar developments in the surrounding area and will further complement Pasadena’s rich heritage of historic and contemporary buildings.
The building’s design expresses the differing spaces by distinguishing the forms in a range of sizes and finish materials, while living spaces are differentiated from common areas by material and volumetric changes. The proposed finish will feature a combination of metal paneling, troweled cement plaster, and composite wood siding. In addition, polished block concrete will circle both the building’s perimeter and the raised interior planter walls, adding to the building’s appeal.
Multiple green building measures will be incorporated into the project, including the use of environmentally friendly and recycled materials. The residences are designed to make the most use of daylighting and natural ventilation. The building will have easy accessibility to public transportation and will have added bicycle parking, reducing its environmental footprint.

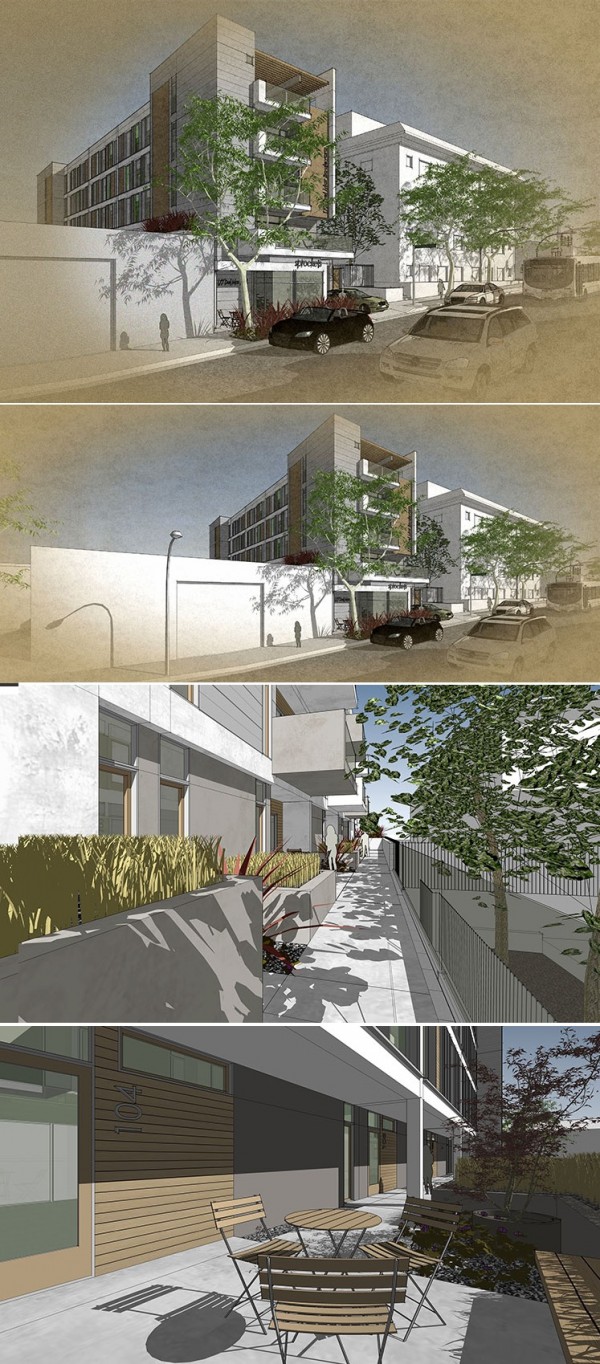
THE LIVINGSTON
The first phase of The Los Robles Acquisition is our award-winning rehabilitation of the landmark Livingstone building. Completed in 2010, the Livingstone was converted from a hotel to 32 modern residential condominiums, including a unique rooftop penthouse suite. More than 31,000 square feet were rehabbed from the ground up, with special attention given to preserving the building’s distinctive characteristics. (more/drop down)
Each residential unit in the Livingstone features 9’-10 ceilings, recessed lighting in every room, polished concrete or carpeted floors, rehabilitated brick and new built-up walls, high-efficiency central heating and cooling, and modern kitchens and bathrooms. The first and third level residences have an interior palette composed of bright whites, chrome silvers, black granites, and espresso woods in combination with colored glass to create a sophisticated contemporary environment. The second level residences are decorated in a palette of creams, caramels, blacks and tan stones in conjunction with warm, cherry/maple woods providing a timeless feel to the interiors.
The Livingstone’s one-of-a-kind rooftop penthouse merges modern living with an historic building. Its clean contemporary finishes include floor-to-ceiling exterior glass walls, custom designed floors and luxury bathrooms and kitchen. The 900 square foot roof top private patio provides expansive views of the city in all directions.
Our restoration of this 1918 landmark has earned Historic Preservation Awards from both the California State Assembly and the City of Pasadena, and is eligible for listing in the National Register of Historic Places as a contributor to Pasadena’s National Register Historic District.


THE DALTON
Located at the southeast corner of Arroyo Parkway and Cordova in Pasadena, The Dalton represents the best of what our construction arm, American General Constructors (AGC), can achieve. This $35 million, 70,000 square-foot mixed-use building is an urban masterpiece, featuring 55 lofts above 8,000 square feet of ground floor retail space. (more/drop down)
The Dalton’s residential units range from 500 to 2,000 square feet and feature: Caesar countertops, hardwood cabinetry, Italian porcelain in the baths and ventless washers and dryers. The penthouses and terraces all boast breathtaking views of the San Gabriel Mountains. A luxurious lobby of red mohair and porcelain walls welcomes guests, and the three exquisitely landscaped courtyards provide residents suburban calm in an urban environment.


THE PLOTKIN
12 South Raymond Ave.
The historical Stanton Building was severely damaged and lost the rear portion of the 104 year old building in the 1971 earthquake. A new “infill” addition was built by American General Contactors in 2005 consisting of a ground floor retail space and a second story office component. The challenging site 20 feet wide and 75 feet long is located within the Old Pasadena Historic District and is accessed directly from both the Plotkin Alley and Raymond Ave. The principal architects with American General Design worked diligently with both Pasadena’s Cultural Heritage and the Design Commissions to successfully incorporate a modern vernacular into the historic fabric of the Old Pasadena District. The two story brick façade is representative of the historic brick buildings found throughout the Old Pasadena area. Open space is provided for the second story tenant by way of a private balcony facing Raymond Ave. A curved vaulted ceiling punctuates the open tenant space. In 2006 the Plotkin building received a Pasadena Beautification Award for an outstanding historic infill building.


THE BOSTON CENTENNIAL
The historic preservation and renovation of the Boston Centennial illustrates our expertise at design-build construction. When American General acquired the building, it was imploding, the roof was caving in and the interior was beyond repair. To rehab the structure, we built a new concrete building inside the original one, preserving the splendid historic terrazzo exterior.
Today, this nearly 84,000 square foot structure boasts 33 mixed-use units. Homeowners reside in one of the Boston Centennial’s 18 exposed-brick lofts or 15 townhouses with balconies that overlook the Tournament of Roses Parade. The 13,500 square feet of retail space currently houses Honda Automotive Advanced Design Studio and one of Famima’s most successful franchises.


