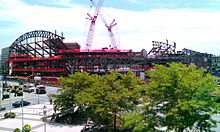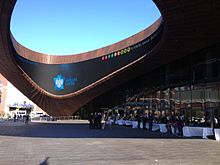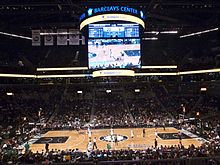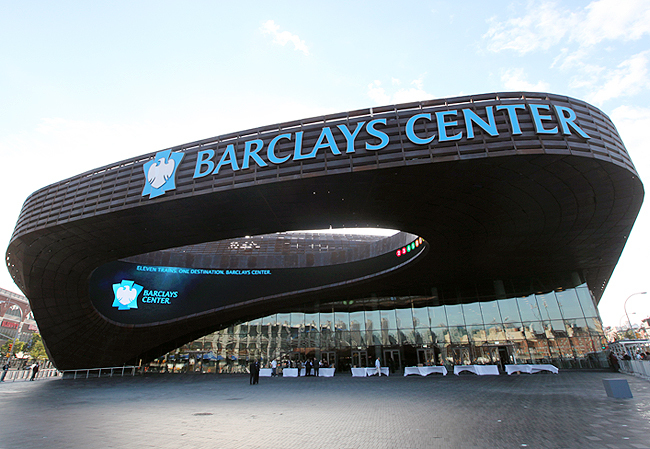
The Barclays Center
Barclays Center Brooklyn New York City
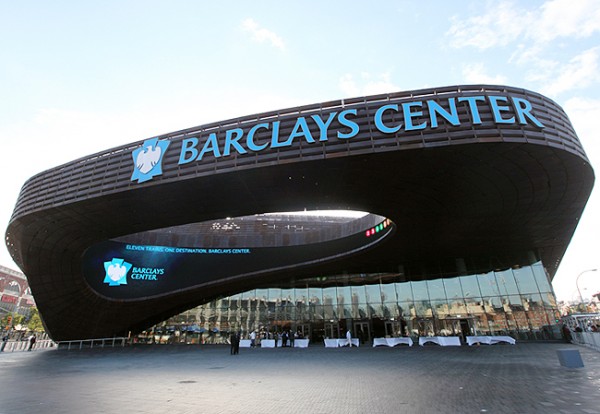
Location
620 Atlantic Avenue, Brooklyn, New York City, New York 11217, United States
Coordinates
40°40′57.54″N 73°58′28.88″W
Broke ground
March 11, 2010
Opened
September 21, 2012
Owner
Forest City Enterprises (majority) ONEXIM Sports & Entertainment (minority)
Operator
AEG Facilities
Construction cost
$1 billion
Architect
AECOM (Ellerbe Becket) SHoP Architects
Project manager
Forest City Ratner Companies
Structural engineer
Thornton Tomasetti
Services engineer
WSP Flack + Kurtz
General contractor
Hunt Construction Group
Capacity
Basketball: 17,732
Ice hockey: 15,813
Concert: 19,000
Website
Official website
Public transit access
Atlantic Terminal Atlantic Avenue – Barclays Center
Barclays Center is a multi-purpose indoor arena in Brooklyn, New York. It sits partly on a platform over the Metropolitan Transportation Authority–owned Vanderbilt Yards rail yard at Atlantic Avenue. It is part of a $4.9 billion sports arena,business and residential complex known as the Atlantic Yards.
The arena hosts the National Basketball Association’s Brooklyn Nets, along with concerts, conventions and other sporting events, competing with other facilities in the New York metropolitan area, including Madison Square Garden inManhattan, Nassau Coliseum in Uniondale, Prudential Center in Newark, and Izod Center in East Rutherford. Beginning in 2015, it will also be the home of the New York Islanders of the National Hockey League.
Initially proposed in 2004 when real estate developer Bruce Ratner purchased the Nets as the first step of the process to build a new home for the team, the development of the arena experienced significant hurdles along the way. The use ofeminent domain stirred up community resistance, especially as residential buildings and businesses such as the Ward Bakery had to be demolished, and led to multiple lawsuits. The global recession of 2009 also caused financing for the project to dry up. As a result, the start of construction was delayed for many years and at times in danger of not happening at all. Groundbreaking for construction finally occurred on March 11, 2010, and the arena was opened to the public on September 21, 2012. It held its first event with a Jay-Z concert on September 28, 2012.[1][8] On July 22, 2013, the U. S. Green Building Congress awarded LEED® Silver Certification for New Construction to Barclays Center, the first professional sports and entertainment venue in the New York metro area to achieve this status for its sustainable design and construction methods.
HISTORY
Barclays Center was conceived by Bruce Ratner of real estate developer Forest City Ratner Companies, the New York office of Forest City Enterprises, who acquired the New Jersey Nets basketball team in 2004 with the purpose of moving them to the neighborhood of Prospect Heights in Brooklyn and have them play in the arena that would be the center piece of his Atlantic Yards commercial and residential development project. The site is located adjacent to the Atlantic Avenue – Barclays Center subway station (2 3 4 5 B D N Q R trains) and the Long Island Rail Road’s Atlantic Terminal in Brooklyn, and was one of the most transit-accessible locations in the city. The move marked the return of major league sports to Brooklyn, which has been virtually absent since the departure of the Dodgers to Los Angeles in 1957. Coincidentally, the original proposal for a domed stadium for the Brooklyn Dodgers was just north of the Atlantic Yards site, where the Atlantic Terminal Mall, also owned by Forest City Ratner Companies, is currently located.
Barclays Center was initially projected to open in 2006, with the rest of the Atlantic Yards complex to follow. However, controversies involving local residents, the use of eminent domain, a lack of financing, as well as a major economic downturn delayed the project.[10] Due to these legal and financial troubles, the development deal seemed headed towards failure or collapse,[11] and Ratner at one point explored selling the team.[12]
On May 16, 2009, the arena’s opponents’ attempts to halt the project on claims that eminent domain could not take place, were thwarted, when a New York Supreme Court justice ruled in favor of Ratner. Opponents appealed the court decision. A hearing for the appeal was scheduled for October 14, 2009, with a decision to be issued no sooner than November 25.
A photograph of Barclays Center under construction.
Barclays Center as of June 19, 2011.
Barclays Center as of February 2012.
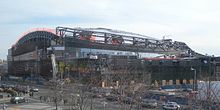
On September 23, 2009, Russian businessman Mikhail Prokhorov agreed to a $200 million deal to become a principal owner of the Nets and a key investor in the Brooklyn arena.
In October 2009, the Nets played two preseason games at the Prudential Center.[15] The two preseason games were successful, and a deal that would have the Nets play at the Prudential Center for the 2010–11 and 2011–12 NBA seasons became more likely. Negotiations nearly fell apart, when the New Jersey Sports and Exhibition Authority refused to release the Nets from their lease at Izod. Negotiations resumed, and on February 18, 2010, the Nets finalized a deal that would move them to the Prudential Center in Newark, until Barclays Center opened.
On November 24, 2009, the New York Court of Appeals ruled in favor of the state using eminent domain for the project. Empire State Development Corporation Vice President Warner Johnston indicated that the agency is committed to seeing the project completed and said “we can now move forward with development.”
Another potential roadblock to this development resulted from the Appellate Court’s negative decision regarding a similar eminent domain case, brought against Columbia University.This landmark case could have given new life to the case being brought by the community group Develop Don’t Destroy Brooklyn (DDDB).
However, on March 1, 2010, Brooklyn Supreme Court Justice Abraham Gerges struck down a challenge by property owners, regarding the state’s use of eminent domain, which allowed the private property to be condemned. Groundbreaking for the project occurred on March 11, 2010.
On June 29, 2010, the first concrete was poured into Barclays Center’s foundation.[19] The arena began vertical construction on November 23, 2010, with the erection of the first steel piece.[20] The arena topped out on January 12, 2012, and was opened to the public on September 21, 2012. It held its first event with a Jay-Z concert on September 28, 2012.[1][8]
On October 24, 2012, the New York Islanders of the National Hockey League (NHL) announced that the franchise will be moving to the Barclays Center in 2015, following the expiration of their lease of the Nassau Veterans Memorial Coliseum, which the team has called home since its inception in 1972. The deal didn’t require the involvement of the New York Rangers, as the Islanders’ agreement with the Rangers allows them to relocate anywhere on Long Island, including Brooklyn and Queens.[21] Whereas the original design of the arena would have featured an ice hockey configuration with capacity typical of the arenas used in the NHL, the final design for Barclays Center is mainly for basketball use. It can nevertheless accommodate an NHL-size rink, and a seating capacity of 15,813, which would make the arena the second smallest of the league. The scoreboard is off-centered above the rink and the seating arrangement is asymmetrical due to the small size of the bowl.[22] As a result of the signing of the lease, the two KHL games that were scheduled to be played in the arena on January 20 and 21, 2013 between Dynamo Moscow and SKA St. Petersburg were moved back to their teams’ home venues. As part of the deal, the management of the Barclays Center will take over running the business side of the team once the Islanders move to the Barclays Center, though Charles Wang will remain owner and run the sports side of the team.
According to Billboard Magazine, Barclays Center passed Madison Square Garden as the highest-grossing venue in the United States for concerts and family shows, not counting sports tickets. The sales were based between November 1, 2012, and May 31, 2013.
Design
The Barclays Center Oculus, with a view of the LCD screen inside the structure
Interior view of the Barclays Center
The Brooklyn Nets playing against the Boston Celtics
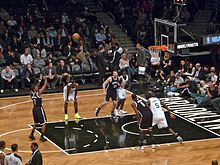
Barclays Center is designed by the architect firm Ellerbe Becket (who has also designed TD Garden used by the Boston Bruins and Boston Celtics, Time Warner Cable Arena used by the Charlotte Bobcats, and Quicken Loans Arena used by the Cleveland Cavaliers), and New York City firm SHoP Architects.
Externally, the arena’s basic shape is that of three articulated bands, and features a glass curtain wall covered by a “latticework” made up of 12,000 preweathered steel panels engineered by Dissimilar Metal Design,[25] which are meant to evoke the image of Brooklyn’s brownstones.[26] An 117-by-56-foot (36 by 17 m) “Oculus” extends over a 5,660-square-foot (526 m2) section of the plaza outside of the main arena entrance, and contains an irregularly-shaped display screen that loops around on the inside of the structure.
The 38,885-square-foot (3,613 m2) entrance plaza features a $76 million “Transit Connection” structure[28] that serves as the focal point of the plaza. This transit structure connects with the new Barclays Center subway station, designed by New York City firm Stantec, which connects to nine subway lines. As the basketball court/ice hockey rink is situated below ground level, the scoreboard is visible from the plaza.[clarification needed]
The arena achieved LEED Silver certification on July 22, 2013
The original design of the arena, by architect Frank Gehry, would have the arena’s roof feature a park open only to residents of the Atlantic Yards complex, ringed by an open-air running track that doubled as an ice skating rink in winter with panoramic vistas facing Manhattan year-round; but those roof plans were scrapped due to Gehry’s design being projected to put the cost of the arena at $1 billion, which was seen as being too expensive. Gehry’s design was eventually replaced in September 2009 by the current Becket/SHoP design, which puts the arena costs at $800 million, although the final cost of the entire project is currently projected to be $1 billion.
Naming rights[edit]
On January 18, 2007, it was announced that the arena would be called Barclays Center, after London-based banking group Barclays. It was reported that banking and financial services company agreed to pay the team $400 million over the next 20 years for the naming rights of their Brooklyn home,[29] eclipsing the previous record for naming rights to an American indoor arena, set by Royal Philips Electronics in 1999, for $185 million over 20 years for Philips Arena in Atlanta. However, the rights were renegotiated by the end of 2009, and are somewhat more than $200 million.[30][31] Barclays does not have any retail banks in the US and will not have its own ATMs in the arena.
Notable firsts and significant events
The first NBA basketball game played at the new arena was an NBA preseason game between the Nets and the Washington Wizards on October 15, 2012.
The first regular season NBA game at the Barclays Center took place on November 3, 2012, when the Nets beat the visiting Toronto Raptors 107–100. The originally scheduled season opener home game was supposed to take place on November 1 against now-cross town rivals the New York Knicks, in what was planned to be a historic event; however, the game was canceled by NYC Mayor Michael Bloomberg due to mass transportation outages and a shortage of available police caused by Hurricane Sandy. Bloomberg was quoted as saying:
We’re sorry about the game, I was personally going to take both my daughter and Diana, we were looking forward to it, it’s a great stadium, it would have been a great game, there’s plenty of mass transit, but our police have other things to do. Lots of fans are going to be disappointed, the fans are disappointed, you should know the fans wanted to play, but I did talk to the NBA and recommended, asked them to cancel the game, it’s all up to me.
The Atlantic 10 Conference has announced that Barclays Center will be the new home of the conference’s men’s basketball tournament beginning in 2013.
WWE held their annual TLC: Tables, Ladders & Chairs (2012) pay per view at the venue on December 16, 2012. It was the first WWE event held at the arena. WWE held WWE RAW in the arena on July 15, 2013 for the first time ever.
The first NBA playoff game at the Barclays Center took place on April 20, 2013, when the Nets beat the visiting Chicago Bulls 106–89.
The Polytechnic Institute of NYU held the first graduation ceremony at Barclays Center on May 23, 2013.
Nearby Brooklyn Technical High School held their first graduation ceremony at Barclays Center on June 21, 2013.
The center hosted the 2013 NBA Draft on June 27, 2013.
The center hosted the 2013 MTV Video Music Awards on August 25, 2013, bringing the show to a different borough for the first time.
The Islanders played the first NHL hockey game at Barclays Center in a preseason game on September 21, 2013, losing to the New Jersey Devils 3-0 in front of a crowd of 14,689. The first goal to be scored in the arena’s history was scored by Jacob Josefson of the New Jersey Devils. An Islanders game was scheduled for the previous preseason but was cancelled due to the 2012–13 NHL lockout.
Thornton Tomasetti provided structural design and construction support services including connection design, delivery of a Tekla model and erection engineering services for the new Barclays Center, home of the NBA Brooklyn Nets. The design-build project features 18,103 seats, 101 suites and an ice floor for hockey and other events. The steel superstructure consists of two levels of concourses and two levels of suites. The project is designed to achieve LEED Silver certification.
A weathered steel exterior lattice wraps around the structure and the entrance canopy that cantilevers 85 feet over the plaza. The façade design with 12,000 pre-weathered steel panels and the canopy were added during the design phase of the project, requiring the structural design to be modified. Thornton Tomasetti provided Tekla models, connection samples and full connection design, which allowed us to produce models quickly, store large quantities of information, and coordinate with the entire team.
The distinctive arched roof is supported by a pair of 350-foot tied arch trusses spanning the long direction of the arena. The building lateral system and diaphragms were designed to resist thrust forces from the roof arches, which were minimized by use of the tension tie.
The arena is set in a tight urban setting near a subway station and train terminal, presenting unique challenges for the foundation system. The building was designed with a pair of truck elevators feeding a below-grade loading dock with a large truck turntable to facilitate turning. Building columns in this region were transferred using large plate girders spanning over the dock.
Using our innovative delivery methods, Thornton Tomasetti successfully integrated structural design and construction support services and project teams from various Thornton Tomasetti offices.
Source : http://en.wikipedia.org/wiki/Barclays_Center;http://www.thorntontomasetti.com/

