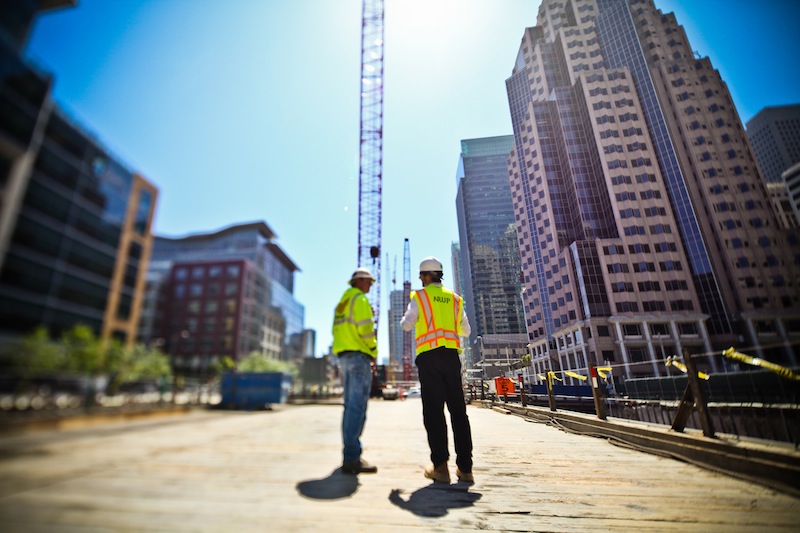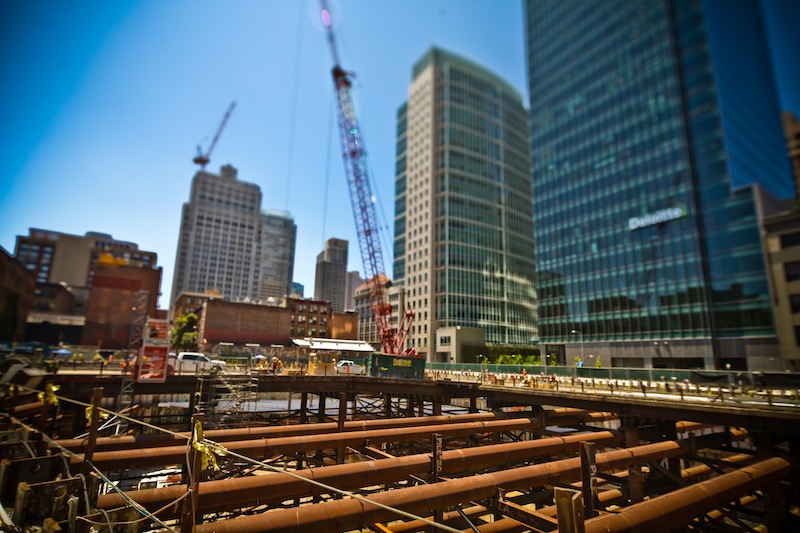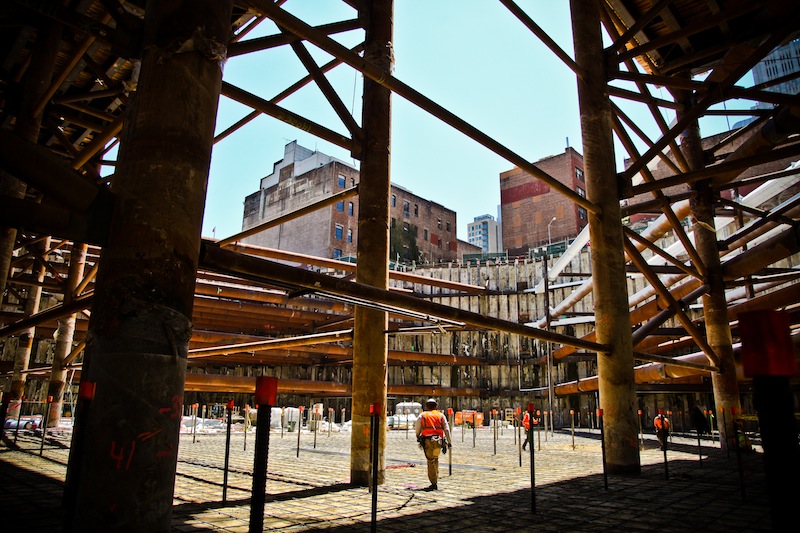
Transbay: The Center of it All
Transbay: The Center of it All
San Francisco’s Transbay Transit Center spurs billions of dollars in private-sector construction.
THIS ARTICLE WAS PUBLISHED IN THE ‘Q’ – THE REGISTRY’S PRINT PUBLICATION – IN AUGUST 2013
By Maria Shao
Call it a new heart for downtown San Francisco.
Right now, it’s a five-acre hole, 65 feet deep. Since spring 2011, crews using cranes, rigs, excavators and other gear have been digging dirt and pouring concrete below San Francisco’s Mission Street. They have excavated a Columbian mammoth’s tooth, Chinese porcelain teapots, copper-plated spoons and 19th century apothecary jars. Roughly 300 steel pipes, three feet in diameter, crisscross the hole, bracing the surrounding walls. Throughout the site, digital sensors and automated surveying instruments provide real-time data on the shoring walls and groundwater levels to engineers working in the canyon below.
From this enormous pit, a $4.2 billion crown jewel for San Francisco will emerge: The Transbay Transit Center, scheduled to open in 2017, is a once-in-a-generation public investment, a Grand Central Station of the West that will link 11 bus and transit systems to a pedestrian- and bike-friendly urban core.
Seifel Consulting expects commercial and residential properties up to three-fourths of a mile from the Transbay Transit Center to see their values boosted by $3.7 billion.Private developers are rushing to ride the economic swell that will dramatically change San Francisco’s skyline and expand and upgrade its downtown. Among the new buildings will be San Francisco’s tallest, the 60-story Transbay Transit Tower, which will connect to the terminal’s 5.4-acre rooftop park. Nearby, mostly on Folsom Street, will be residential high rises, town homes and other housing.
The terminal’s construction “will change the face of the South of Market Financial District,” said Matt Lituchy, chief investment officer for Jay Paul Co., which is building a skyscraper in the zone. “We will have the best transportation hub in the Western U.S. The city’s center is shifting from north of Market [Street] to south of Market.”
For the project’s first phase, the Transbay Joint Powers Authority, formed in 2001, has raised $1.6 billion from federal, state and local sources to build a one-million-square-foot station designed by Pelli Clarke Pelli Architects. It replaces the original Transbay terminal, which was built in 1939 and demolished in 2011. Idled freeway ramps nearby, damaged in the 1989 earthquake, also were torn down. The result: The state gave 19 acres to the project, 12 of them developable. Sales of this land will generate at least $500 million that the TJPA can use to fund construction.
The second phase will extend San Francisco’s Caltrain line from the station at Fourth and King streets to the terminal via a 1.3-mile tunnel, largely under Second Street. The tunnel would provide uninterrupted service from downtown San Francisco to the Peninsula and Silicon Valley. Someday high-speed rail may connect to Southern California. So far, $600 million of the $2.6 billion for Phase 2 has been raised.
Over 15 years or so, 6 million square feet of new offices and 4,500 new housing units, of which more than 1,400 will be affordable, should be built in the Transbay district. In addition, 11 acres of new parks, 100,000 square feet of retail space and nearly 1,000 hotel rooms will be created. “We are going to see the tallest buildings in the city go up around the new Transbay Transit Center. It is going to be one of the city’s great truly mixed-use neighborhoods,” said Gabriel Metcalf, executive director of the San Francisco Planning and Urban Research Association, a non-profit civic-planning group.
Both phases of the project will lead to an estimated 125,000 jobs, and more than $87 billion in gross regional product will be generated through 2030, the TJPA predicted. TJPA adviser Seifel Consulting last year estimated that after completion of both phases, owners of commercial and residential properties up to three-fourths of a mile from the transit center would see their values boosted by $3.7 billion ($3.1 billion for existing developments and $580 million for new development) thanks to “proximity to transit, open space and other neighborhood amenities.”
The terminal’s exterior will feature undulating perforated aluminum that lets people outside see in. It will have four levels—one underground for trains, a concourse, a ground level with a Grand Hall and Light Column that allows in natural light, and a bus level above ground. On top will be City Park, a 5.4-acre green roof with an amphitheater, gardens, a trail, grassy areas and lily ponds.
In recent years, technology companies, startups and others have led the migration south of Market Street. Office rents in the South Financial District south of Market Street lagged those in the North Financial District until 2010, when the current real estate boom started. But by the first quarter of 2013, the average full-service gross rent in the South Financial District had climbed to $53.14 a square foot versus $51.98 in the North Financial District, said Colin Yasukochi, director of research and analysis for Northern California at CBRE Group Inc., a real estate services firm.
Now non-tech businesses are attracted to south of Market structures that offer open, flexible floor plans, water views and proximity to mass transit. Buildings opening in the next several years near the terminal, where transit access will be enhanced, will likely command rents starting in the mid-$60s to more than $100 a square foot a year for the best views in the top offices, Yasukochi said.
At a minimum, the private sector is expected to invest roughly $2 billion to construct about 3 million square feet of office space close to the transit center, assuming a cost of about $650 a square foot, he estimated. That’s a sizable addition to the approximately 20 million square feet now in the South Financial District, he said.
The most iconic newcomer will be the 60-story Transbay tower at 101 First St., just north of the transit center. This past spring, Boston Properties Inc. and Hines purchased 50,000 square feet of land from the TJPA for $192 million—a San Francisco land record at $4,000 a square foot. With Boston Properties as 95 percent owner, the developers plan a 1.4 million-square-foot tower for about $1 billion, or $714 a square foot.
Also designed by Pelli Clarke Pelli, the curvaceous glass and metal obelisk will stand 1,070 feet tall, with its crown illuminated at night. Plans call for it to be completed in 2016, succeeding the Transamerica Pyramid and the Bank of America buildings as San Francisco’s highest. “It’s going to be the marker for transit in San Francisco,” said Maria Ayerdi-Kaplan, TJPA executive director. “It will provide a wonderful luminescent building you’ll see from all points.”
The skyscraper offers companies a chance to create an urban, vertical campus. The tower will have floor-to-floor heights of 14-feet, nine-inches, with 25,000-square-foot floor plates and column-free space of 43 feet to 45 feet measured from core to façade. Clear ceiling heights will be up to 12 feet, more than in many existing buildings. The arrangement accommodates a higher density of workers than older, more traditional office space.
Mirjam Link, project manager for development at Boston Properties, expects several anchor tenants to lease 300,000 square feet to 500,000 square feet each, as well as a variety of smaller tenants.
There will be 28 elevators and a generous number of restrooms. While the building code requires two stairways, three are planned so that tenants occupying multiple floors can have one for internal circulation with finer materials and finishes. Anchor tenants might also secure their own dedicated elevator banks.
The building will have raised floors with exterior louvers to let in fresh air through ducts running under each floor to the building’s core, where the air will be heated or cooled before being circulated. All cables, wires, ducts and other hardware for heating, air conditioning and electricity will be installed below each floor. “It is much better air quality. It’s also more energy efficient,” Link said.
The tower will link to the terminal’s rooftop park via a fifth-floor patio with seating and retail such as coffee and snack shops. There may be amenities such as a gym on the fifth floor. A public elevator will connect City Park to another public open area, Mission Square, at street level.
The tower’s location will make it a landmark. “There will be a combination of commercial and residential uses that will make San Francisco more and more of a 24-7 city. It’s a new type of neighborhood that’s going to be much different,” said Bob Pester, senior vice president and regional manager for Boston Properties.
Also north of the transit center, Boston Properties is constructing a 27-story office building of 307,000 square feet at 535 Mission St. The company purchased the site for $71 million and expects to spend $215 million total to complete the edifice by fall 2014.
Further north will be 350 Mission St., a 30-story structure of 450,000 square feet to be completed in early 2015. Kilroy Realty Corp. purchased the site for $52 million and will spend about $275 million overall to construct the building designed by Skidmore Owings & Merrill LLP as San Francisco’s first ground-up LEED Platinum structure. It will have a five-story lobby with a 75-by-45-foot digital media wall plus showers, bike lockers and electric car parking spaces. In December, Salesforce.com Inc. leased the entire building.
South of the terminal will be 181 Fremont St. Jay Paul acquired the site and plans a 54-story tower with 684,000 square feet by mid-2015. The first 38 floors will be offices and the 14 highest floors will be luxury condos. “It allows us to offer a product that’s a very special place to work and live. It’s part of this urban vision where people can work, entertain and play in the same core district,” said Lituchy.
South and east of the terminal, on Folsom Street and between Main and Beale streets, there will be clusters of housing, greenery and retail. Most of the dozen residential blocks will have combinations of high-rise, townhomes and mid-rises, with an estimated 35 percent dedicated to affordable housing. “We wanted to create a first-class, urban pedestrian neighborhood,” said Michael J. Grisso, senior project manager at the Office of Community Investment and Infrastructure, successor to the San Francisco Redevelopment Agency. The design was modeled on housing in Vancouver. The neighborhood can accommodate 350 residences per acre, the highest density in San Francisco, Grisso said.
Land for three residential blocks has been sold so far. Golub & Co. of Chicago, working with Mercy Housing Inc., agreed to pay $30 million in 2011 to purchase Blocks 6 and 7, where they will construct 409 market-rate residential units and 147 affordable units. On Block 9, Avant Housing LLC (a joint venture of AGI Capital and TMG Partners), Essex Property Trust Inc. and Bridge Housing Corp. paid $43.3 million for the land this year and plan to spend an overall $250 million to $275 million to build a complex that will include a 41-story building. That complex will have 570 units of which 114 will be affordable. A few blocks away, Tehama Partners LLC is marketing 41 Tehama Street, a planned 31-story luxury residential project with 341 units.
The vision is that today’s construction pit of pipes, cement and dirt will give rise to a transit mecca, surrounded by a dense core of offices, housing, parks and shops.
Photography by Laura Kudritzki


