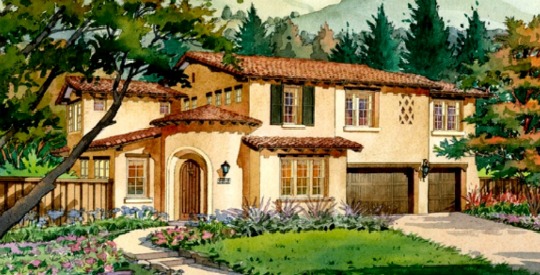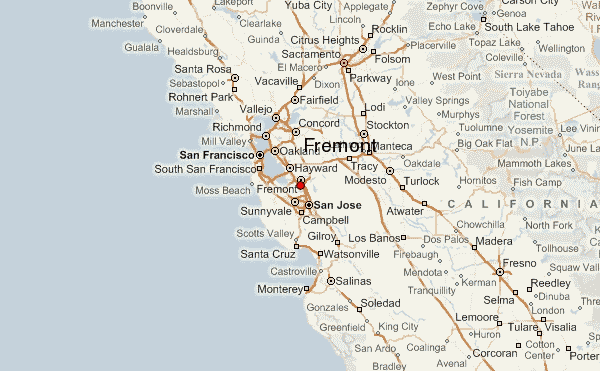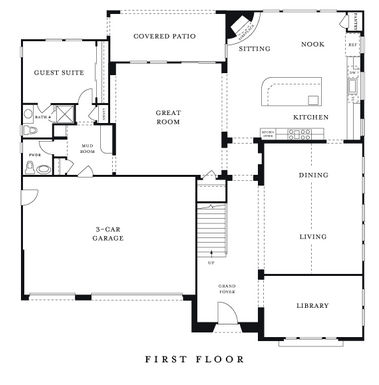
Fremont – Heritage Lane – The Emerson by Robson Homes
Fremont – Heritage Lane – The Emerson by Robson Homes
The Emerson
5 Bedroom, 4.5 Bath
Bonus/Opt. Bedroom 6
Approx. 4,147 square feet
3-Car Garage
The Emerson
is a wonderful, classic home
that blends traditional style with both dramatic, functional, yet surprising spaces. The entry hall is flanked by a library and a living room and dining room that blend together into an elegant entertaining area.
The heart of this home is the magnificent kitchen, with so much space and character, from the soaring 11 ft. ceiling to the warmth of its own raised hearth corner fireplace.
A 3-car garage, handy mudroom, downstairs bedroom and spacious backyard complete the first floor.
Upstairs, the master bedroom is highlighted by an enormous walk-in closet and even larger master bath suite. All this is complemented by three upstairs bedrooms and a special “bonus” room.
Local Map
Bay Area Map
FLOOR PLANS




