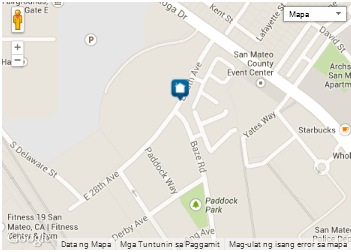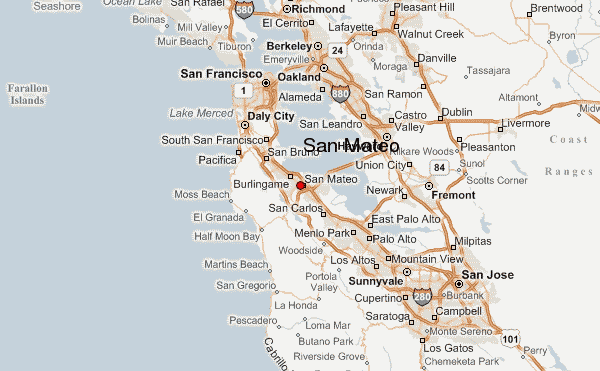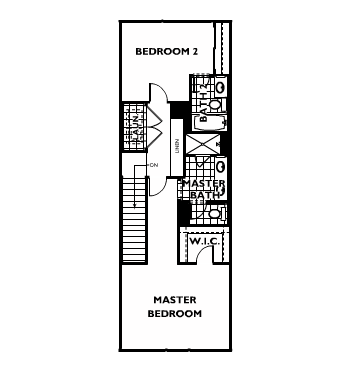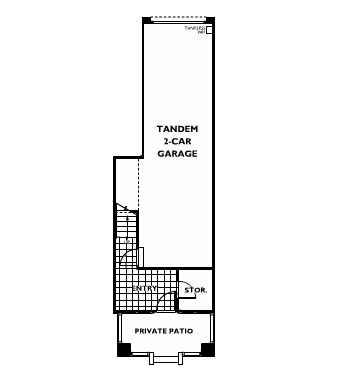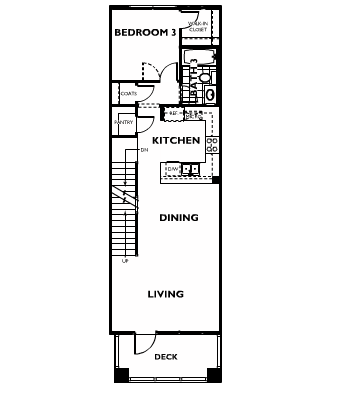
San Mateo – Landsdowne by Shea Homes – Plan 2
San Mateo – Landsdowne by Shea Homes – Plan 2
Plan 2
3 Bedrooms
3.0 Baths
1,614 Square Feet
Tandem Garage
Local Map
Bay Area Map
The first floor of this beautiful home features a large private ground floor patio. Enter up the stairs into your spacious cooking, dining and living area. Spend your evenings sitting on your private deck admiring the beautiful Bay Meadows landscape. The third floor features a large master bedroom and 2nd bedroom including 2 full bathrooms and a walk in closet.
All plans are in preliminary stages and are subject to change.
First Floor
Second Floor
Third Floor

