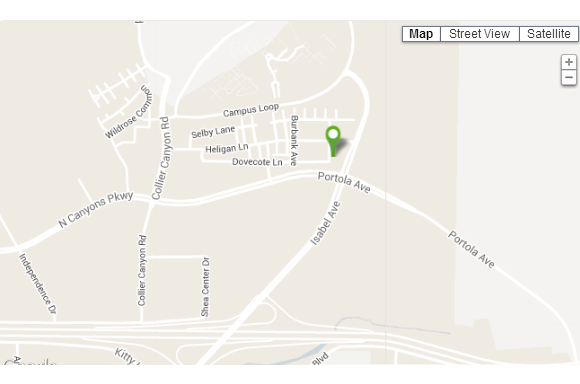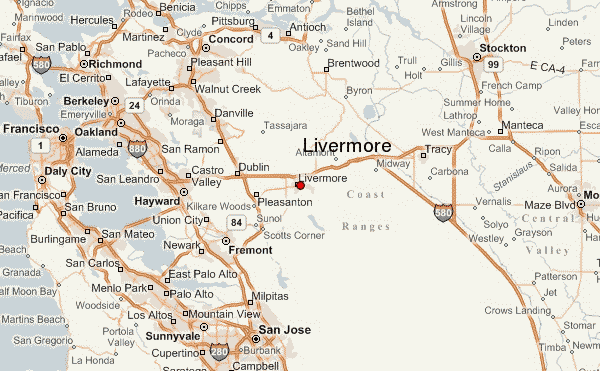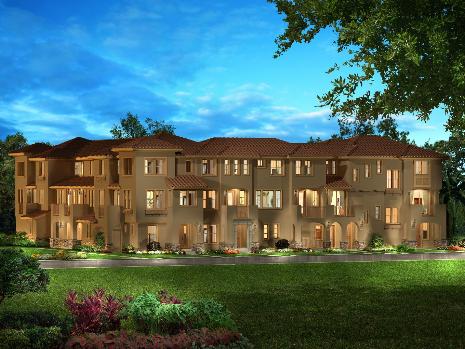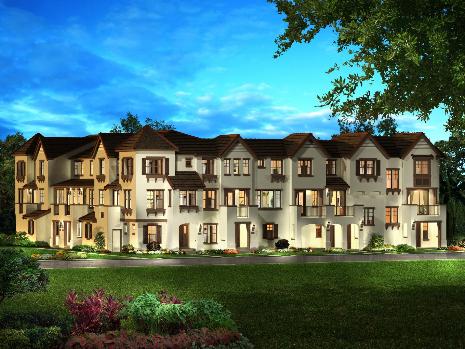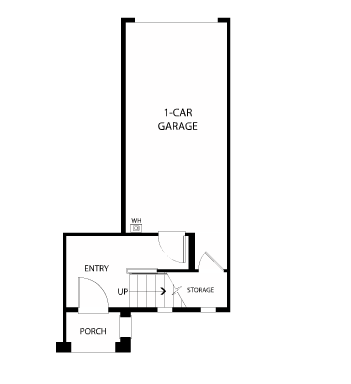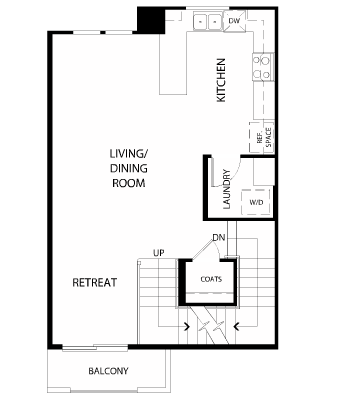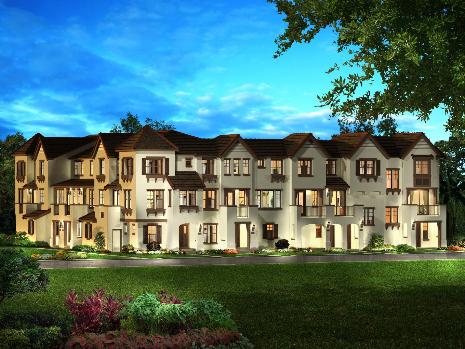
Livermore-Montage-Portico by Shea Homes – The Soho
Livermore-Montage-Portico by Shea Homes – The Soho
The Soho
2 Bedrooms
2.0 Baths
1,166 Square Feet
1 Car Garage
Priced from $457,000
The Soho combines the best of function as well as design. The main floor offers room both for entertaining in the open living space as well as for quiet time in the Retreat. The bedrooms on the upper floor provide relaxation away from the busy activity centers of the home. This home also offers a spacious balcony.
Local Map
Bay area Map
Portico offers six distinctive floor plans combining the best of function and design into Montage’s diverse community. Centrally located to all homes at Montage is the beautiful swim and recreation center. A pool and spa surrounded with lush landscaping makes this a focal point for fun and fitness. An exercise room with treadmills, a cross-trainer, bicycles, and multi-station gym are included in this community-accessed feature.

