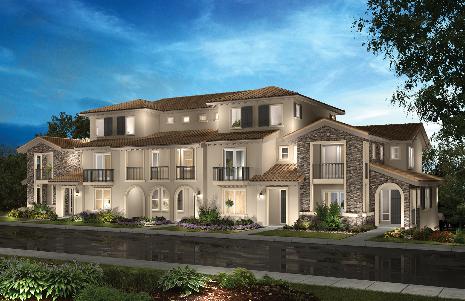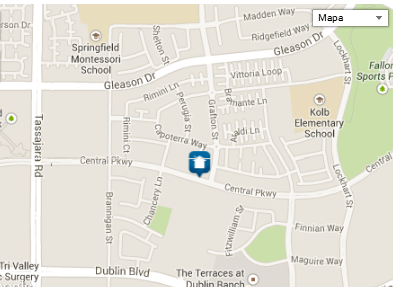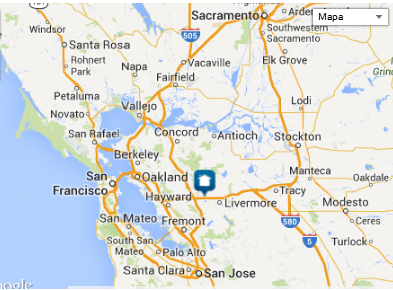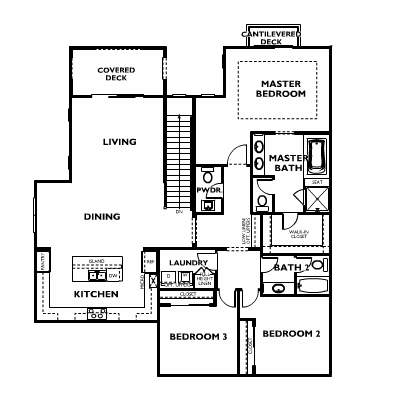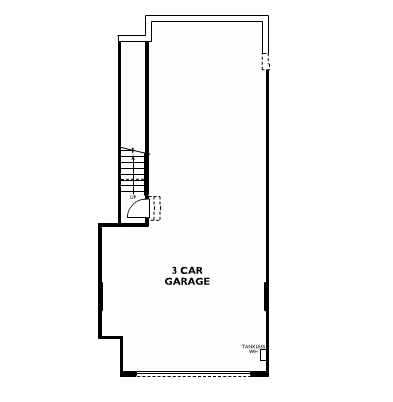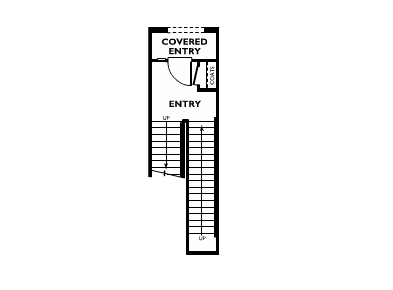
Dublin – Ravello by Shea Homes – Plan 5
Dublin – Ravello by Shea Homes – Plan 5
Plan 5
3 Bedrooms
2.5 Baths
2,156 Square Feet
3 Car Garage
Priced from $690,000
Options and more options! A flexible floorplan to fit your lifestyle. Put bedrooms where you want them, set aside a den, a loft or both for your personal library, office or hobby rooms. Second floor living areas are bathed in natural light from your private covered deck. The versatile third floor bonus room is adaptable to nearly any use.
Local Map
Bay Area Map
Floor Plan

