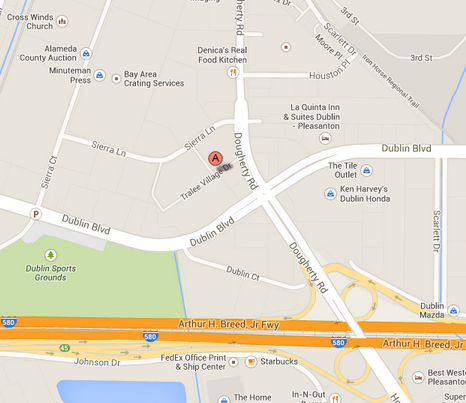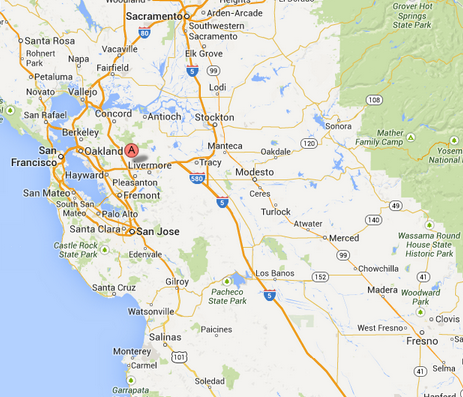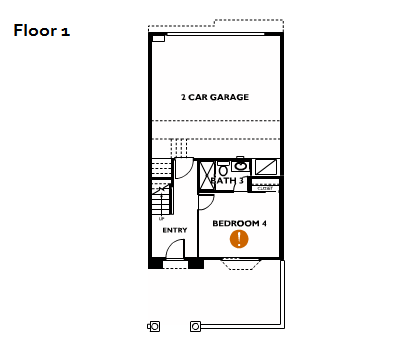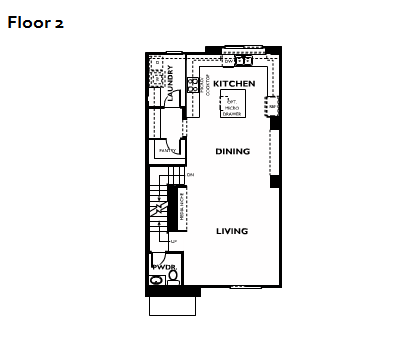
Dublin – Tralee by Shea Homes – Plan B
Dublin – Tralee by Shea Homes – Plan B
Plan B
4 Bedrooms
3.5 Baths
2,052-2,264 Square Feet
2 Car Garage
Priced from $694,000
The first floor of this beautiful home features a bedroom, full bath and private patio. The open second level floorplan boasts a large kitchen with plenty of counter space and small island. Spend time cooking and keep everything stored conveniently in your large pantry. The third floor of this retreat style home features 2 additional bedrooms and a master complete with large walk in closet, dualing sinks and large bathtub.
Local Map
Bay Area Map
Floor Plan






