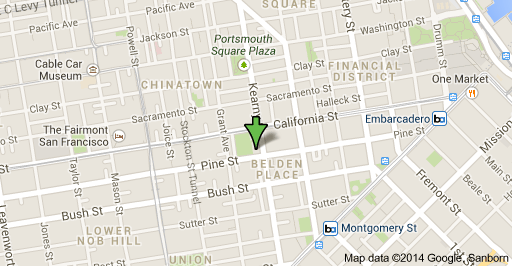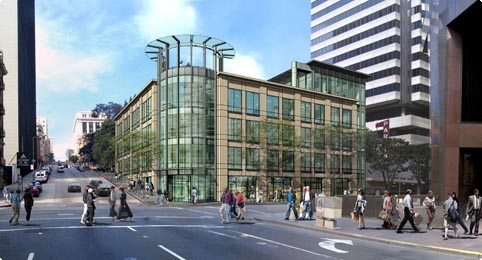
500 Pine St. (Approved) – San Francisco – 94108 – 20/20
500 Pine St. (Approved) – San Francisco – 94108 – 20/20
Location: San Francisco, California
Use: Office/Retail
Architect: Heller Manus
Site: 50,000 sf No. Stories: 5 stories
Sustainable Features: LEED-NC (registered)
Detailed Description:
A development site at Kearny and Pine Streets, in the heart of the San Francisco financial district, currently approved for a 47,000 square foot office building.
Local Map
Located in the downtown core at the corner of Pine and Kearny Streets, the approved design for this 14,000 sf site is a 50,000 sf office building. The dramatic curved corner is a gesture to the importance of this downtown urban intersection and the rooftop crown of the corner serves as a one-story outdoor frame with a glass trellis. The project is seeking a LEED Silver certification and includes a rooftop garden connected to St. Mary’s Park. The height of the building was established by the adjacent St. Mary’s Square city park. The first four stories of the building are full-floor plates and the fifth story is a partial floor plate opening onto the park, yet the fifth floor and mechanical penthouse fall within the allowable shadow envelope. One full basement level with parking sits over a partial sub-basement level, intended for building support services.


