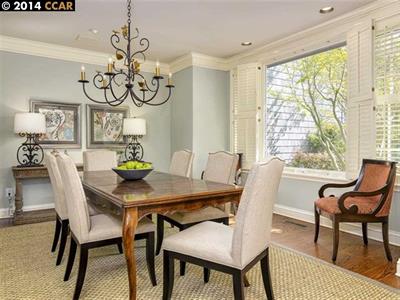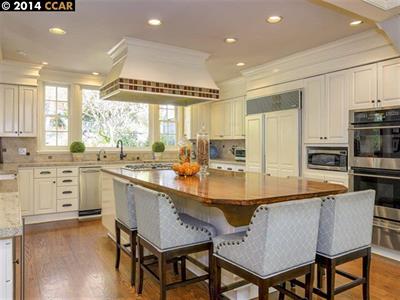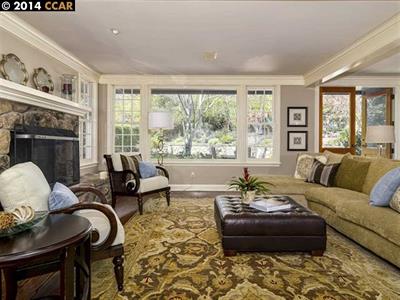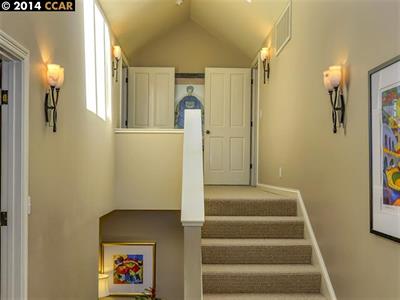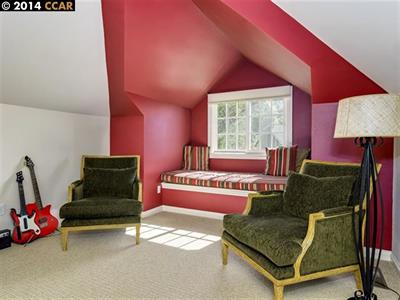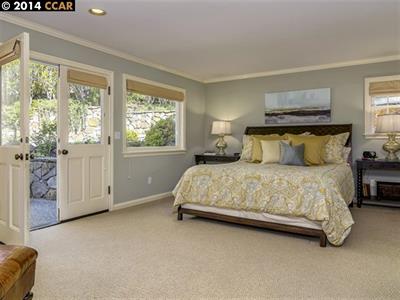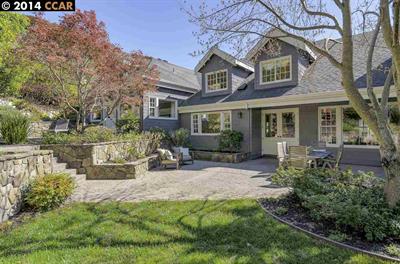
81 Mossbridge Lane, Orinda CA – 94563, 3/7
81 Mossbridge Lane, Orinda CA – 94563, 3/7
Bedrooms : 6
Baths : 5 / 1
sqft : 4700 sqft
Lot size : 20,000 sqft
Age : 26 / 1988
Type : Detached
Cross St : Dalewood
Sch Dist : Orinda
Elem : Sleepy Hollow Elementary
Junior High : Orinda Intermediate
Senior High : Miramonte High
LIST PRICE : $2,650,000
BATH-MASTER
INCLUDES
Bidet, Solid Surface, Stall Shower, Tub with Jets
COOLING
Central 2 Or 2+ Zones A/C
DISCLOSURES
Other – Call/See Agent
EQUIPMENT
ADDITIONAL
Central Vacuum, Dryer, DSL/Modem Line, Garage Door
Opener, Satellite Dish – Owned, Security Alarm – Owned,
Stereo Speakers Built-In, Washer, Water Heater Gas,
Window Coverings
EXTERIOR
Wood Siding
FIREPLACES
Family Room, Gas Starter, Woodburning
FLOORING
Hardwood Floors, Tile, Wall to Wall Carpeting
GARAGE/PARKING
Attached Garage
HEATING
Forced Air 2 Zns or More
HOA AMENITIES
Greenbelt, Playground, Other
HOA DOCUMENTS
Budget, Bylaws, CC&R’S, Financial Statement, Rules and
Regulations
HOA FEES INCLUDE
Common Area Maint
KITCHEN
FEATURES
Counter – Solid Surface, Dishwasher, Double Oven, Eat In
Kitchen, Garbage Disposal, Gas Range/Cooktop, Island,
Pantry, Refrigerator, Trash Compactor, Updated Kitchen,
Wet Bar
LAUNDRY
220 Volt Outlet, Dryer, Gas Dryer Hookup, Washer
LEVEL – STREET
1 Bedroom, 2.5 Baths, Master Bedrm Suite – 1, Laundry
Facility
LEVEL – UPPER
5 Bedrooms, 3 Baths, Other
LEVEL – LOWER
Other, Main Entry
LOT DESCRIPTION
Corner, Cul-De-Sac, Irregular, Premium Lot
POOL
None
POSSESSION
Negotiable
ROOF
Tile
ROOM –
ADDITIONAL
Au Pair, Den, Family Room, Formal Dining Room, Kitchen
/Family Combo, Office
STYLE
Cape Cod
TERMS
Conventional
VIEWS
Hills, Park
WATER/SEWER
Sewer System – Public, Water – Public
YARD
DESCRIPTION
Back Yard, Fenced, Front Yard, Garden/Play, Patio, Terraced
Up


