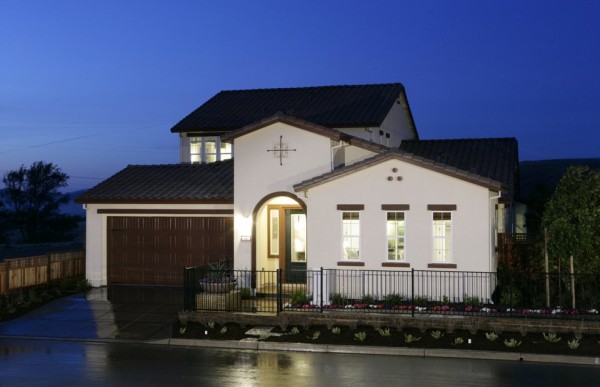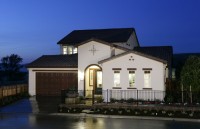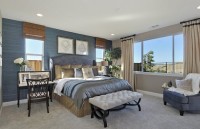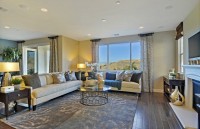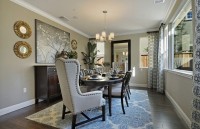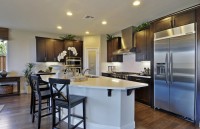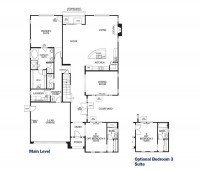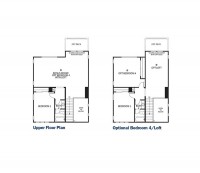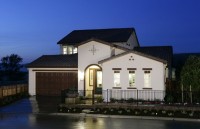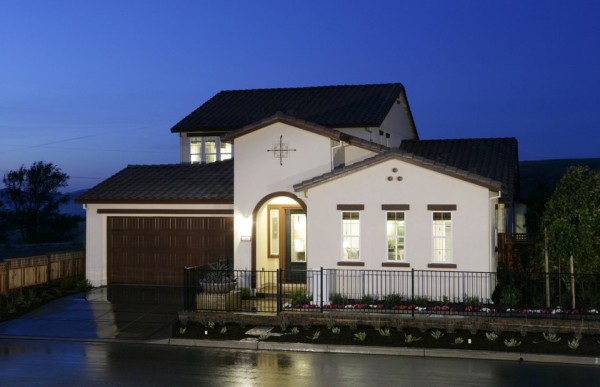
Hayward – Veranda Heights at Stonebrae Country Club by Pulte Homes – Plan Kearney
Hayward – Veranda Heights at Stonebrae Country Club by Pulte Homes – Plan Kearney
Top Features
Main level features a master suite with private owner’s entry
The den or optional bedroom suite offers sanctuary and enhanced privacy
Upstairs second bedroom with full bath
Kitchen
Whirlpool® gas cook top
Whirlpool® vent hood
Whirlpool® built-in oven / microwave combo
Whirlpool® slide-out vent hood
Whirlpool® quiet power dish washer
Birch cabinetry including square recessed paneling, European-style hidden hinges, laminated interiors
Adjustable shelving in upper cabinets
Granite slab countertops with 4” backsplash
Under-mounted stainless steel sink
Moen® faucets
Bathrooms
Solid surface tub/shower surrounds
Vanity sink with Piedrafina countertops
Moen® faucets
Pedestal sink in powder bathroom
Master bath features a dual vanity with Piedrafina countertops, extra large soaking tub, glass shower enclosure
Interior
Main level features a master suite with private owner’s entry
The den or optional bedroom suite offers sanctuary and enhanced privacy
Upstairs second bedroom with full bath
Ceramic tile flooring (at select locations)
9’ ceilings in lower level
Rounded drywall corners
Gas burning fireplaces in Family Room
Stylish interior doors
Large secondary bedrooms
Gas dryer hookup
Dual zone air conditioning
Overhead lighting in all secondary bathrooms
Ceiling fan pre-wire at family room and master bedroom
Exterior
Monier Lifetile® roofing
Professionally landscaped front yard with water saving
Irrigation controller
Energy
ENERGY STAR® qualified
Tankless energy efficient water heaters
Dual pane vinyl, low emissivity windows
Zero tolerance batt insulation
Neighborhood Features
In The Stonebrae Master-Planned Community
24-Hour Gated Community
Convenient to East Bay & South Bay Work Centers
Country-Club Lifestyle In Hayward Hills
Adjacent to East Bay Regional Parks
25-Meter Swimming Pool (For Members)
Two Bart Stations Only Minutes Away (Hayward And South Hayward)
18-Hole Championship TPC Golf course Designed by Award-Winning Scottish Architect David McLay Kidd (For Members)
New State-of-the-Art Elementary School (Kindergarten through 6th Grade)
Four Tennis Courts(For Members)
State-Of-The-Art Gym (For Members)
Close To Major Freeways
Starting from $804,990
3,143 Square Feet
2 Bedrooms / 3.5 Bathrooms
2 Story Home

