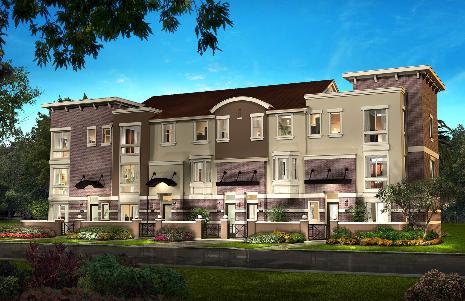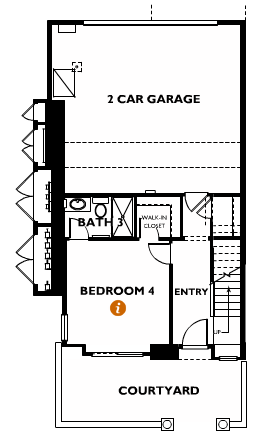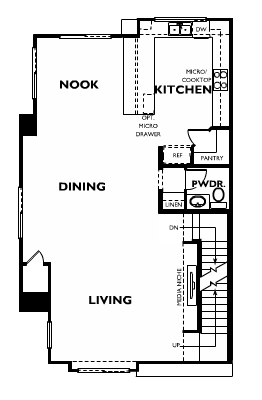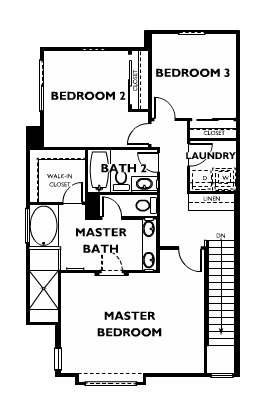
Dublin – Tralee by Shea Homes – Plan A
Dublin – Tralee by Shea Homes – Plan A
4 Bedrooms
3.5 Baths
2,300-2,372 Square Feet
2 Car Garage
Priced from $723,000
This plan is perfect for the young family or entertainer. The first floor offers a spacious 2 car garage, large private patio and a bedroom with a full bathroom and walk in closet – perfect for a roommate or in-law. You’ll love this open second level floorplan that features a large dining, living and cooking area. The kitchen features a place for bar stools and the attached nook is perfect for a reading room or play room. The third floor featurings 3 bedroom. The master bedroom is large with dualing sinks and walk in closet. The laundry is conveniently located on this level as well for ease of use.



