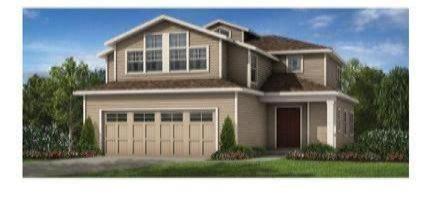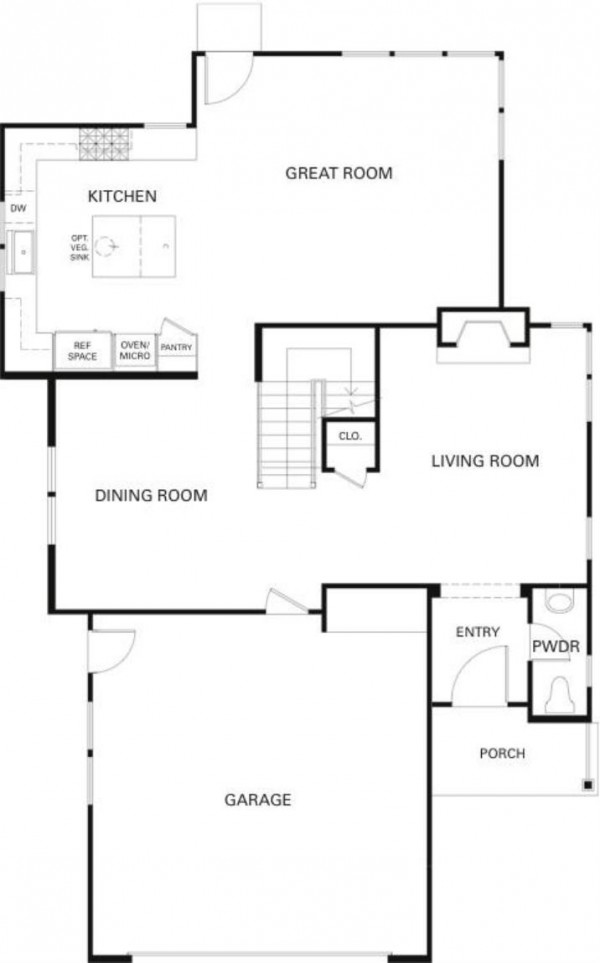
San Mateo – Verona Ridge by Taylor Morrison – Plan 1
San Mateo – Verona Ridge by Taylor Morrison – Plan 1
Room with a view. When entering this stunning home, step into the living room complete with fireplace and plenty of space for entertaining friends and guests. Adjacent to the living room is a large formal dining room looking out to the one-of-a-kind views surrounding the home. The first floor also houses the gorgeous gourmet kitchen featuring the best in modern appliances and looking out to the large Great Room. Upstairs on the second floor are three Secondary Bedrooms, two Baths, Laundry Room and the breathtaking Master Suite with a soaking tub, walk-in closet, and plenty of room to relax and unwind. There is still time to customize this home with your choice upgrades at our design studio.
The Plan 1 – Verona Ridge is available to tour today in a home for sale.
2,487 Sq. Ft. | 4 Bedrooms | 3.5 Baths | 2 Garage | 2 Stories


