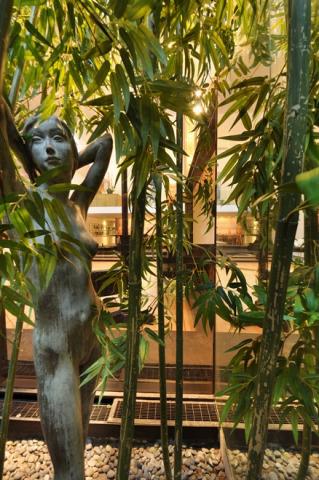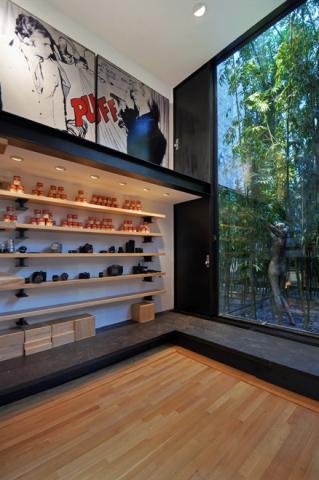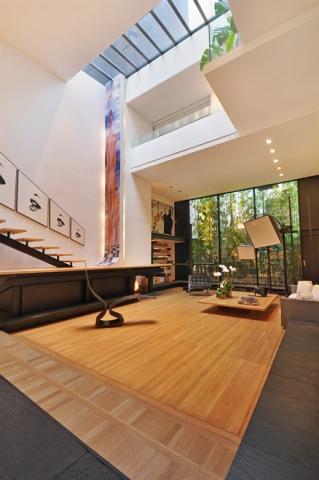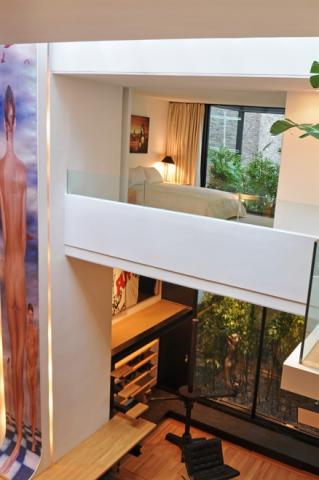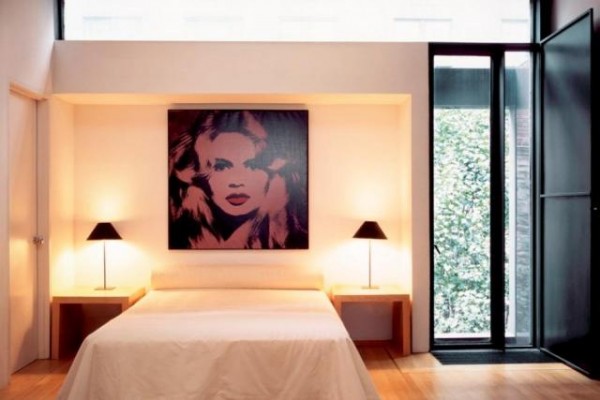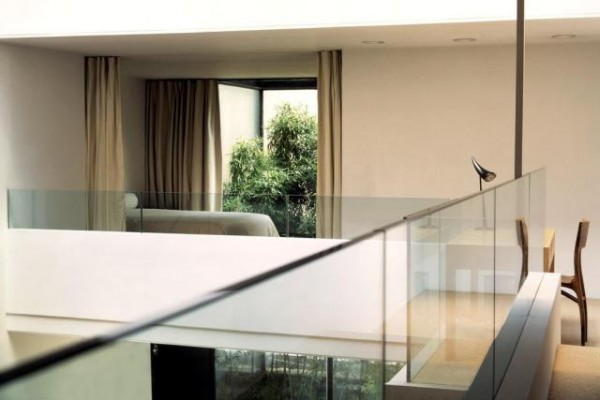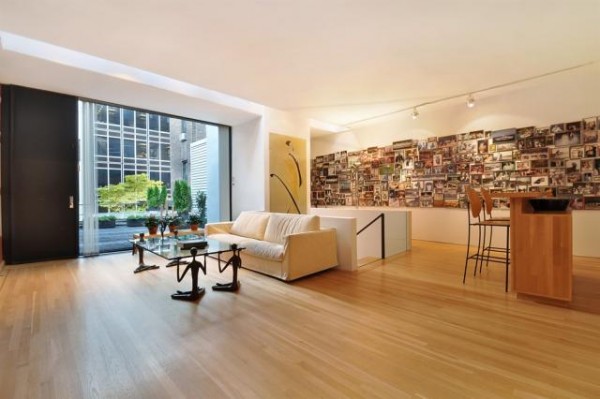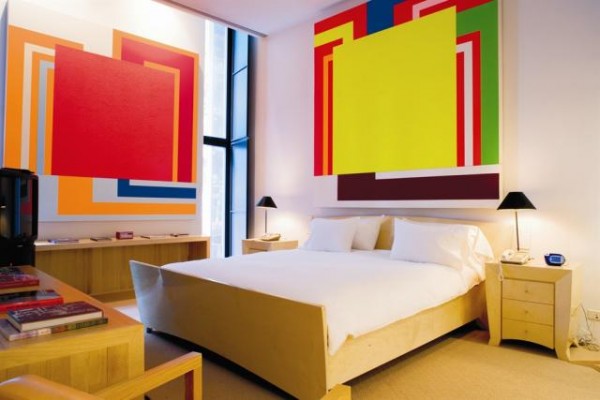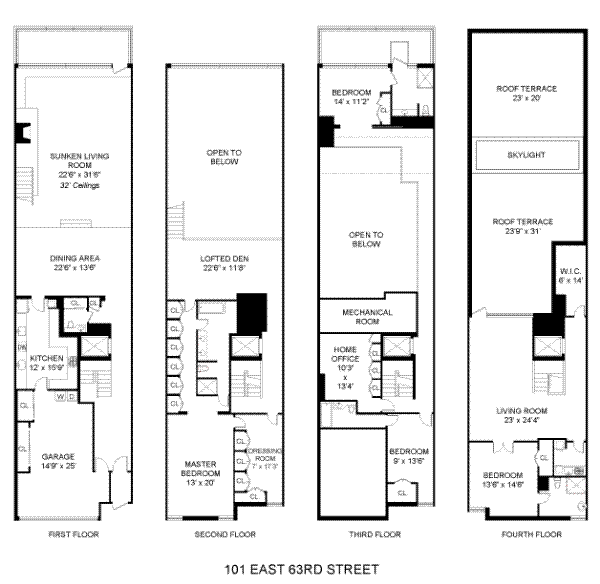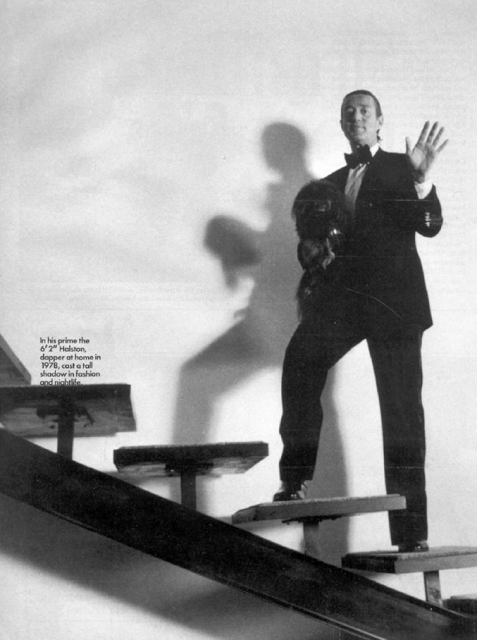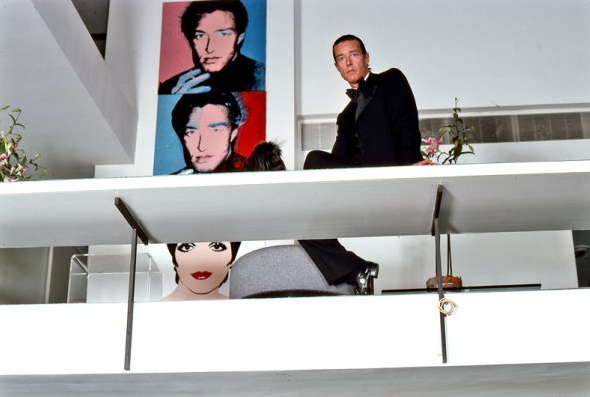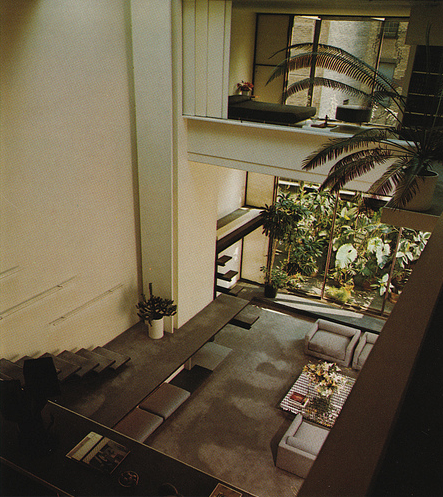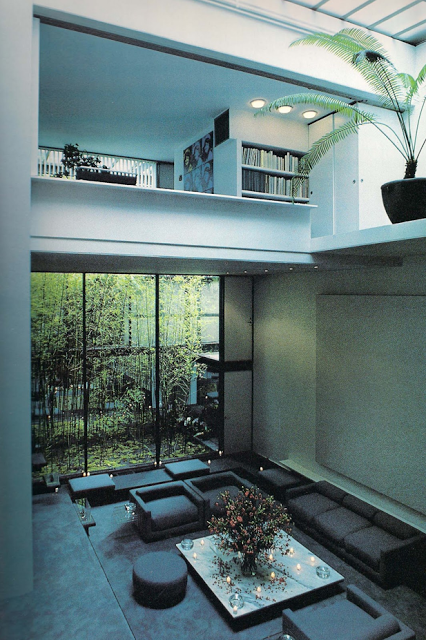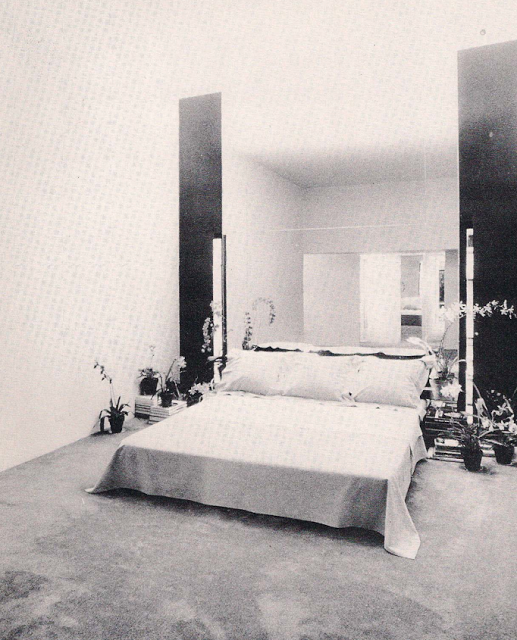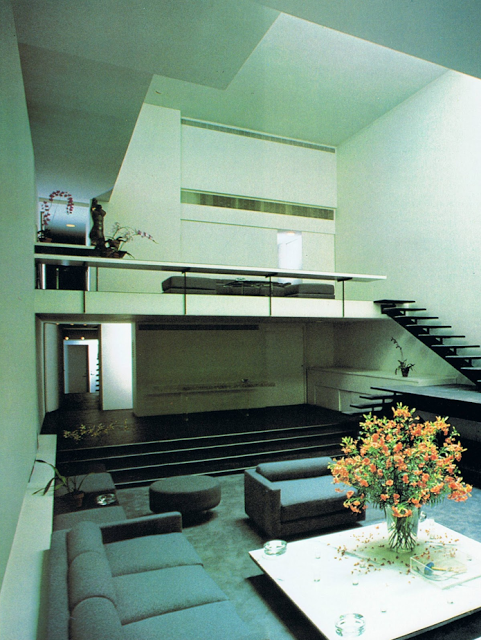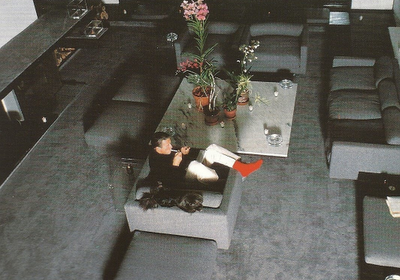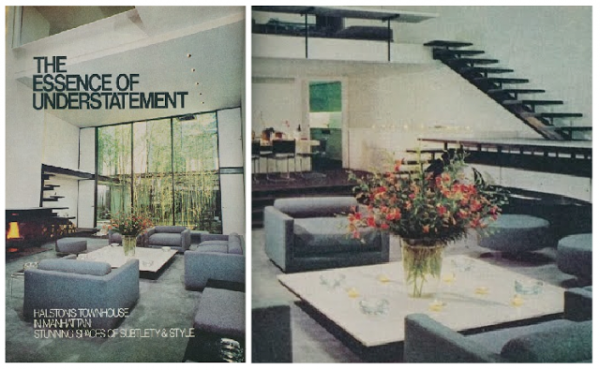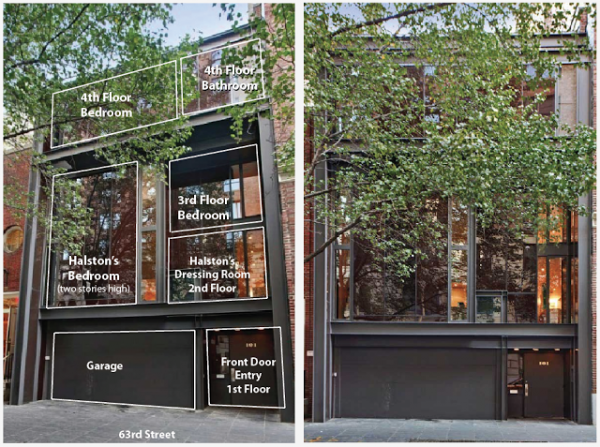
The Top 100 Most Expensive ZIP Codes in US by Forbes in 2013-Rank no.3-10065, New York, NY
Top 100 Most Expensive ZIP Codes in US by Forbes in 2013-Rank no.3- 10065, New York, NY 10065, New York, NY Median Home Price: $6,534,430 Average Days On Market: 449 Number Of Homes On The Market: 80 101 East 63rd Street 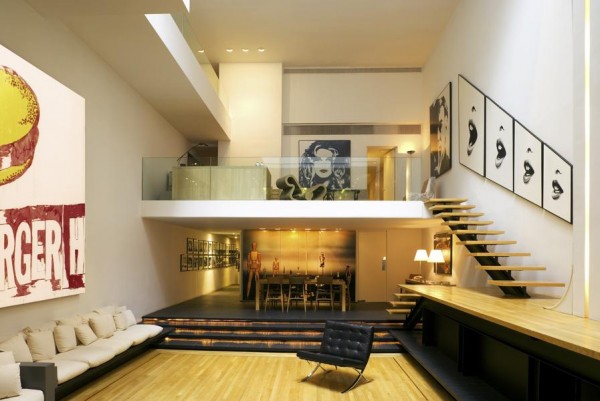 1. 10065, New York, NY Home: 101 East 63rd Street
1. 10065, New York, NY Home: 101 East 63rd Street
List Price: $38.5 Million
Listed With: Corcoran Group
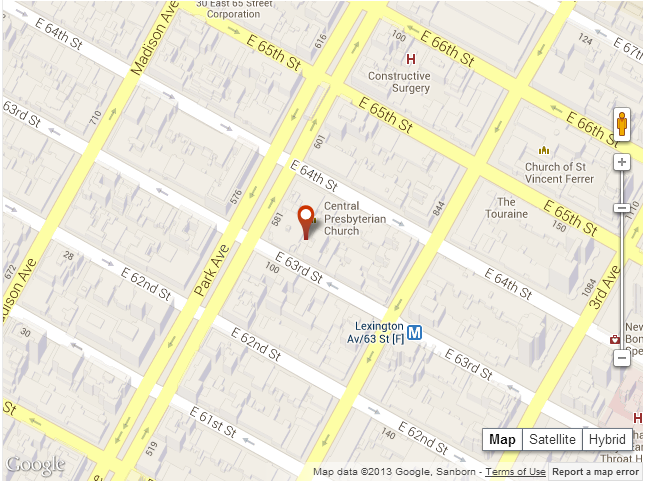 Property Details 101 E 63rd St This Single-Family Home located at 101 East 63rd Street, New York NY. 101 E 63rd St has approximately 7,349 square feet. The property has a lot size of 2,510 sqft and was built in 1970. The average listing price for similar homes for sale is $9,180,763 and the average sales price for similar recently sold homes is $4,989,114. 101 E 63rd St is in the Upper East Side neighborhood in New York, NY. The average price per square foot for homes for sale in Upper East Side is $1,482. Public Records for 101 E 63rd St Single Family Residential Built In 1970 1 Building Rooms: 11 rooms Bedrooms: 4 beds Bathrooms: 4 baths, 1 half bath Square footage: 7,349 sqft Stories: 4 story County: New York Lot Size: 2,510 sqft Unit: 1 Unit at 101 East 63rd Street Currently Listed at $38,500,000 Incomparable. Groundbreaking. Emulated. Iconic. Legendary.These words describe not only the spectacular architecture of 101 East 63rd Street, but the figures associated with it: Paul Rudolph, Halston, Gianni Agnelli and Gunter Sachs. Now, for the first time in generations, this unadulterated gem of architectural history and heirloom of 20th century New York’s golden age of art and culture is available for purchase. Rudolph had already served as Dean of the Yale School of Architecture and achieved international acclaim when he built the house in 1966. His clients wanted an urban retreat, and thus, Rudolph constructed a facade of steel and glass which purposefully demurs to its more traditional neighbors. Step inside, however, and the space comes to life, surprising and delighting guests with its unconventional use of space and light. An understated slate entry hall explodes into the vast expanse of a living room with 32′ ceilings and skylights. A double-height master suite, bamboo garden and floating staircase delight. On the top floor an additional living room, kitchen and 2nd master suite are complemented by a 1,600 s/f terrace. A garage provides the ultimate in privacy and security. All told, there are 4 bedrooms, 3 living rooms, a dining room, study, 2 kitchens, terrace and solarium. As Rudolph intended when he completed this as his only complete residential townhouse in Manhattan, and as Halston, Agnelli and Sachs all agreed, this home is truly without equal.
Property Details 101 E 63rd St This Single-Family Home located at 101 East 63rd Street, New York NY. 101 E 63rd St has approximately 7,349 square feet. The property has a lot size of 2,510 sqft and was built in 1970. The average listing price for similar homes for sale is $9,180,763 and the average sales price for similar recently sold homes is $4,989,114. 101 E 63rd St is in the Upper East Side neighborhood in New York, NY. The average price per square foot for homes for sale in Upper East Side is $1,482. Public Records for 101 E 63rd St Single Family Residential Built In 1970 1 Building Rooms: 11 rooms Bedrooms: 4 beds Bathrooms: 4 baths, 1 half bath Square footage: 7,349 sqft Stories: 4 story County: New York Lot Size: 2,510 sqft Unit: 1 Unit at 101 East 63rd Street Currently Listed at $38,500,000 Incomparable. Groundbreaking. Emulated. Iconic. Legendary.These words describe not only the spectacular architecture of 101 East 63rd Street, but the figures associated with it: Paul Rudolph, Halston, Gianni Agnelli and Gunter Sachs. Now, for the first time in generations, this unadulterated gem of architectural history and heirloom of 20th century New York’s golden age of art and culture is available for purchase. Rudolph had already served as Dean of the Yale School of Architecture and achieved international acclaim when he built the house in 1966. His clients wanted an urban retreat, and thus, Rudolph constructed a facade of steel and glass which purposefully demurs to its more traditional neighbors. Step inside, however, and the space comes to life, surprising and delighting guests with its unconventional use of space and light. An understated slate entry hall explodes into the vast expanse of a living room with 32′ ceilings and skylights. A double-height master suite, bamboo garden and floating staircase delight. On the top floor an additional living room, kitchen and 2nd master suite are complemented by a 1,600 s/f terrace. A garage provides the ultimate in privacy and security. All told, there are 4 bedrooms, 3 living rooms, a dining room, study, 2 kitchens, terrace and solarium. As Rudolph intended when he completed this as his only complete residential townhouse in Manhattan, and as Halston, Agnelli and Sachs all agreed, this home is truly without equal.

