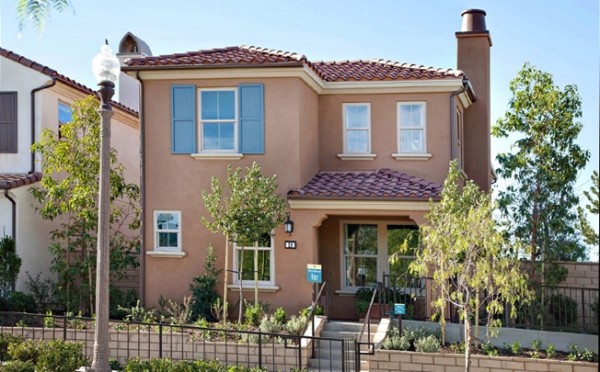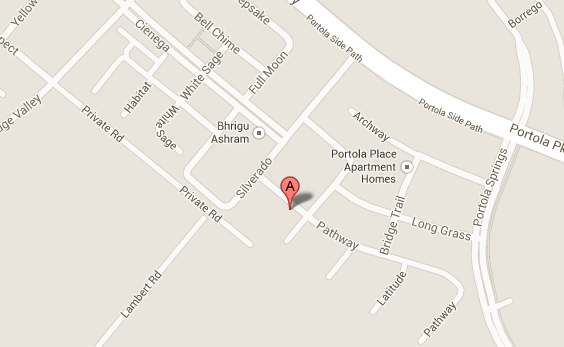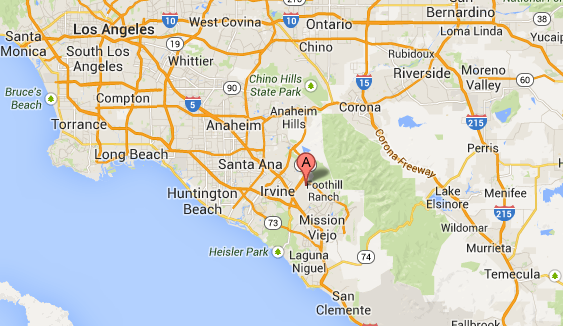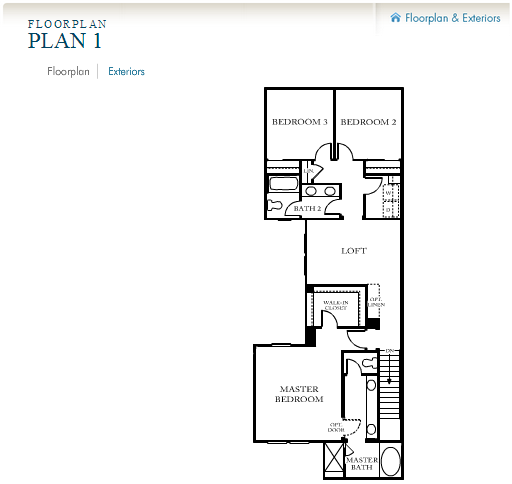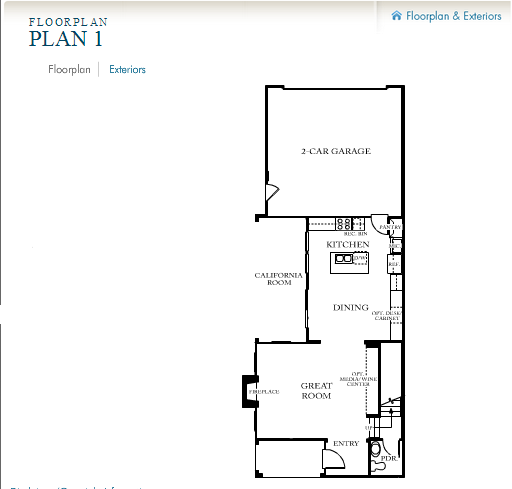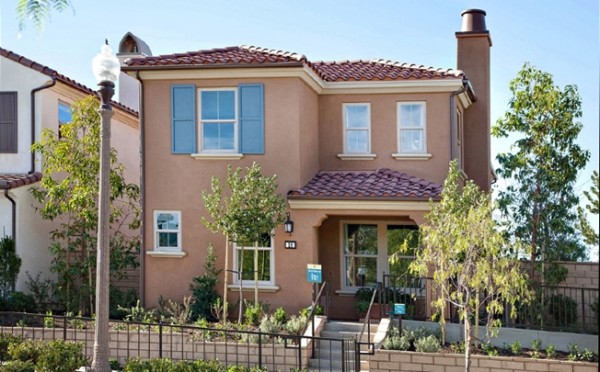
Irvine-Casero At Portola Springs by Standard Pacific Homes-28 PATHWAY
Irvine-Casero At Portola Springs by Standard Pacific Homes-28 PATHWAY
28 PATHWAY
Address:28 Pathway
Priced from: $897,888
Availability:Now
Home type:Single-Family Home
Stories:2
Home Size:1,909 sq. ft.
Bedrooms:3
Baths:2.5
Garage spaces:2
This beautiful new construction Model Home includes front yard landscape and is highly upgraded! Classic Italian architecture with modern interior design. 2-Car Garage. Great Room with wine rack cabinet. Loft. Stainless steel appliance package, plus refrigerator. Granite countertop at Kitchen. White Thermafoil cabinets throughout. Landry Room with washer & dryer. Walk-in closet at Master Bedroom. Recessed lighting. Pre-wired for alarm. Additional features include: area rug at Family Room, flat screen TV at Family Room, framed beveled mirrors at Master Bath. Custom interior paint package. Art work included. Window décor included. Indoor potted plants. Home also has a fantastic location – across from the community park that includes the pool, tennis courts, basketball courts and club house.
Family-friendly Portola Springs neighborhood in Irvine Ranch with resort-caliber amenities.
A Master-Planned Village
Framed by the panoramic Lomas Ridge foothills and the breathtaking backcountry of The Irvine Ranch, Casero at Portola Springs artfully juxtaposes casually elegant interior design with outdoor inspiration. Classic architecture, natural beauty and urban convenience come together to offer you an abundant lifestyle.
The Community
Family-friendly Portola Springs neighborhood in Irvine Ranch
Proximity to open spaces including 50,000 acres of parks and trails
Resort-caliber amenities such as pools, spas, sports courts and athletic fields
Santa Barbara, Italian and Early California architectural influences
Access to Irvine Unified School District
Direct driving routes to LA/OC business hubs
The Homes
Three distinctive floorplans with 1,909 to 2,330 square feet of living space
Three to four bedrooms plus bonus room, two-and-a-half to three baths
Open and casual designs enhanced by a dedicated great room
Creative California room, select plan, ideal for entertaining
Downstairs bedroom in select plans accommodates unique needs
Local Map
Bay Area Map
Floor Plan

