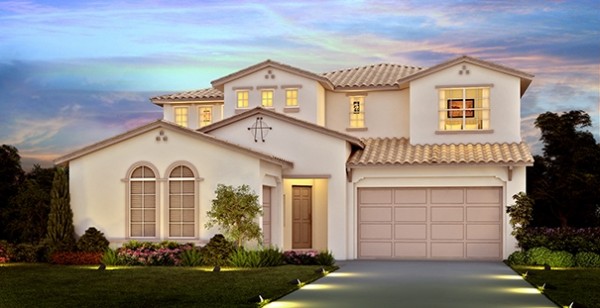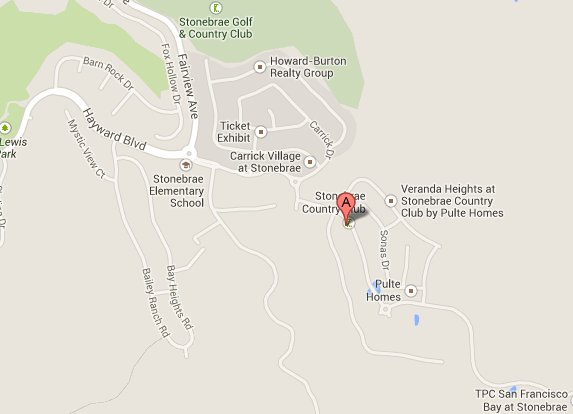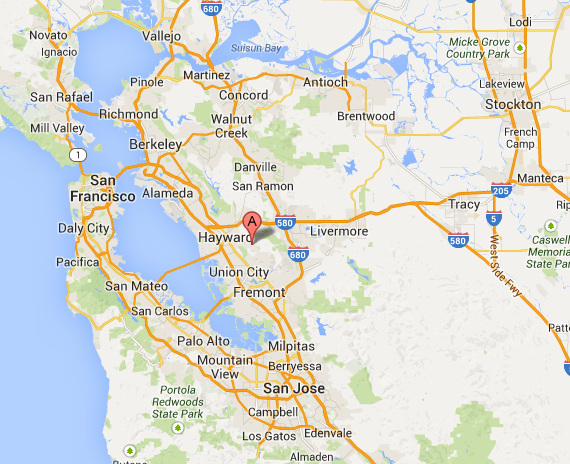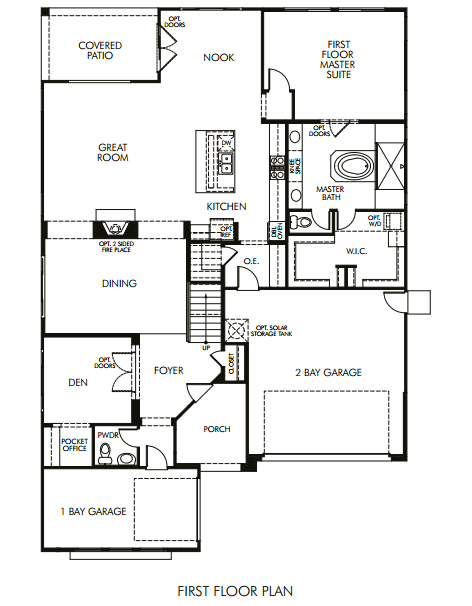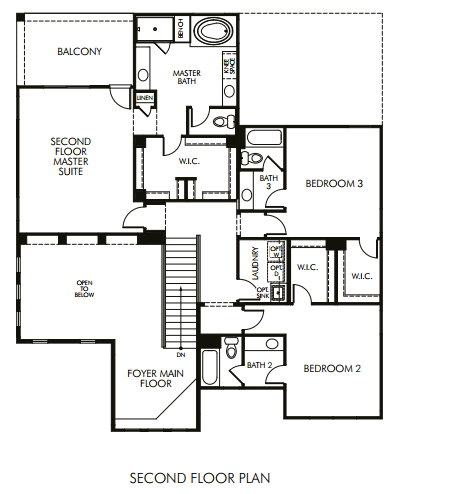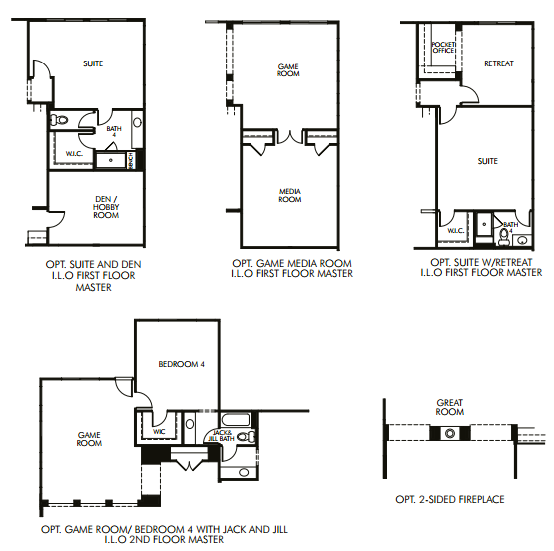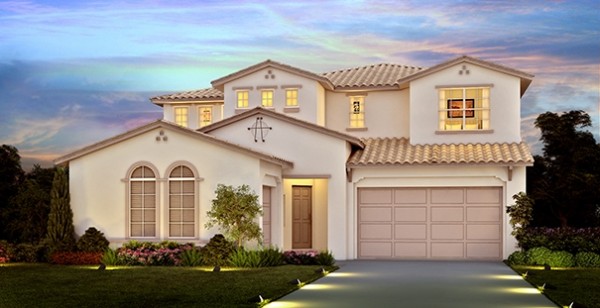
Hayward – The Overlook at Stonebrae Country Club by Meritage Homes – The Mendocino
Hayward-The Overlook at Stonebrae Country Club by Meritage Homes The Mendocino
The Mendocino Plan #3548
$929,950
Model Specs
3,548 sq. ft.
4 bed
Master upstairs
4.5 bath
3 garage
2 stories
An Inviting Two Story Home
An inviting home with a foyer that opens to the second floor, featuring 4 bedrooms, 4.5 bathrooms, formal dining room and three-bay split garage. Entertaining family and friends is easy in this open-concept home with a beautiful kitchen that opens to the dining nook, great room and flows to the formal dining room. The downstairs secondary master suite includes a spacious bathroom and expansive closet so extended family and guests feel at home.
The energy-efficient features included with this plan:
CFL Lighting and Fixtures
Dual-Flush Toilets
ENERGY STAR® Appliances
ENERGY STAR® Programmable Thermostat
Fresh-Air Intake
Low VOC Carpets, Paints and Finishes
Low-E3 Vinyl Windows
Merv 8 Air Filters
Optional Echo® Solar System
SEER 14 HVAC
Spray-Foam Insulation
Water-Efficient Fixtures
Weather-Sensing Irrigation
Local Map
Bay Area Map
Floor Plan

