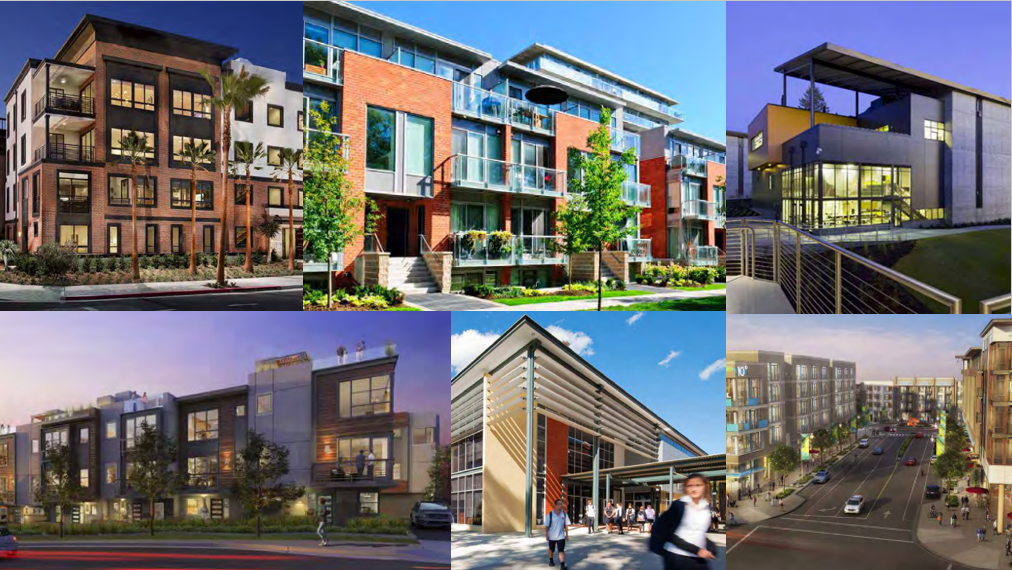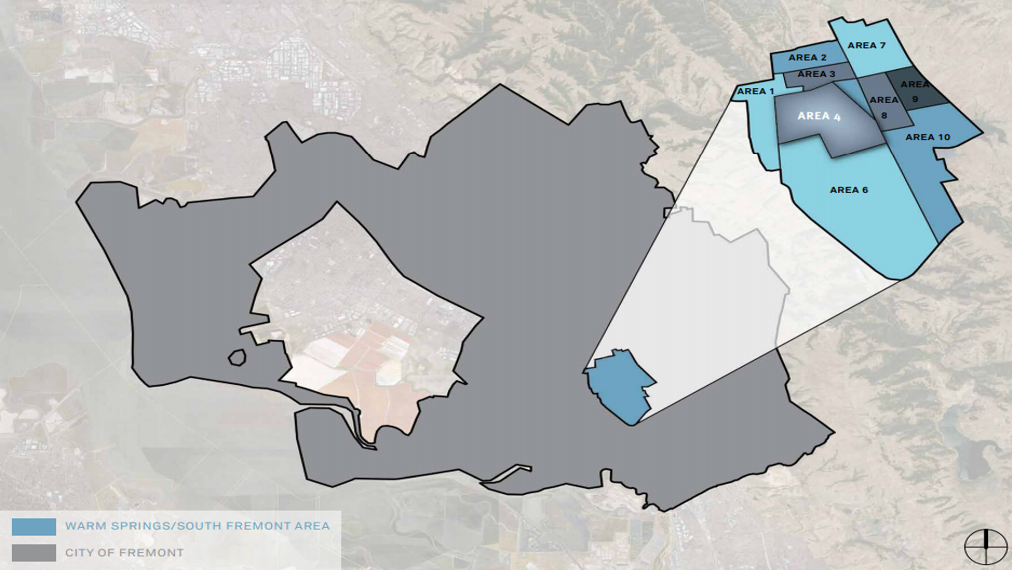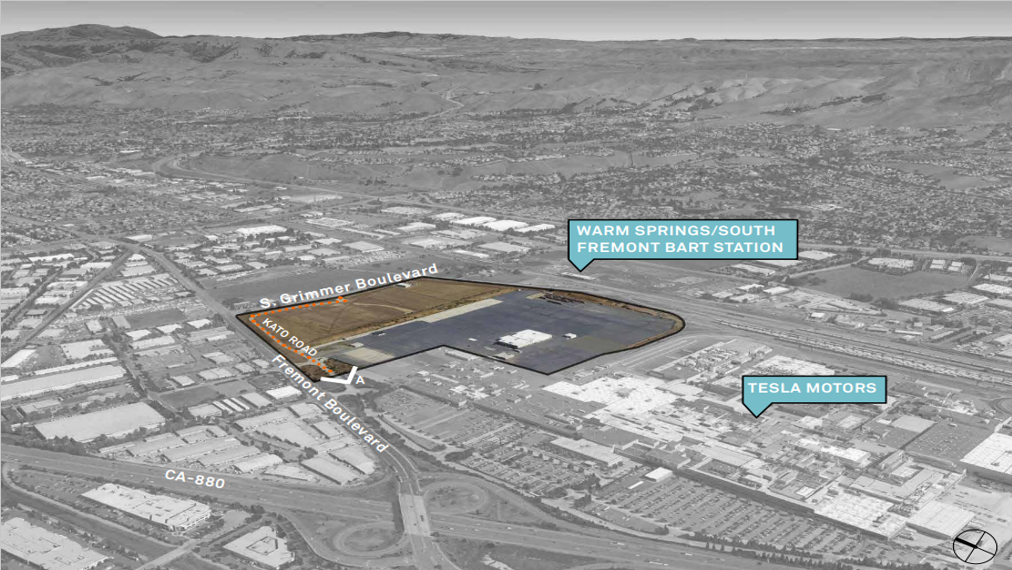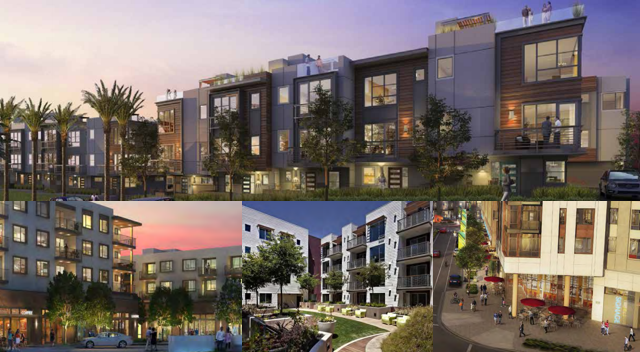
Fremont Master Plans 3/4
Lennar Area 4 Master Plan
Lennar received approval of their Master Plan from the City Council on March 17, 2015. The Lennar development encompasses approximately 111 acres and includ es a new elementary school and neighborhood park, urban parks and plazas along with 2,214 housing units (286 of which will be very affordable) and approximately 1.4 million square feet of commercial and industrial uses. The first phase of the project includ es construction of roadway and utility infrastructure, followed closely by the new elementary school, a neighborhood park and the affordable housing units. Additional phases of housing and commercial/industrial development will follow and likely be built over the next 5-10 years.
In 2013 Lennar began conversations with the City of Fremont to develop Area 4 of the Warm Springs/South Fremont Community Plan (WS/SFCP).
This Area 4 Master Plan document serves as Lennar’s Master Plan application to the City of Fremont. It establishes the development framework to guide future growth within the Area 4 of the WS/SFCP.
This Master Plan falls within the Warm Springs Innovation District and works with several other policy documents such as the WS/SFCP and the Warm Springs Innovation District Ordinance. Together these three documents function under the larger planning context of the Fremont General Plan which includ es the Housing Element.
This Master Plan document is structured into five main sections:
1. Introduction
2. Land Use Strategy
3. Public Realm and Transportation
4. Site and Building Design
5. Implementation
Each of these sections reflects similar sections in the WS/SFCP. Following these sections is an Appendix with a Compliance Matrix that summarizes the Master Plan document into a guide form for quick reference.
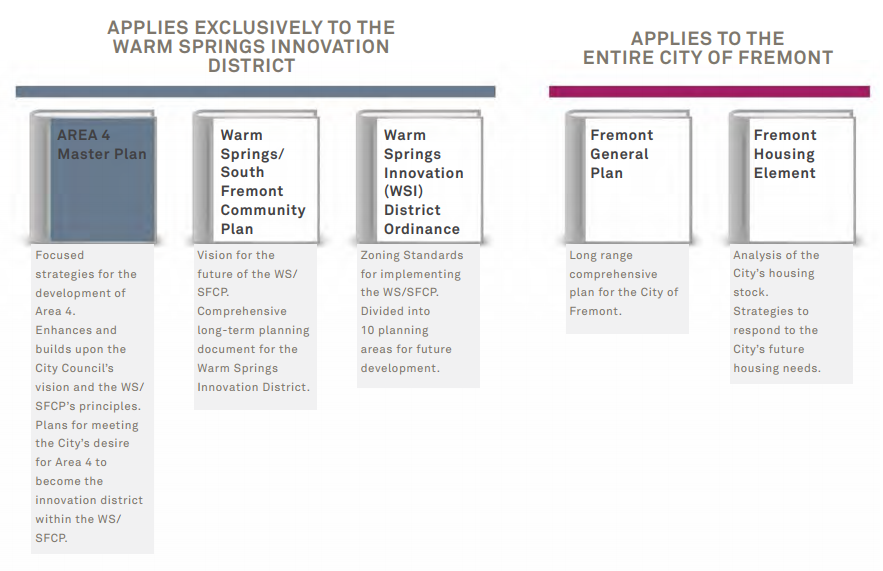
SITE CONTEXT
The Area 4 Master Plan sits within the 879 acre WS/SFCP, which is located in the southern region of the City of Fremont.
Surrounding and within the larger WS/SFCP site are existing industrial and warehouse uses, and industrial companies, and large
vacant parcels. As one of 10 planning areas within the WS/SFCP, Area 4 is approximately 110.9 acres total. It is centrally located within the larger WS/SFCP area and is one of two plan areas closest to the new Warm Springs/South Fremont BART station.
A majority of Area 4 is within a 10-minute walk radius to the new Warm Springs/South Fremont BART station located to the east of
the site. Area 4 is not only a Transit-Oriented Development site, but is also a very accessible site via BART as it is bounded by circulation arterials such as South Grimmer Boulevard to the north, and Fremont Boulevard to the west that connects to Interstate 880 and Interstate 680. The Tesla Motors manufacturing facility is located directly south of the site.
WARM SPRINGS/SOUTH FREMONT COMMUNITY PLAN (WS/SFCP) OVERVIEW
As a community planning and implementation tool, the WS/SFCP provides a strong foundation and bold vision for developing a mixed-use Innovation District in what is currently an underutilized portion of the City.
The WS/SFCP sets out an exciting vision that aims to transform the existing vacant and underutilized landscape into a vibrant urban community. This vision is built upon a series of eight principles that enhance the City Council’s original vision for the area.
In addition to these principles, the WS/SFCP also establishes land uses, land use standards, development mixes and intensities, as well as a range of criteria related to public realm, transportation, and site & building design.
Combined, the principles, standards and criteria encourage high quality development that aim to achieve the overall vision for the area:
“An Innovation District celebrated for its inventive gathering of thought leaders and their growing businesses, and for its dense mixed-use development with outstanding educational, civic, and residential uses surrounding the new Warm Springs/South Fremont BART
Station.” (WS/SFCP, 2014, pg.5).
VISION (Set by City Council in 2010)
- Community quality of life
- Connections
- Economic sustainability
- Environmental sustainability
- Future BART
- Job retention and creation
PRINCIPLES (From WS / SFCP)
- Innovation hub
- Focused intensity
- Diversity of uses
- Well-loved public spaces
- Health and recreation
- Ease of movement
- Visually interesting urban fabric
- Ecological health and sustainability
EXISTING CONDITIONS & OPPORTUNITIES
Representing the centerpiece of the WS/SFCP, Area 4 has many existing conditions, parameters and opportunities that are
addressed in Lennar’s proposed Area 4 Master Plan.
Some of the key existing conditions that are being addressed in the Master Plan includ e frontage edges, such as Fremont Boulevard and South Grimmer Boulevard, and the partial re-alignment of Kato Road. Kato Road currently runs from the southern edge of the site from the Tesla property up north parallel to Fremont Boulevard exiting about mid-way along the northern edge of the site at South Grimmer Boulevard.
Currently Kato Road is part of the Tesla’s circulation network offering access to and from the manufacturing facility to Fremont Boulevard and South Grimmer Boulevard.
