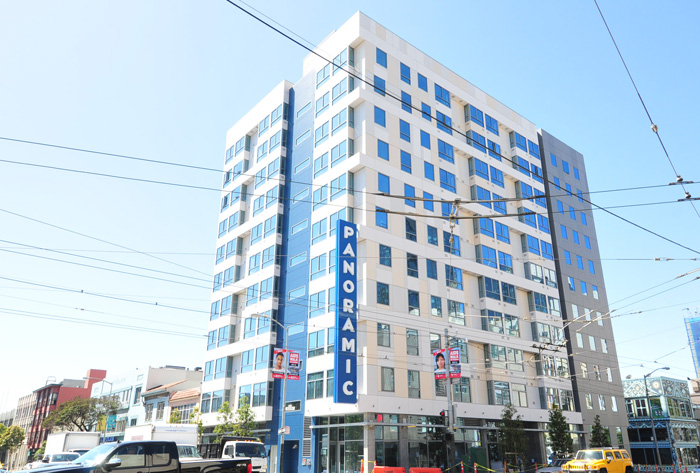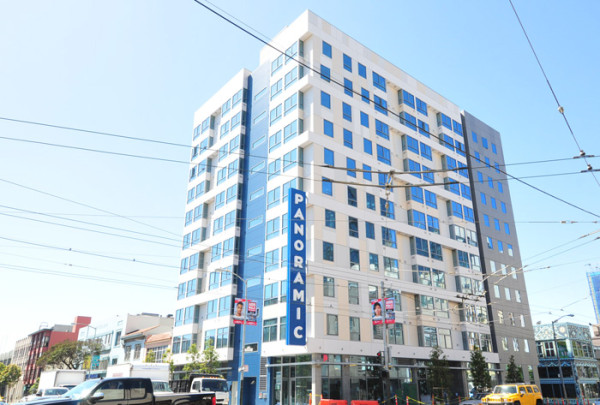
1321 MISSION in SoMa (4/31)

Pankow teamed with Panoramic Interests to bring this new 160 unit tower at the corner of 9th and Mission streets in San Francisco. Based on Panoramic Interests patented SmartSpace® design, this project will provide highly efficient and meticulously planned living spaces. 80 units are reserved as student housing for the San Francisco California Academy of Arts University, the other 80 units will be market rate rental apartments. The building features dynamic common areas including an exterior south facing courtyard at level 2 and a landscaped top floor roof deck with barbecue and yoga spaces.
Owner: Panoramic Interest
Architect: Kwan Henmi Architecture
Project Size: 11 Level, 160 units 1 level basement
The first CITYSPACES™ micro-apartment project, The Panoramic is a dense (761 du/acre) mixed-use project located in the heart of SoMa (across the street from Twitter HQ). With 120 studios and 40 suites, it has a rooftop garden, public lounges on every floor, and a lively ground floor cafe/lobby. The project is car-free, and a good example of “Ultralight Urbanism™”. Project particulars:
- Lot size: 9,208 sf
- Project size: 108,000 +/- sf
- 11 Stories, 120 ft
- 9 ft ceilings
- Built-in storage in each unit
- Stainless steel Energy Star appliances
- Energy Recovery Ventilation
- Engineered soundproofing
- Bike storage for residents
- City CarShare vehicle on-site
- Oversized windows and city views from every unit
- Sustainable materials and construction methods
- High-efficiency lighting and low-flow plumbing fixtures
- Enhanced indoor air quality
- Laminated heat resistant glass
- Double gasketed windows
