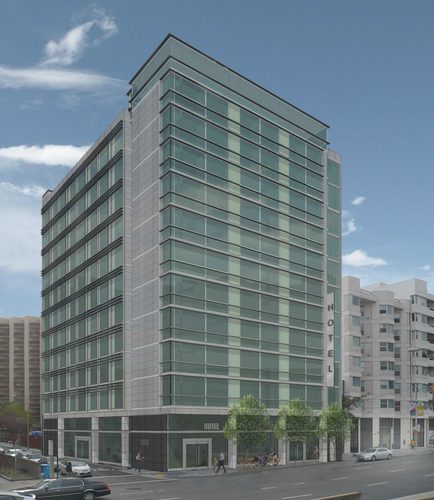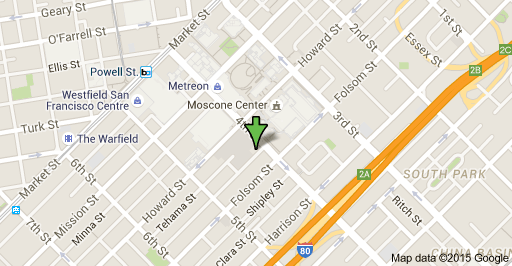
250 FOURTH in San Francisco ( 10/58)
250 FOURTH in San Francisco ( 10/58)


250 4TH STREET, SAN FRANCISCO, CA 94103
Tourism in SF is still booming, and one developer is hoping to jump in. 250 Fourth Street Development, LLC is proposing to demo the Olivet Theological University and construct a new 220 – room 11 – story tourist hotel with 4265 sq.ft. of restaurant /bar/retail space at fourth and Clementia streets. The only voiced concerns came from the Yerba Buena Consortium (a tenants and owners group) who asked for approval conditions like privacy louvers on rooms that face the Ceatrice Polite building, no amplified sound within the ground floor public open space, a vegetated/beautified wall facing the adjacent Clementina Towers and Wolff House, etc. The project sponsor basically agreed to all their requests, so it should be smooth sailing. Designed by Axis Architecture, the project also has support of the Hotel and Restaurant Employees Union.
PROJECT DESCRIPTION The proposed project includes the demolition of the existing two-story-over-basement, approximately 30- foot tall, 31,200-sf office/educational building, occupied by Olivet Theological University, and the construction of a new, 220-room tourist hotel in an 11-story, 78,000 gsf building, including 4,265 sq. ft. of restaurant/bar and/or retail space and a 10,295 sq. ft. below-grade basement. The project would include no off-street parking, but would include approximately ten (10) off-street bicycle parking spaces. SITE DESCRIPTION AND PRESENT USE The project is located on the northwest corner of Fourth Street and Clementina Street; Lot 008 in Assessor’s Block 3733. The Site totals approximately 10,400 sq. ft. The site is located in the South of Market Neighborhood within the Downtown Area Plan and the Downtown Support (C‐3‐S) Zoning District and a 130‐L Height and Bulk District. The site is currently improved with a 31,200-sq.-ft. building, which was constructed in 1946. The building is used as an office/educational building occupied by Olivet Theological University. On-site operations consist of office and classroom activities, along with site maintenance and housekeeping. The 30-foot tall existing building occupies the entire site
Developer : Mr. Jay Singh
Architect : Designed by Axis Architecture
30-foot tall, 31,200-sf 11 stories
