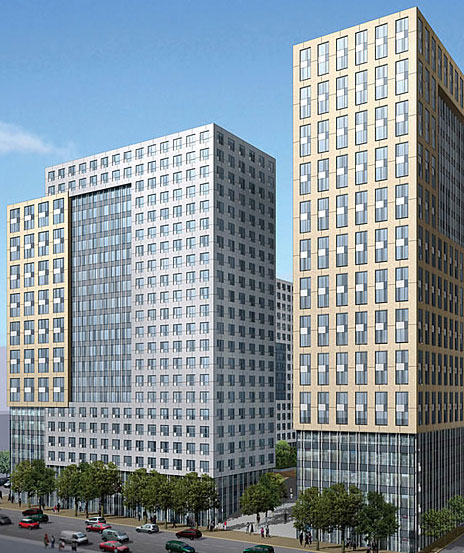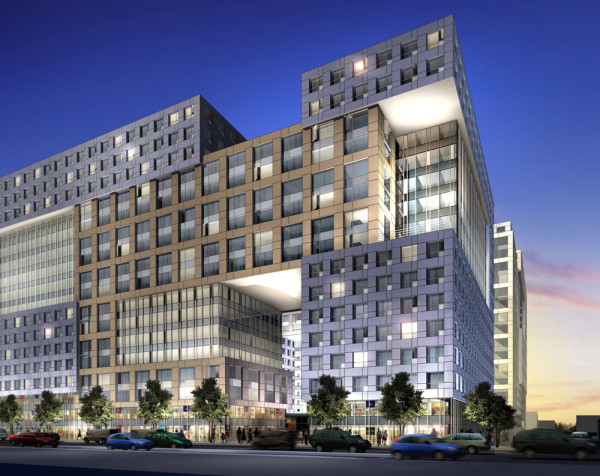
TRINITY PLACE in San Francisco (12/58)

Design:Arquitectonica
Project Description
A large residential development consisting of 1,900 units in six towers on an entire city block located at the intersection of Market Street and Eighth Avenue.
Design Intent by Bernardo Fort-Brescia, FAIA
Preconditions:
The development of the site is regulated by a number of restrictions that have design implications. The following are the most significant ones in terms of impact on the design solution. The length of any structure cannot exceed 160 feet above 102 feet in height and up to 160 feet in height, with a maximum diagonal dimension of 190 feet and a maximum floor plate of 20,000 SF. Above 160 feet in height, the building length cannot exceed 130 feet and the diagonal 160 feet and the area cannot exceed 17,000 SF. The overall permitted height is 240 feet the maximum height zone along Mission Street, 150 feet in the middle height zone and 120 feet along Market Street. In addition there is a shadow ordinance that restricts shadows on any city owned park or plaza. There is a 90-foot mandatory streetwall along the Market Street frontage with a 25-foot setback above 90 feet. There is an open space requirement of 38% of the site which amounts to 67,000 SF for this site. The parking requirement is one space per four dwelling units.

Design Architect: Arquitectonica
Partners-in-Charge of Design: Bernardo Fort Brescia, FAIA; Laurinda Spear, FAIA
Project Director: John L. Conley, AIA
Architect of Record: Arquitectonica, Miami, Florida
Interior Designer: Arquitectonica- Interiors
Project Team Design: Katia Robreno, Daniel Castro
General Contractor: Cannon Constructors, Inc., San Francisco, CA
Important Dates
Design Start Date: Jul 2001(master plan)
Design Complete Date: Aug 2006 (master plan)
Construction Start Date: Apr 2008 (phase I building)
Project Details
OVERALL
Total Area — Square feet / square meters: 1,407,000 SF
Number of stories: Several buildings ranging from 17 to 24 stories
Height — feet / meters: 150 FT (17 story) to 223 feet (24 story)
Published cost: $500,000,000
Program (please specify SF/SM for each component of program):
1,900 apartments divided between several buildings comprising city block.
Urban Plaza
Ground level retail
PHASE ONE
Total Area — Square feet / square meters: 314,000 SF (phase I building)
Number of stories: 24 stories (phase I building)
Height — feet / meters: 223 feet (phase I building)
Program (please specify SF/SM for each component of program):
Phase One – 440 units including 360 studios to replace existing rent-controlled units and 12 new below-market-rate units.
PHASE TWO (As Planned)
Total Area — Square feet / square meters: 399,000 SF (phase 2 buildings)
Number of stories: 17 stories (phase 2 buildings)
Height — feet / meters: 150 feet (phase 2 buildings)
Published cost:
Program (please specify SF/SM for each component of program):
Phase Two – 545-unit project on Market Street with 21,000 square feet of retail space. Opening at that time will be a large public plaza and pedestrian pass-through linking Mission Street and Market Street.
PHASE THREE (As Planned)
Total Area — Square feet / square meters: 694,000 SF (phase 3 buildings)
Number of stories: 21 stories (phase 3 buildings)
Height — feet / meters: 185 feet (phase 3 buildings)
Published cost:
Program (please specify SF/SM for each component of program):
Phase Three – 915 residences in buildings along Eighth Street and Mission Street.
TOTAL 1, 900 units
Structure: Reinforced Concrete
Exterior Walls: Pre-Cast Concrete, Metal Panel and Glazing
Trinity Place San Francisco images / information from Arquitectonica
