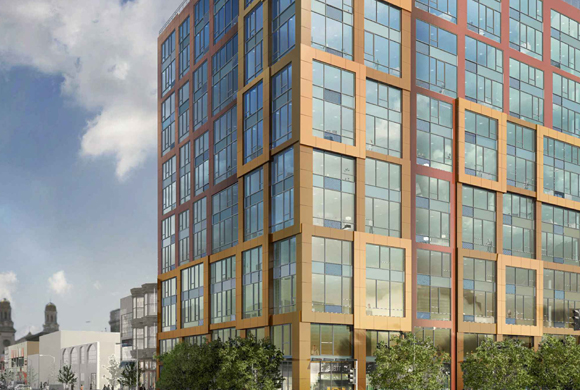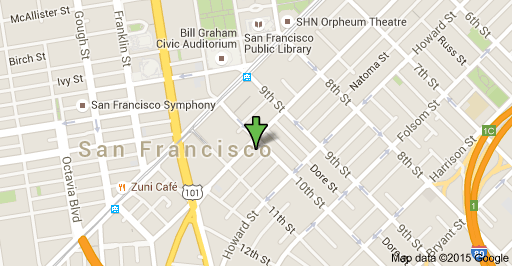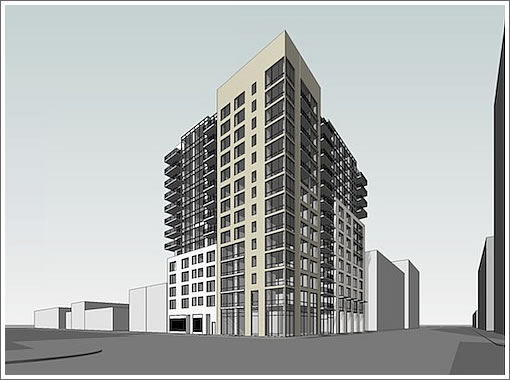
1415 MISSION in San Francisco (17/58)
1415 MISSION in San Francisco (17/58)


1415 MISSION STREET, SAN FRANCISCO, CA 94103
1401-1415 Mission
138,512 sf 12 story building – 121 units, two level subterranean parking
The 12 story residential building will house studio, and one- and two-bedroom units. The project includes two levels of subterranean parking and 44 bike parking spaces.
Description:
The landscape design incorporates 2 roof decks, one of which is designed as a rain garden for water filtration, the other provides outdoor dining, entertainment, pet areas and sculpted steel planters to create subtlety defined rooms.
The residential unit mix is proposed to include about 26 studio units, 39 one‐bedroom units, and 52 two-bedroom units. Per the Inclusionary Housing Ordinance…18 units, or approximately 15 percent, would be designated on site as affordable units.

