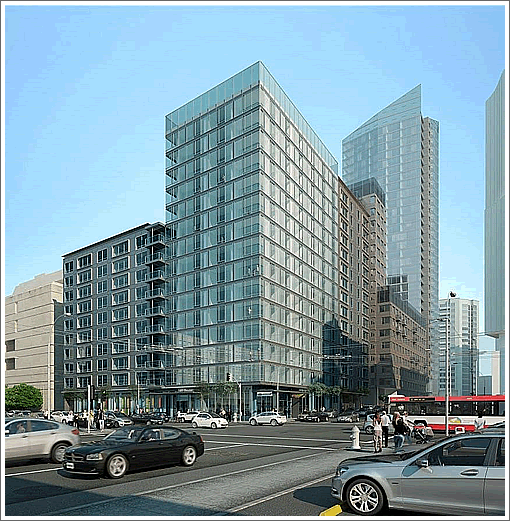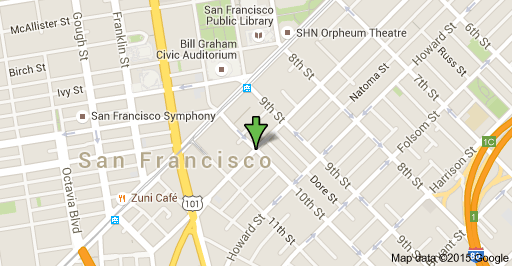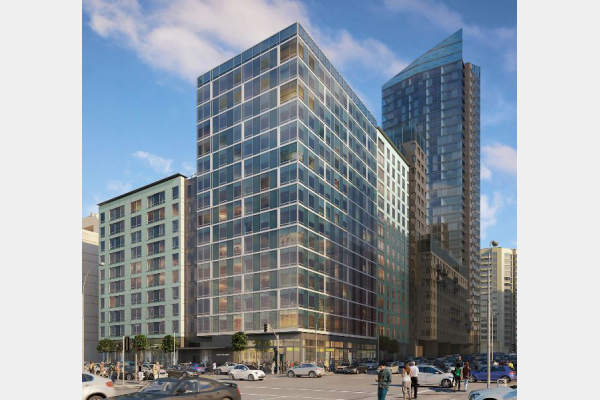
1400 MISSION in San Francisco (18/58)
1400 MISSION in San Francisco (18/58)


1400 MISSION STREET, SAN FRANCISCO, CA 94103
Architect : PERRY ARCHITECTS, INC.
Developer : Tishman Speyer’ / Swinerton Builders
Owner Tishman Speyer’s desire to keep the 656 unit Lumina condominium complex an exclusive luxury residency spawned a need to fulfill their affordable housing requirement through an offsite location. The company met this obligation by providing financing to Tenderloin Neighborhood Development Corporation’s 1400 Mission affordable housing project. With this financing and a $46 million cash loan from Ullico, the project broke ground last winter and today builder Swinerton is making considerable progress on the future 15 story tower. A onsite tour showed the reinforced concrete building rising to 10 floors and work recently started on the exterior windows and facade. Latest renderings by Brand + Allen Architect show the completed building to have an understated design with a clean simple exterior.

167 of the building’s 190 units will satisfy Tishman Speyer’s affordability obligation (25% of 656) and be reserved for those making an average 90% of the area median income (AMI). 20 units will be for those making 150% of AMI, and the remaining three will have a variable AMI limit governed by Planning Code Section 415.
San Francisco, 94103
Realtor commission
Are buyers’ realtors eligible for commission on these BMR units? No
The sales agent will act as a dual agent to both the buyers and seller.
Procedures manual
All potential buyers must review the 2013 Inclusionary Affordable Housing Program Monitoring and Procedures Manual that governs this property. Buyers will sign an acknowledgement that they have read and understood this document when purchasing a BMR unit.
Re-pricing mechanism
A BMR unit will be resold at a restricted price to a household that meets the first‐time homebuyer and income qualifications for the program. Upon resale, the unit will be repriced based on the change in median income over time. Appreciation on the unit is not guaranteed; however, most long-term owners tend to see appreciation. Parking spaces will be resold with the unit within the maximum resale price. Please review the 2013 Inclusionary Affordable Housing Program Monitoring and Procedures Manual for specific information.
