
1532 HARRISON in San Francisco (31/58)
1532 HARRISON in San Francisco (31/58)
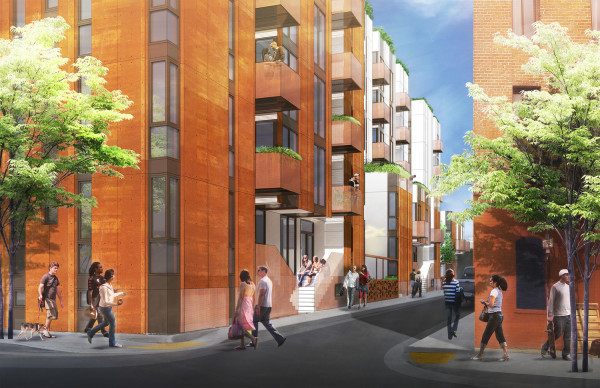
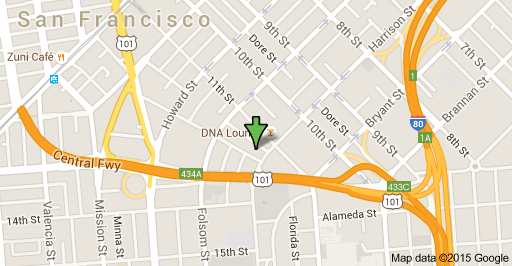
1532 HARRISON STREET, SAN FRANCISCO, CA 94103
Build Inc. is teaming up with EmbassySF to create the next frontier in co-living in the South of Market.
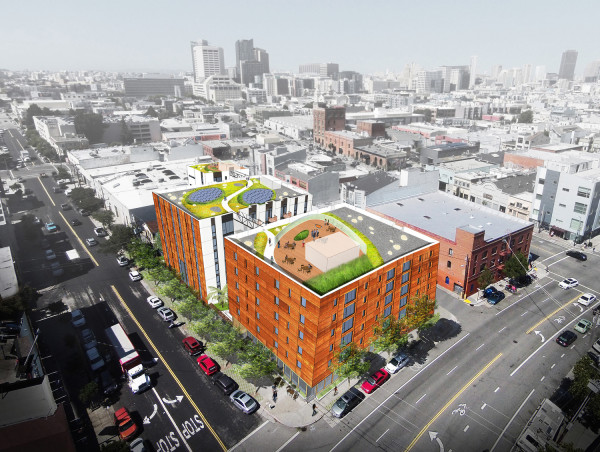
While the city characterizes the proposed 1532 Harrison St. as a “group home,” the project is more of a dense, urban iteration on the communes of the 1960s and 1970s, but with institutional backing and professional management.
The property would be broken up into 28 “houses” with common kitchens, dining areas, living rooms, and outside space. The 235 private spaces — suites — would range from 327 square feet to 409 square feet. These would have bathrooms, sinks, two-burner stoves, and private balconies. The three buildings would be joined by a series of sky bridges and would be separated by two 25-foot mid-block alleys. The project could have up to 470 individual beds.
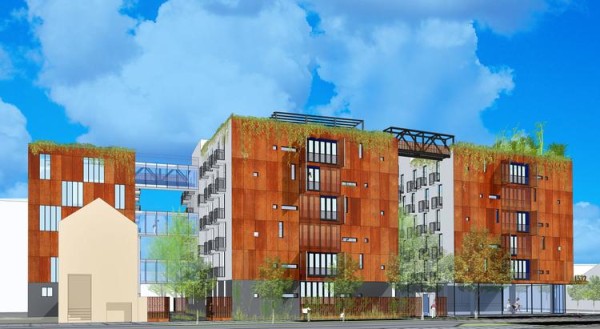
Michael Yarne, a partner with Build Inc., said “there is a tremendous market out there for co-living.”
“It’s the living side of co-working. It’s building on the whole shared economy movement, which was launched in San Francisco, but has not fully manifested itself in the area of housing.”
Open Door, which is collaborating with Build Inc. on the project, runs a collection of co-living buildings throughout the city. On its website, which doesn’t list specific locations, the group said “Where we come from, home is a hive of activity, a dynamic place where collaboration and intention are the norm. We are modern nomads, professionals and creatives. Most co-living houses in the Embassy Network have a combination of short-term and long-term residents, events, and ongoing projects. These locations are the embassies of our culture, and we are all ambassadors.” Embassy SF is a project of Open Door, and the founding location in the Embassy Network.
Yarne said the Harrison Street complex will be considered group housing under the code, and could be leased to an educational institution or to tech workers. “It will be people of all ages who are interested in creating community and will be absolutely thrilled to live in a small unit if it’s tied to spaces that are communal in nature and professionally managed,” he said.
Macy Architecture is working on the design. The parcel fronts 12th, Harrison and Norfolk streets. The zoning allows for a 65-foot building — five stories of housing above 15-foot-tall retail spaces.
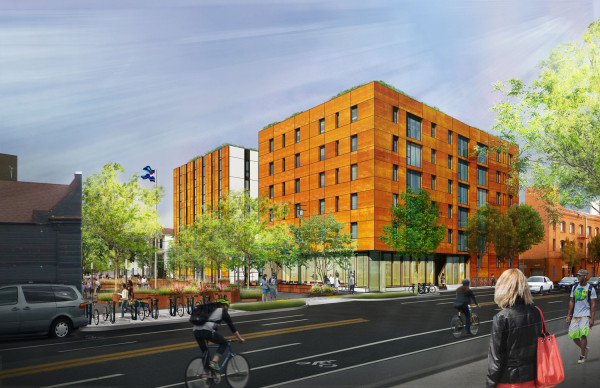
“Taking lessons from co-op housing experiments from the ’60s and ’70s, managing them professionally and making sure they are available to all types of folks —could be techies, empty nesters, folks in transition, folks who are single and want to be in a studio with a shared sense of community,” said Yarne.
The houses could take on different personalities. There could be a music house, for residents who want to live in a musical environment . There could be a LGBT houses, or a writers house.
“It’s going to be cost competitive. It has the opportunity to meet the niche for middle-income workforce housing without any subsidies,” said Yarne.
Housing Action Coalition Executive Director Tim Colen called the project “a perfectly logical response to the housing situation we are in.”
“As far I as I know this with be the first market test of this model,” he said. “I admire anyone who is trying new things. Let’s take the rust off and try now ideas about how to provide affordable housing. It’s absolutely the response we need.”
Local developer, Build Inc., is proposing to build a 136-unit mixed-use, rental apartment building in the diverse Western SOMA neighborhood, on a site currently used as a surface parking lot. With its weathering steel facade and lushly landscaped garden laneways, the project would complement a neighborhood of healthy contrast and diversity, ranging from leather bars, to active light-industry, whole-sale grocery, and
Designed in tandem with Macy Architecture and BAR Architects, the project consists of three 7-story buildings joined by one level of below-grade parking. The three buildings would be separated by two 25-foot wide laneway gardens, sitting above an underground garage, which would include 85 parking spaces. Additionally, the garage would contain 137 bicycle parking spaces within a dedicated, interior bicycle storage and maintenance area. A 1,600-SF retail space, ideally a cafe, is planned for the corner of 12th Street and Harrison Street, across from the historic Eagle Tavern.
