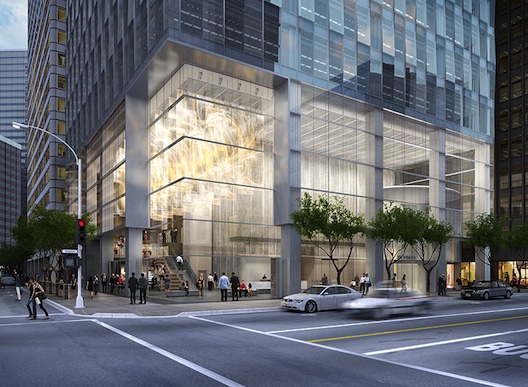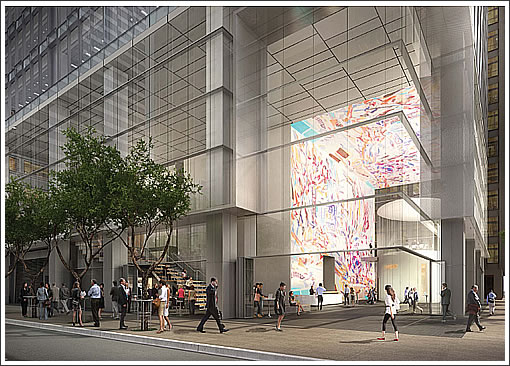
350 MISSION in SoMa (5/40)

Situated at the corner of Mission and Fremont Streets directly across the street from the new Transbay Transit Center, the 27-story 350 Mission Street development project encompasses up to 450,000 square feet which adapt Webcor’s signature open-plan work-space concepts to a high-rise office environment. The concrete and glass tower will feature a side-wall service core, storm water collection, and under floor air systems; 11-foot exterior glass walls that allow for large, open floor plates; high, uncluttered ceilings and an abundance of natural light. The tower will also feature a massive, open air entry lobby with a 3-story LED digital media canvas — the first of its kind in San Francisco. With an overall design and operating system that incorporates state-of-the-art sustainability practices and energy-efficiency standards, 350 Mission Street is targeting LEED Platinum for Core & Shell certification — the first ground up commercial development property in San Francisco to do so. A 50-foot-high urban living room at the building’s base is designed as a vibrant space that blurs the boundaries between the public and private realms. Salesforce, a global cloud computing company, will be the sole tenant.
Details:
Client: Kilroy Realty Corp
Architect: Skidmore Owings & Merill

