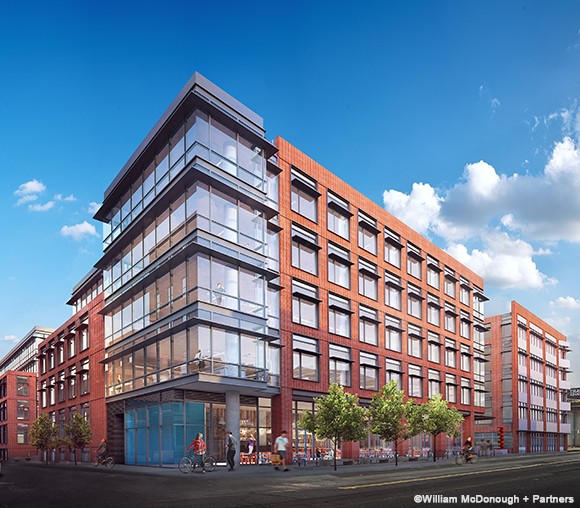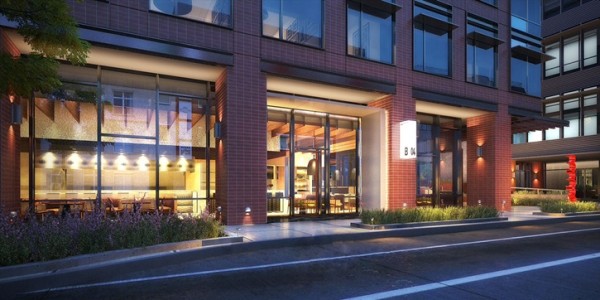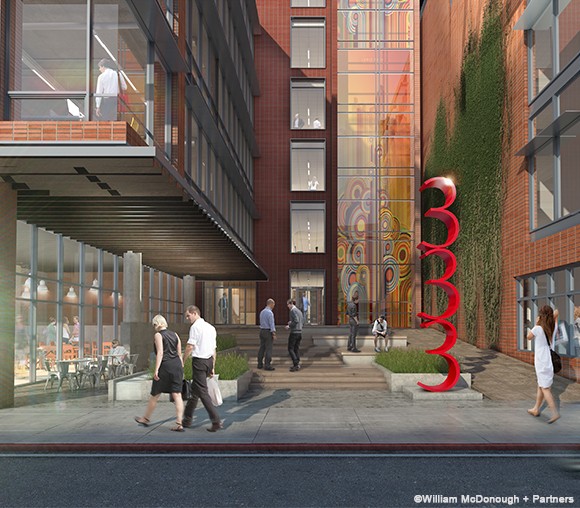
333 BRANNAN in SoMa (28/40)

Using the Cradle to Cradle® design framework, William McDonough + Partners designed Dropbox’s new home at 333 Brannan to be resource effective, support human and ecological health, and respect South of Market’s historic district aesthetic. The building is targeted to achieve LEED® Platinum certification, focusing on effectiveness and quality by incorporating an average floor plate size of 31,000 square feet and a design that allows for ample natural light and 100% outside air. The exterior front entry on Brannan and the courtyard on the Stanford alley combine brick, energy efficient glass, metal and concrete, for historical and industrial neighborhood harmony.

Employing eco-district strategies, the building is part of an urban micro grid that shares electrical energy, heating, and cooling between neighboring buildings. Integrated photovoltaics on the roof supply a portion of the base building’s energy needs and are expected to reduce energy usage by 26%. On-site water capture and reuse reduces potable water demand by an expected 45%, and landscaped courtyards will be planted with native drought resistant species.

333 Brannan is located in the bustling and burgeoning South of Market district, an area that is becoming a vibrant hub for a live, work, and play lifestyle with its close proximity to restaurants, AT&T Park, the CalTrain station, Muni and new businesses. William McDonough + Partners has designed the facility to accommodate alternative mobility strategies that will include bike racks, an on-site car share program, and electric vehicle charging stations, to support this urban, transit-friendly, infill project.
333 Brannan is a 180,000 square foot, LEED Platinum project designed by David Johnson of William McDonough + Partners, a pioneer and leader in sustainable architecture. The many sustainable design elements include solar panels, on-site water capture, recycling, a rooftop garden, bike racks, a car-share program, electric-vehicle charging stations –all encouraging and supporting an urban, transit-friendly community style of living and working. Moreover, the development is being designed as part of an urban micro grid that will share electrical energy, heating and cooling among neighboring buildings. The building is 100% leased to Dropbox, the online leader in file sharing. Location Highlights Located in a neighborhood of remarkable rebirth that has resulted in the development of the new wave of Class A office properties and luxury residential developments High-profile tenant anchor, Dropbox Blocks from the city’s major software and technology high growth companies including Zynga, Adobe, Airbnb and Advent Technologies Steps from trendy restaurants, designer showrooms and entertainment/night-life venues including the Giant’s AT&T Park and Lucky Strike bowling lanes. Superior access to the Bay Bridge, Interstates 80 and 280 and Highway 101
TEAM
William McDonough + Partners, Design Architect
Loisos + Ubbelohde, Architecture & Energy Consultant
Rana Creek, Landscape Architect
WSP, MEP Engineer
Nishkian Menninger, Structural Engineer
Sandis, Civil Engineer
Charles M. Salter Associates, Acoustics / AV / Telecommunications
Swinerton Builders, Contractor
