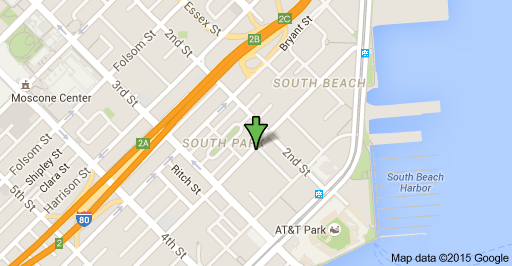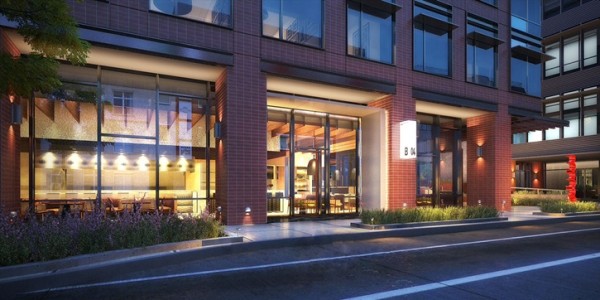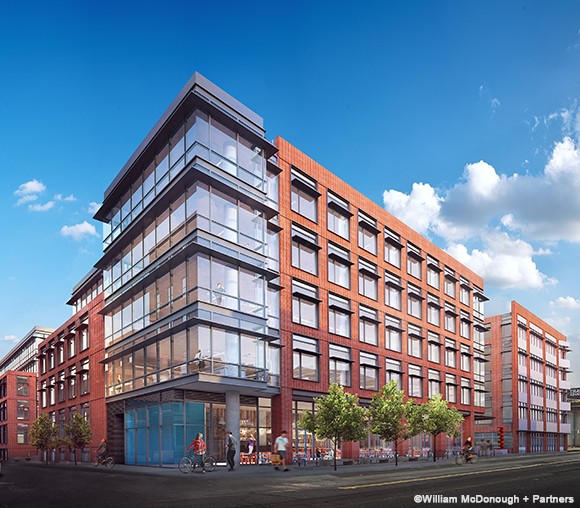
333 BRANNAN in San Francisco (28/58)
333 BRANNAN in San Francisco (28/58)


333 BRANNAN STREET, SAN FRANCISCO, CA 94107
Using the Cradle to Cradle® design framework, William McDonough + Partners designed Dropbox’s new home at 333 Brannan to be resource effective, support human and ecological health, and respect South of Market’s historic district aesthetic. The building is targeted to achieve LEED® Platinum certification, focusing on effectiveness and quality by incorporating an average floor plate size of 31,000 square feet and a design that allows for ample natural light and 100% outside air. The exterior front entry on Brannan and the courtyard on the Stanford alley combine brick, energy efficient glass, metal and concrete, for historical and industrial neighborhood harmony.

Employing eco-district strategies, the building is part of an urban micro grid that shares electrical energy, heating, and cooling between neighboring buildings. Integrated photovoltaics on the roof supply a portion of the base building’s energy needs and are expected to reduce energy usage by 26%. On-site water capture and reuse reduces potable water demand by an expected 45%, and landscaped courtyards will be planted with native drought resistant species.

