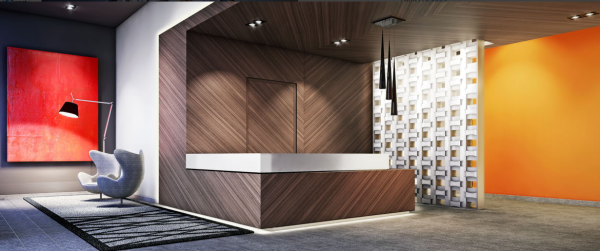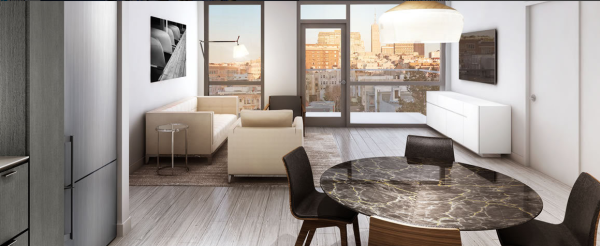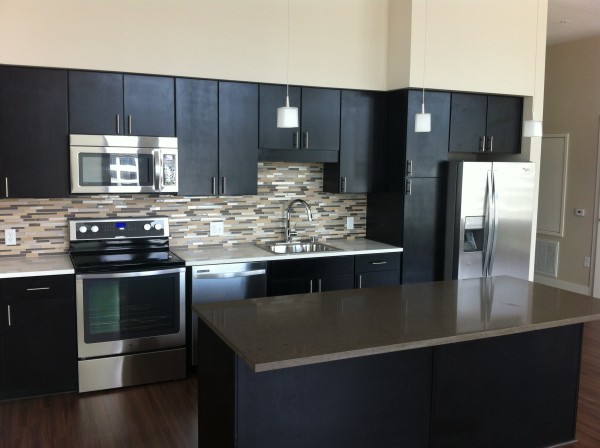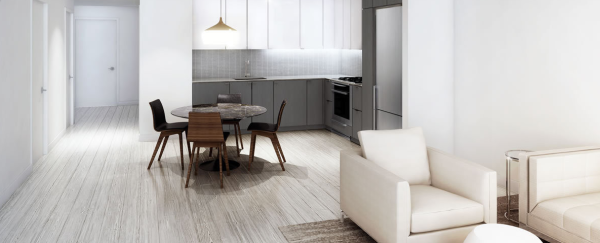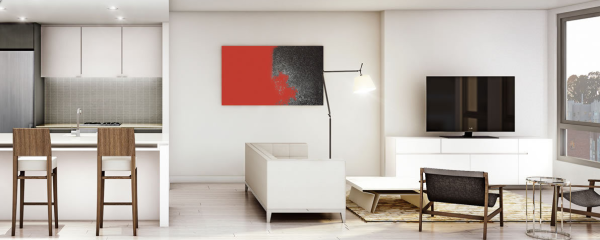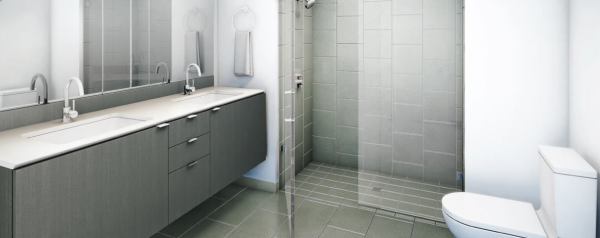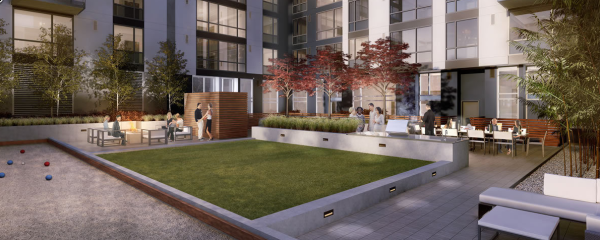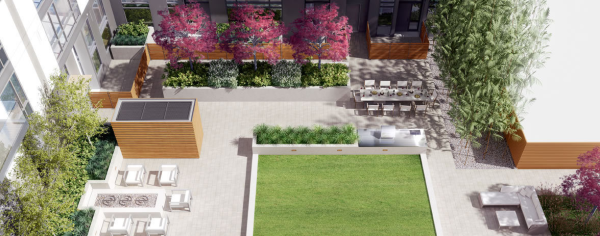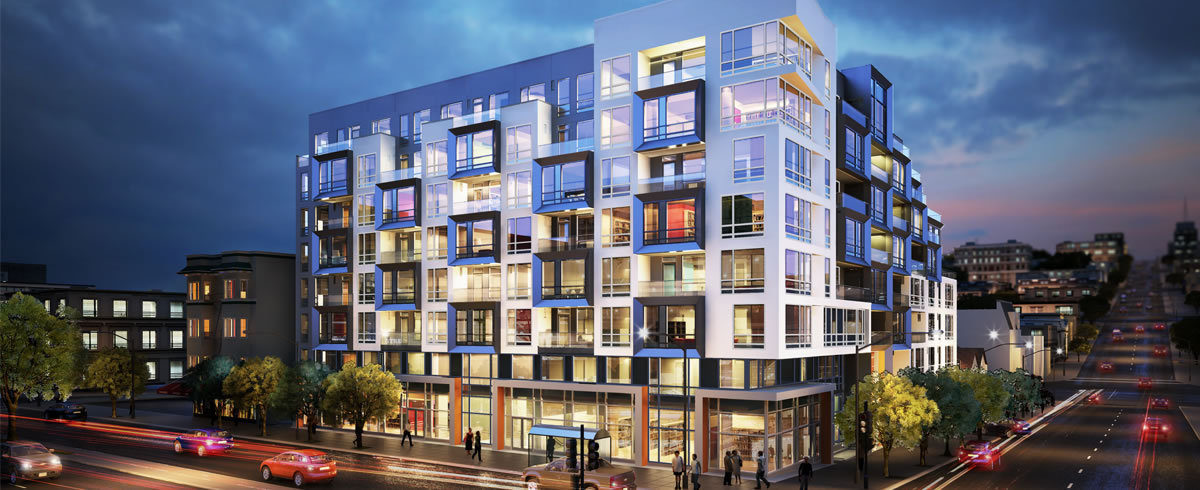
THE MARLOW in San Francisco (48/58)
THE MARLOW in San Francisco (48/58)
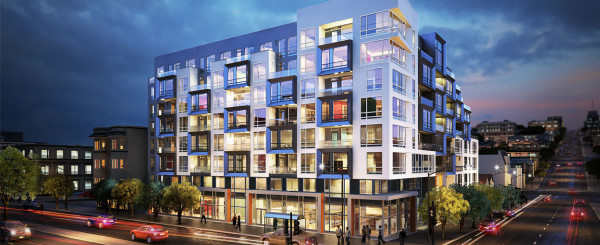
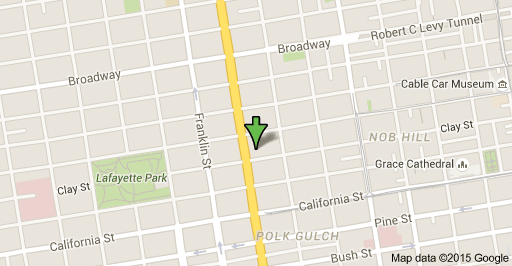
1800 Van Ness Ave, San Francisco, CA
The highly anticipated Marlow development has removed its shroud and revealed its facade to be true to the renderings released last May. This is a complement to the modern, contemporary skin of the insanely popular building, which fits in well along the predominantly commercial Van Ness corridor. Inside the building is even better, with units being outfitted with private balconies, walnut cabinets, quartz countertops, and porcelain tiles, while a private park and attended lobby round out the common features. For those interested in purchasing you had better act fast—only three units remain of the original 98, and the building isn’t even open yet. All three are 2-bed, 2-bath units on the lower half of the building. Units in the main structure are expected to be occupied later in March, while the adjacent townhomes still have a few months of construction remaining.
The Marlow at 1800 Van Ness has released pricing for some of its units. Whilethe boutique building won’t be move-in ready until early 2014, that didn’t stop folks from buying up all the 18 pre-released units in just eight days about two months ago. The eight-story, 98-unit, mixed-used building with 4,900 square feet of commercial space has amenities like an attended lobby, common outdoor area, and secured parking for each home. The least expensive one bedroom currently available is a 1-bed, 1-bath, 746 square foot unit that’s asking $725K. It has monthly HOA dues of $551.29. The most expensive one bedroom currently available is a 1-bed, 1-bath, 754 square foot unit that’s asking $854K and has monthly HOA does of $553.03. There are floor plans here if you want to see what kind of layout that much cash gets you. The cheapest two bedroom is a 2-bed, 2-bath, 954 square foot unit on the 2nd floor that’s asking $994K. It’s got monthly HOA dues of $596.38. It’s also the only two bedroom so far that’s under one million bucks. The most expensive is a 2-bed, 2-bath unit that’s 1,231 square feet. It’s asking $1,223,000 and has monthly HOA dues of $656.42.
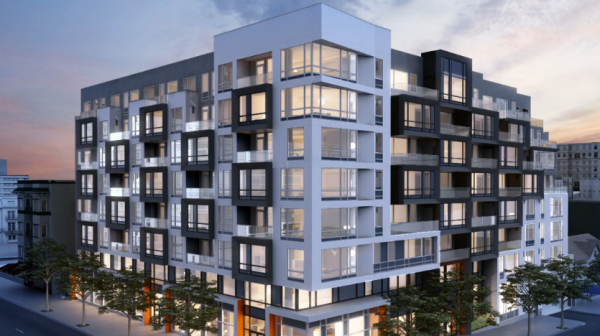
Exclusively listed by Polaris Pacific
A highly anticipated new residential development at 1800 Van Ness is coming soon. The Marlow was designed by the esteemed architecture team of Kwan Henmi, who brought us landmark buildings 1 Federal, SOMA Grand, The Watermark and The Arterra–all located South of Market. Currently slated as a mixed-use 8-story building with 94 residential units above 4,900 sq. ft. of commercial space, sales are anticipated to begin in Spring 2013. The unit mix will include 1 and 2 bedroom floorplans and will feature meticulously designed modern interiors, parking and views.
In the heart of the thriving Van Ness corridor at the junction of Pacific Heights and Nob Hill, new residents at 1800 Van Ness will enjoy amenities such as easy public transit, world-class dining, thriving nightlife and renowned performing arts right outside their doorstep.
Developer : Oyster Development Corp.
Architecture : Kwan Henmi Architecture & Planning
