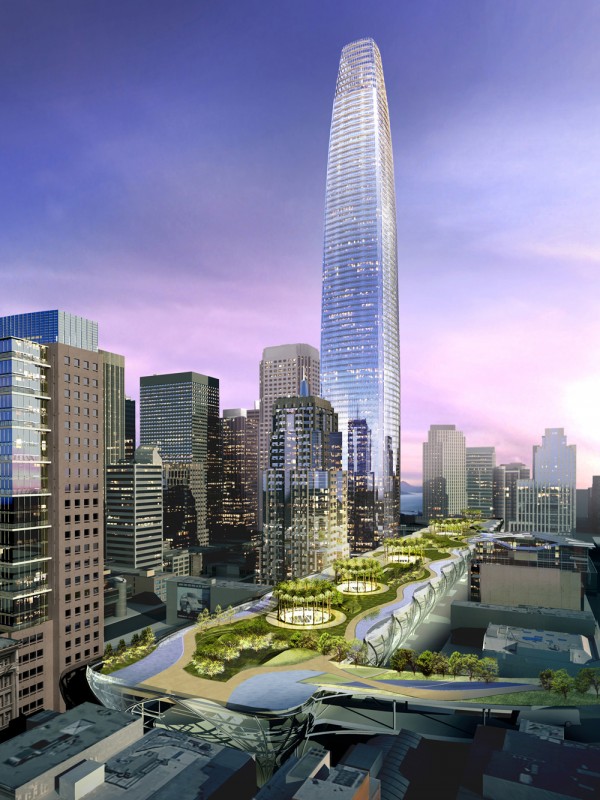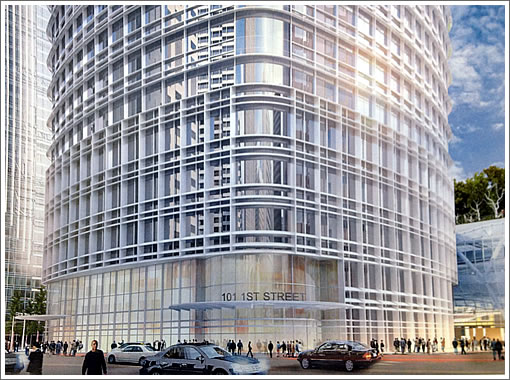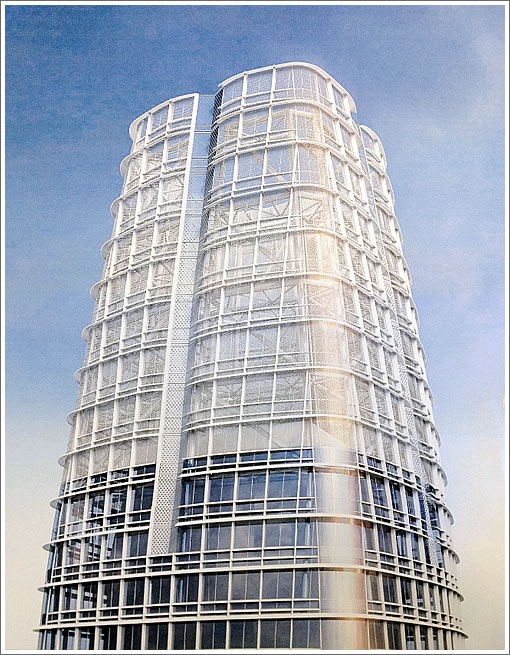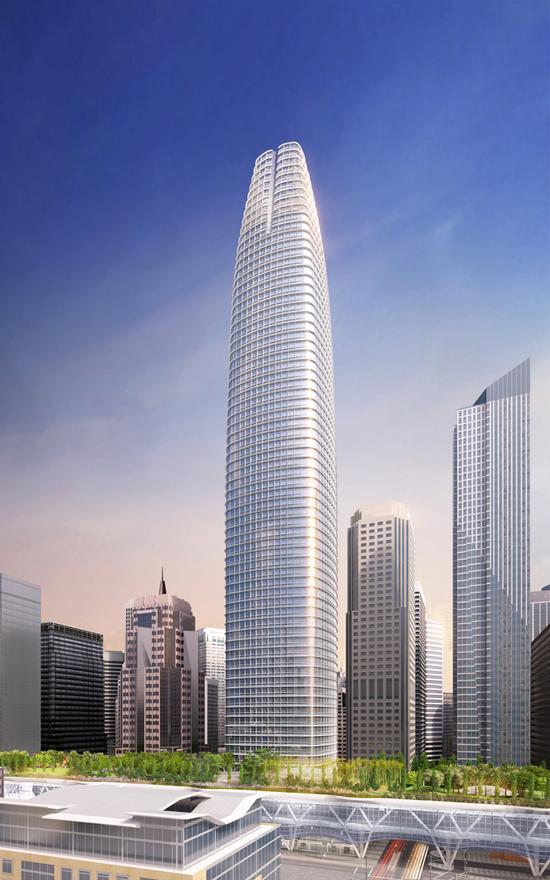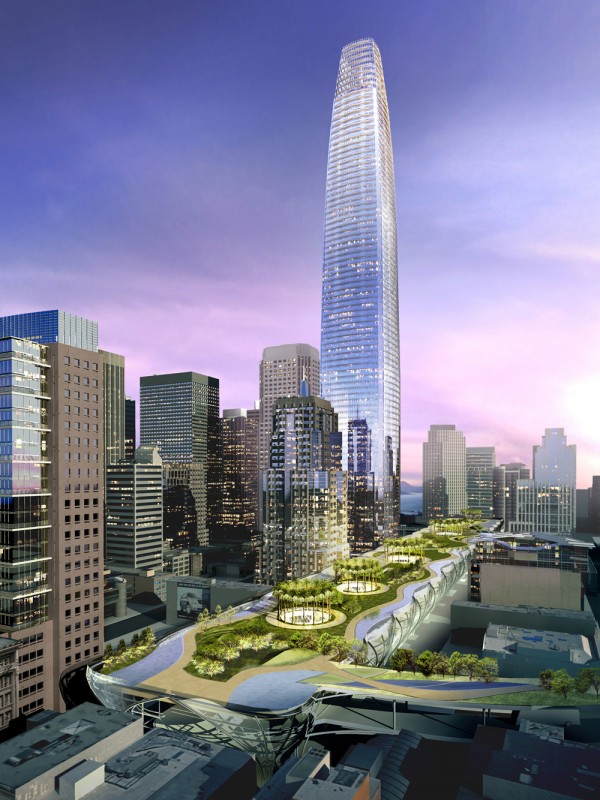
Transbay Tower, 101 Mission St. (Approved) – San Francisco – 94105 – 2/20
Transbay Tower, 101 Mission St. (Approved) – San Francisco – 94105 – 2/20
| Transbay Tower, 101 Mission St. |
The Transbay Tower is a 1,070 ft (326 m) tall skyscraper under construction in the South of Market district of downtown San Francisco. Located at the corner of First Street and Mission Street, next to the San Francisco Transbay Transit Center site, the tower is the centerpiece of the San Francisco Transbay development.
Hines was selected as the winner of a global competition in 2007 to entitle and purchase the site. In 2013, Hines partnered with Boston Properties to co-develop the project and paid nearly $192 million for the land to the Transbay Joint Powers Authority.
Ceremonial groundbreaking ceremonies occurred on March 27, 2013.[9] It is expected to be completed in 2016 and will have 61 floors, with a decorative crown reaching 1,070 ft (326 m). It will be the tallest building in San Francisco, surpassing the Transamerica Pyramid by more than 200 feet (61 m). The tower would be the seventh tallest building in the United States if standing in 2013, and was expected to become the tallest building in the Western United States, although by some measures it will be shorter than the Wilshire Grand Tower, which is planned to open in Los Angeles in 2017.
The building was designed by Argentine American architect César Pelli and the General Contractor on the project is a joint venture between Clark Construction and Hathaway Dinwiddie Construction.
The Transbay Tower at the Transbay Transit Center
General information
Status : Under construction
Type : Commercial offices
Location : 101 First Street
San Francisco, California
Coordinates : 37.7899°N 122.3969°W
Opening : 2017
Height
Antenna spire : 1,070 ft (326 m)
Roof : 912 ft (278 m)
Technical details
Floor count : 61
Floor area : 1,370,000 sq ft (127,000 m2)
Design and construction
Architect : Cesar Pelli
Developer : Boston Properties
Hines Interests Limited Partnership
Engineer : Magnusson Klemencic Associates
The San Francisco Transit Center District Plan is a massive redevelopment plan for the neighborhood surrounding the Transbay Transit Center site, South of Market near the Financial District in San Francisco. The new Transbay Transit Center will replace the since-demolished San Francisco Transbay Terminal, and new skyscrapers, such as the Transbay Tower, will take advantage of the height increases allowed through the Transit Center District Plan. The sale of several land parcels formerly owned by the state and given to the managing Transbay Joint Powers Authority will help finance the construction of the Transbay Transit Center.
History
The original Transbay Terminal opened in 1939 as the San Francisco terminus for the Key System commuter trains that travelled across the new San Francisco–Oakland Bay Bridge to the East Bay. Train service to San Francisco was discontinued in 1958 and the Transbay Terminal was reconfigured for buses. Transbay train service would resume in 1974 with the opening of BART and the Transbay Tube, but the BART tracks were routed under Market Street, bypassing the Transbay Terminal. By the end of the 20th century, the Transbay Terminal was underused and rundown, handling an average of about 20,000 commuters per day.
In 1985, San Francisco adopted the Downtown Plan, which slowed development in the Financial District north of Market Street and directed it to the area South of Market around the Transbay Terminal. In the early 1990s, the Embarcadero Freeway was demolished following the 1989 Loma Prieta earthquake, freeing up numerous city blocks for development south of the Transbay Terminal. In 1995, Caltrain agreed to study extending its commuter rail service from its Fourth and King terminus closer to the Financial District, including whether the obsolete Transbay Terminal should be removed, remodeled, or rebuilt.
Ultimately, it was decided that the Transbay Terminal should be rebuilt, with the rail extension entering the Terminal under Second Street. To finance the projects and promote development in the area, the Transbay Redevelopment Plan was adopted by the City of San Francisco in June 2005. By raising a number of building height limits and selling former freeway parcels, the plan envisions the development of over 2,500 new homes, 3 million square feet of new office and commercial space, and 100,000 square feet of retail.
Designed by Pelli Clarke Pelli, the new Transbay Transit Center will replace the former Transbay Terminal at a cost USD roughly $4.5bn [13] and has been dubbed the “Grand Central Station of the West” by proponents.[14] The new center will eventually include an extension of Caltrain into the station from the current Caltrain Depot at 4th and King Streets in Mission Bay via tunnels which will also carry the Bay Area segment of the future California High-Speed Rail and terminate at the station.
The Transit Center will have five levels plus a 5.4-acre (2.2 ha) public rooftop park. The lowest level will house the train platforms, and the level above it will be called the “Lower Concourse”. The next level will be the street entrance to the Transit Center. Above that will be the “Second Level”, which will have administrative offices and potential retail shops. The last transit level will service local buses from San Francisco’s Muni, the East Bay’s AC Transit, Golden Gate Transit from Marin and SamTrans from San Mateo County. Also Greyhound and Amtrak will have berths on this deck.
Transbay Tower
Adjacent to the future Transbay Transit Center and at the center of the redevelopment effort is a signature skyscraper at First and Mission Streets. The proposal featured plans from several major architecture firms including Skidmore, Owings & Merrill, Richard Rogers Partnership, and Pelli Clarke Pelli Architects. Eventually the plan from Pelli Clarke Pelli Architects was picked.[16] The original plans from Pelli Clark Pelli Architects called for a 1,200-foot (370 m) tower as the main tower and a massive three-block-long Transbay Center. However due to complaints about how the Transbay Tower would cast a shadow over many of the city’s parks the height was dropped to 1,070 feet (330 m).
Due to budget cuts, however, the designs to the large tower changed once again, and it ended with a slit at the top, and a changed terminal station design.[19] However some designs are being restored due to complaints about the design. The tower and the new terminal is now under construction with groundbreaking on March 27, 2013.

