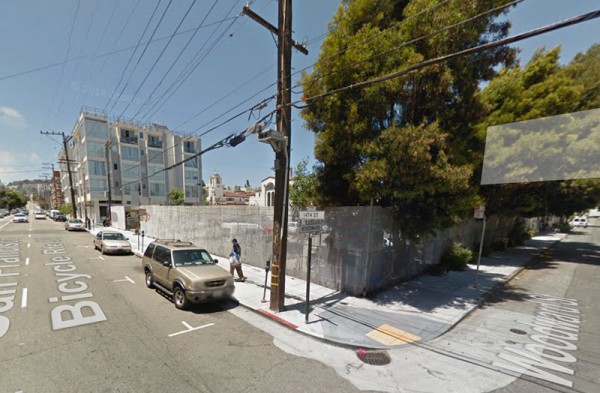New Homes in San Francisco
Overview of 344 14th Street & 1463 Stevenson Street:

From the SF Planning Preliminary Project Review (August 2014):
The project site consists of two adjacent lots located on the block bounded by 14th Street to the south, Stevenson Street to the west, Duboce Avenue to the north, and Woodward Street to the east. The project site occupies the entire 14th Street frontage of the subject block, and also has street frontages along Stevenson Street and Woodward Street. A fenced surface parking lot presently covers the entire project site.
The proposed project includes construction of two new buildings on the project site.
344 14th St. (Block 3532, Lot 013)
proposed five- story-over‐basement, 55‐foot‐tall building
29 two‐bedroom units
10 one‐bedroom units
24 studio units
6 studio-plus-mezzanine flex units
2 two ground floor retail spaces totaling about 2,490 square feet
1463 Stevenson Street (Block 3532, Lot 021)
proposed three-story-over-basement, 37-foot-tall building
approx. 6,090 square feet of production/distribution/repair (PDR) space
approx. 8,200 square feeet of small enterprise workspace (SEW) uses
landscaped courtyard
The two buildings would have a combined basement level containing 50 off-street parking spaces, with a vehicle entrance from Woodward Street.
Developer: Axis
Architect: Unknown
General Contractor: Unknown
344 14th Street & 1463 Stevenson Street Status:
Currently in planning, review, and neighborhood input phase.
