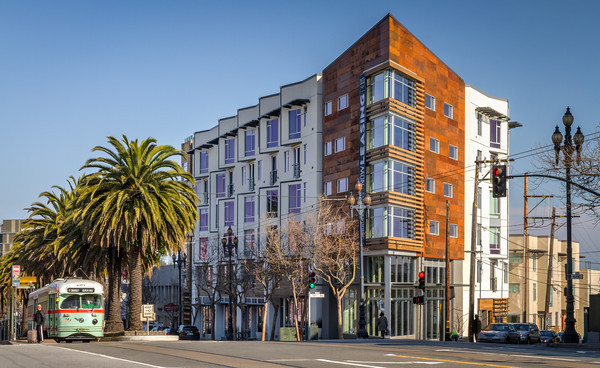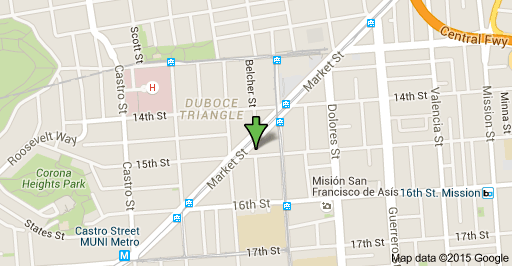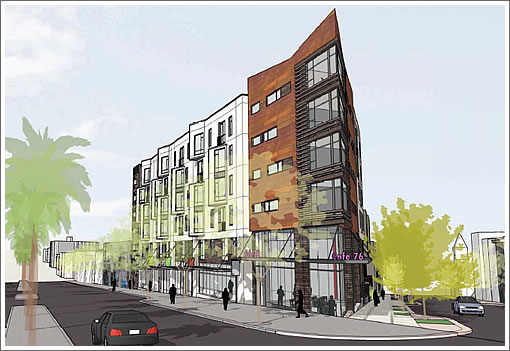
2175 MARKET in San Francisco (39/58)
2175 MARKET in San Francisco (39/58)

“2175 Market Mixed Use Building in San Francisco. Developed by Forest City and built by Roberts-Obayashi Corporation. Designed by Van Meter Williams Pollack Architects, GLS Landscape Architects. The building is LEED Gold for Homes. #Architecture #ArchitecturePhotography #LandscapeArchitecture #GLS #VMWP #2175Market #SF”

2175 MARKET STREET, SAN FRANCISCO, CA 94114
The new development at 2175 Market is well under way, but project sponsors are looking to make a tweak to the plans for the ground floor. The original approvals for the six-story, 88-unit building called for three separate retail spaces on the ground floor. Tomorrow the Planning Commission will hear a proposal from the developers to merge two together into one 3,895 square-foot mega space, or “market hall” as they’re calling it. The idea is to mimic the Ferry Building or a European-style market place, “featuring local businesses that complement each other and provide neighborhood serving goods and services.” In the event that the market hall idea doesn’t sell, they’re also good with a restaurant in the space as a back-up. Commissioners need to approve the change, but the project sponsor worked with neighborhood groups to come up with the idea, so it looks like a go.

The brand-new rental units at 2175 Market Street are ready to rent, and they are, not surprisingly, very small and quite expensive. There are 88 one- and two-bedroom apartments in the building, but the one-beds are really the size of studios. The cheapest starts at $2,903, which doesn’t sound too horrific for San Francisco until the 509-square foot size pops up. The bedroom is a very compact 10′ x 10′, while the living room is 13′ x 13′. The largest one-beds are 649 square feet, while the most expensive are $3,532 per month and also include a loft accessed by a ladder.
Interested in a roomier two-bedroom? They range from 747 square feet to an absolutely luxurious 845, and start at $4,210 before heading up to $5,600. Amenities include a rooftop deck, a market in the retail space downstairs, and unspecified culinary, arts, and music events. Apartments will be ready as soon as October 10.
