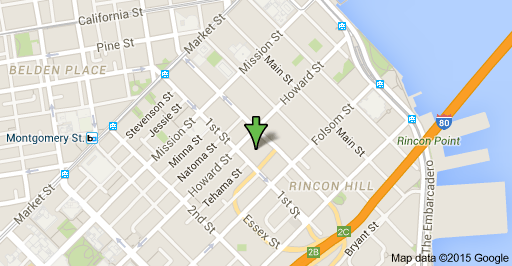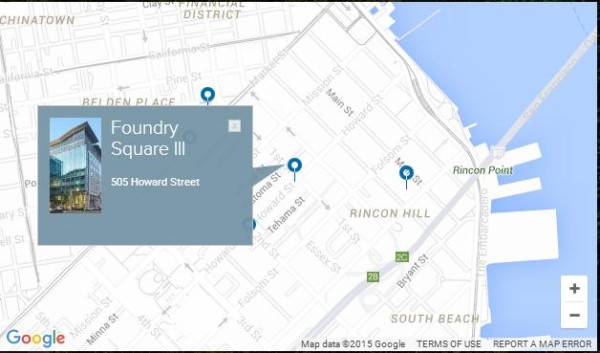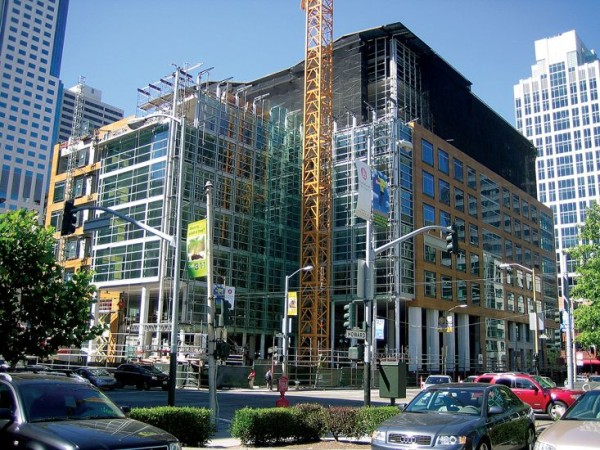FOUNDRY SQUARE 3 in San Francisco (41/58)
FOUNDRY SQUARE 3 in San Francisco (41/58)

405 HOWARD ST, SAN FRANCISCO, CA
Foundry Square III is a 10-story office building currently under development and scheduled to be completed during the first quarter of 2014.
This asset is part of a four-building project called Foundry Square, located in San Francisco’s South Financial District.
Foundry Square III features one of the largest indoor living walls in the nation. Additional features includ e a landscaped terrace on the 8th floor and a raised structure system with under-floor air supply that will improve indoor air quality while reducing energy consumption. Other energy efficient features includ e a multiple chiller cooling plant and low-flow fixtures and faucets.
Foundry III is one of four buildings on four facing corners that comprise the unique urban campus that is Foundry Square. Located at the intersection of First and Howard Streets, Foundry III occupies a prime position in San Francisco’s South Financial District. It is within walking distance to BART, MUNI and commuter ferry lines, and easily accessible to the Bay Bridge and Highways 101 and 280. The 24/7 lifestyle of the ever-growing Rincon Hill neighborhood encompasses shops, restaurants and attractive housing opportunities. By day or night, the location is ideal.
Progressive Design
At Foundry III, striking contemporary architecture meets purpose-driven design in a highly functional workplace. Standing nine stories high, the building serves as a welcome visual counterpoint to neighboring high-rises. Expansive floor plates and 12′ ceilings create a sense of voluminous space illuminated by floor-to-ceiling glass. Sustainable design features have been artfully integrated to enhance energy efficiency and cost savings while ensuring a safer, healthier work environment. From the inside out, Foundry III balances practical necessity with aesthetic appeal.

Unlimited Flexibility
Foundry III has nine expansive floor plates of contiguous, open space that can be readily configured to promote optimum workflow. Column spacing on each level allows efficient layouts for private offices or open plans. Fresh air, electricity and data/telecom wiring are distributed beneath the raised floors to maximize energy efficiency and minimize reconfiguration costs. And tenants who choose to lease the eighth floor or entire building will enjoy exclusive access to a spacious, landscaped roof terrace.

PROJECT TEAM
Developer : Tishman Speyer
Architect : STUDIOS Architecture
MEP EngineerWSP Flack + Kurtz, Inc.
General ContractorWebcor Builders
LeasingTishman Speye

