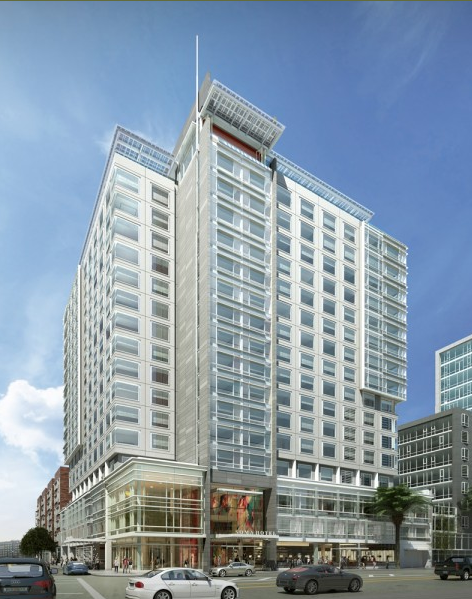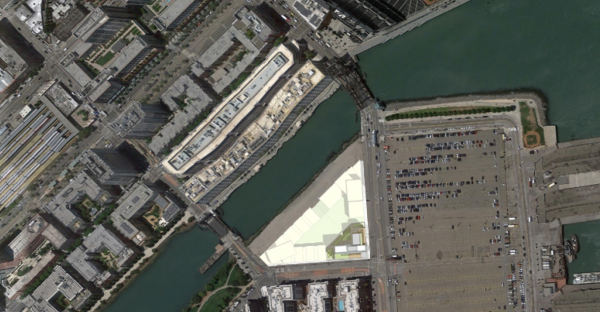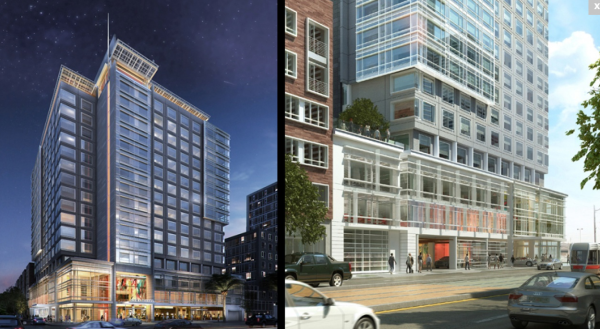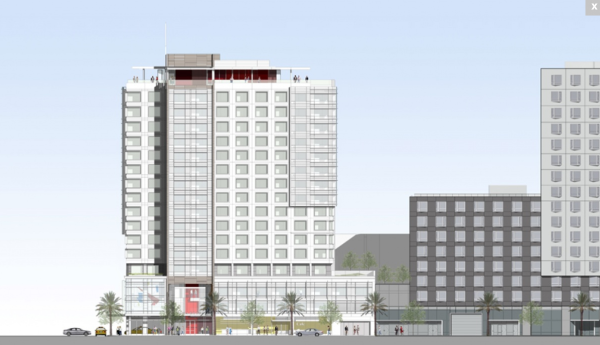
SOMA Mission Bay Hotel
SOMA Mission Bay Hotel
Mission Bay, San Francisco, California

The new 250-guestroom SOMA Mission Bay Hotel is a distinctive yet complimentary addition to the Mission Bay Block-1 neighborhood. Located at the corner of 3rd Street and Channel, the hotel includes 10,000 square feet of collaborative work/meeting space, a marketplace café, rooftop community space and parking for 36 cars.
The hotel has a 40-foot high street-edge defining podium element containing public and back-of-house spaces, and a taller tower element containing guestrooms and guest suites. The “L” shaped guestroom tower is organized in two (2) perpendicular wings rising 16 stories. Typical guestrooms are provided with generous picture windows that allow for guestroom suites to be situated facing AT&T Park, Twin Peaks and the City Landscape beyond.
The ground level sidewalk pedestrian experience is activated by the hotel’s public use space – the lobby gathering areas and marketplace café. The main public entrances for the hotel and marketplace café are located along the 3rd Street façade. The Porte Cochere and direct access to the rooftop community space enliven south-facing Channel Street. At the 3rd & Channel Street corner the hotel’s 40’ podium volumetrically defines a glass-enclosed, corner lobby and public gathering space – “The Community Living Room.”
Formally, the top of the hotel tower is defined by a sheltering brow which provides a defined cap element to the tower as well as functional wind and weather protection for the rooftop community space. This horizontal brow will be accented with color on its underside and distinctively lit during evening hours.
The SOMA Mission Bay Hotel is currently in design and slated to open in the fall of 2017.



