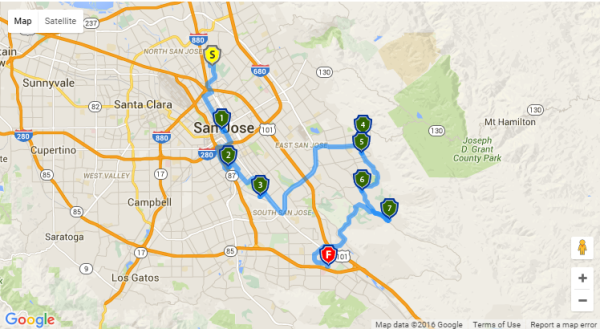
Updated Route Map From Milpitas – San Jose – 01/14/2016
Updated Route Map From Milpitas-San Jose – 01/14/2016
Milpitas – 7 New Homes
1 : Cobblestone by TRI Pointe Homes
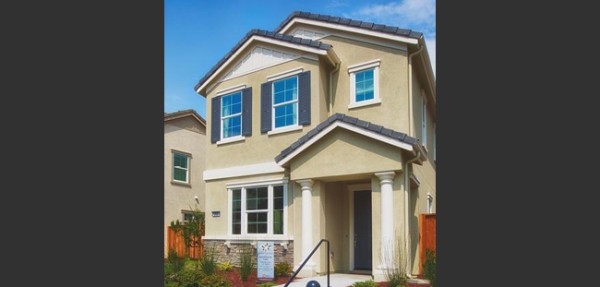
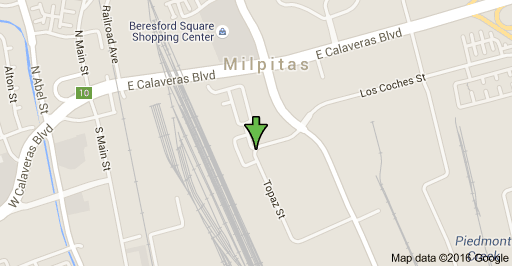
SINGLE FAMILY
395 Los Coches Street, Milpitas, CA – 95035
Approx 1,672 – 2,561 sq. ft.
3 Bedrooms, 2.5 – 3.5 Baths
Starting From: Low $1 Million’s
Community Information

These modern, stylish new homes in Milpitas are designed with the latest in new home building and energy-saving technology, close to some of the South Bay’s most innovative high-tech companies. These unique 2-3 story homes are packed with amenities you’ll love, and in a quaint community of only 32 homes. Say hello to the intersection of innovation, community & privacy at Cobblestone.
These residences offer four two- and three-story spacious single-family floor plans in approximately 1,672 to 2,561 square feet. There are 3 bedrooms, 2.5 to 3.5 baths and a den in select plans. Design highlights include gourmet island kitchens with walk-in pantry in select plans, expansive great rooms or combined living room/dining rooms, and stylish master suites with large walk-in closets.
One plan offers a convenient live/work lifestyle with retail/office space on the first floor, and the largest home offers the option of dual master suites. Every home includes a two-car garage. The exteriors display beautiful crafting in Tuscan, English and Traditional architecture styles.
——————————————————————————————————————–
2 : Palazzo at Montague by KB Home
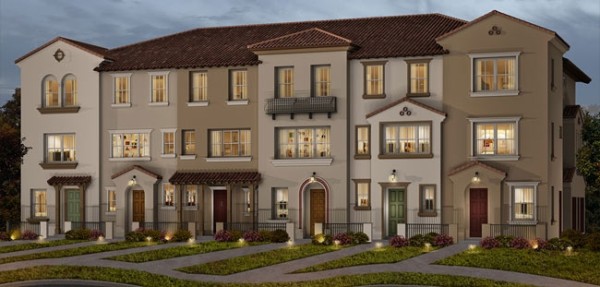
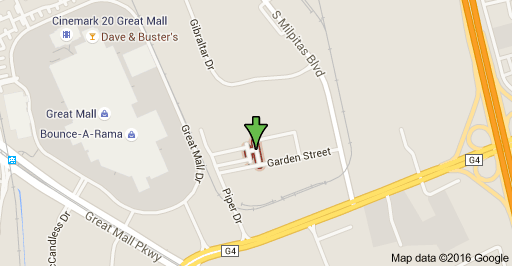
CONDO / TOWNHOME
1359 Merry Loop, Milpitas, CA – 95035
Approx 1,634 – 1,634 sq. ft.
3 – 3 Bedrooms, 3.0 – 3.0 Baths
Starting From: High $700’s
Community Information
* Proposed community park across the street * Ideal commuter location; close to I-880, Hwy. 237, I-680, Montague Expwy. and US-101 * Close to major Silicon Valley employers, including Tesla, Oracle®, Yahoo! and Cisco® * Short drive to Levi’s® Stadium * Walking distance to future Milpitas BART station
——————————————————————————————————————–
3 : Metro by Pulte Homes
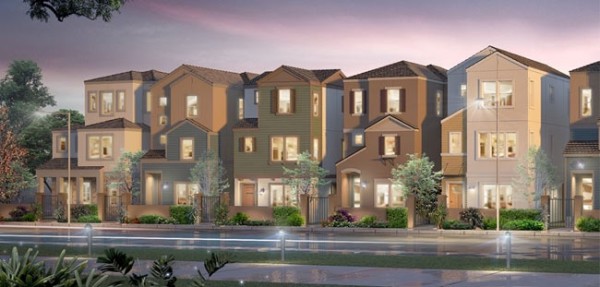
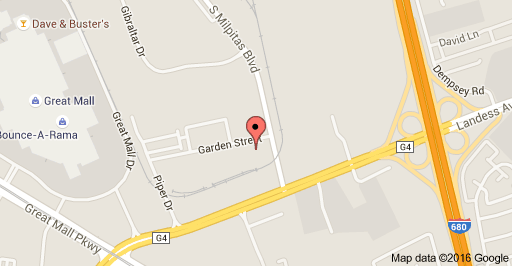
SINGLE FAMILY
1405 S. Milpitas Blvd. Milpitas, CA – 95035
Starting From: Coming Soon
Community Information

NEIGHBORHOOD FEATURES
- Within walking distance to the future Milpitas BART station & the existing valley light rail station.
- Close to the Great Mall with shopping, dining & entertainment.
- Conveniently located between I-680, I-880 & Highway 237.
- Easy access to the Silicon Valley’s employment centers.
——————————————————————————————————————–
4 : Velocity at Pace by Trumark Homes
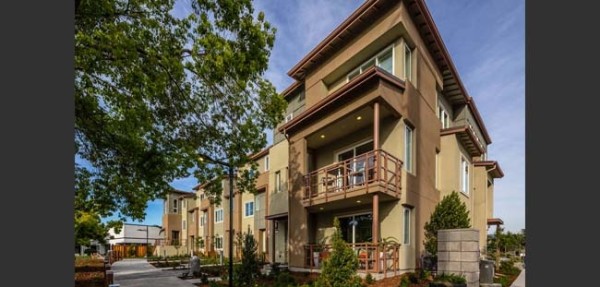
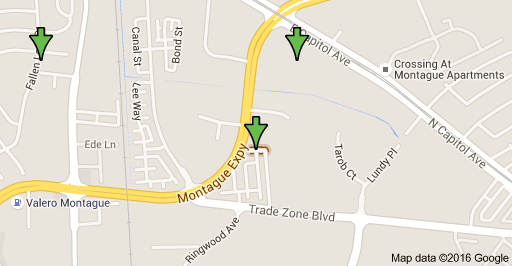
CONDO / TOWNHOME
323 Tempo Lane, Milpitas, CA – 95035
Approx 1,355 – 1,947 sq. ft.
2 – 4 Bedrooms, 2.0 – 3.5 Baths
Starting From: High $700’s
Community Information

Push the boundaries of ordinary expectations. Velocity delivers the design intellect that expands to take in your individuality. Indoor and outdoor spaces maximize your inner world and invite your personal expression.
——————————————————————————————————————–
5 : Momentum at Pace by Trumark Homes
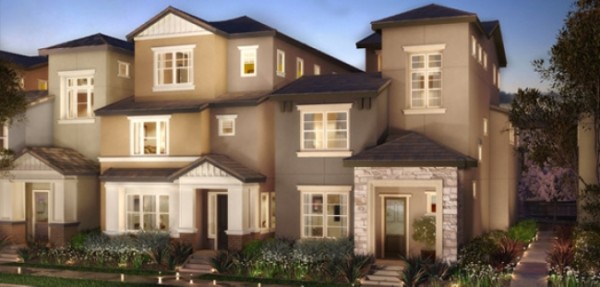
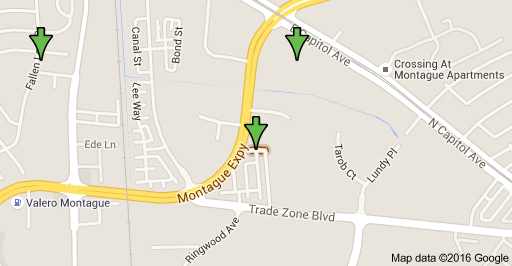
SINGLE FAMILY
323 Tempo Lane, Milpitas, CA – 95035
Approx 2,250 – 2,497 sq. ft.
3 – 4 Bedrooms, 3.5 Baths
Starting From: Low $1 Million’s
Community Information

The next step leads here. Momentum makes space for moving up, growing up, and setting the boundaries you value. Discover room for comfort and entertaining. Personal retreats and family gatherings. Explore the plans and find your move.
——————————————————————————————————————–
6 : Journey at Traverse by K Hovnanian Homes
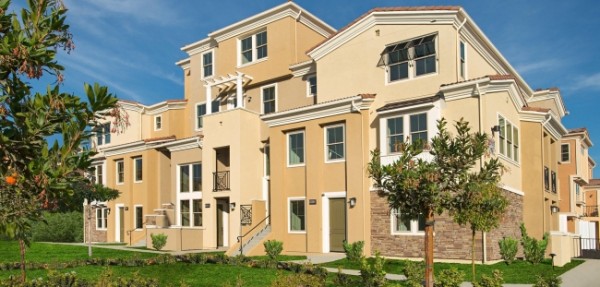
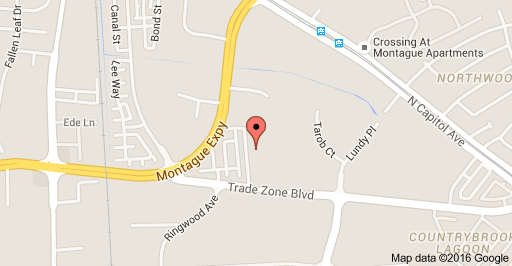
CONDO / TOWNHOME
569 Trade Zone Blvd Milpitas, CA – 95035
Approx 1,416 – 1,981 sq. ft.
2 – 3 Bedrooms, 2.0 – 3.5 Baths
Starting From: High $600’s
Community Information

Traverse in Milpitas, CA is a new condominium community with easy access to Silicon Valley & San Francisco. The Journey Collection features 5 floorplans from 1,416-1,981 SF. The Voyage Collection also features 5 floorplans from 1,512-2,144 SF.
——————————————————————————————————————–
7 : Voyage at Traverse by K Hovnanian Homes
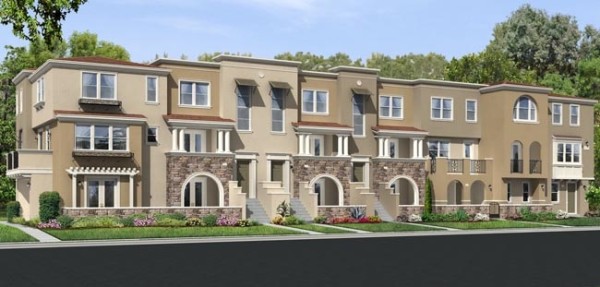
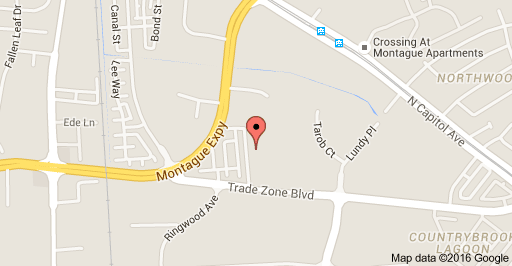
CONDO / TOWNHOME
569 Trade Zone Blvd, Milpitas, CA – 95035
Approx 1,512 – 2,144 sq. ft.
2 – 4 Bedrooms, 2.5 – 3.5 Baths
Starting From: Mid $700’s
Community Information

Traverse in Milpitas, CA is a new condominium community with easy access to Silicon Valley & San Francisco. The Journey Collection features 5 floorplans from 1,416-1,981 SF. The Voyage Collection also features 5 floorplans from 1,512-2,144 SF.
——————————————————————————————————————–
ROUTE MAP FOR MILPITAS
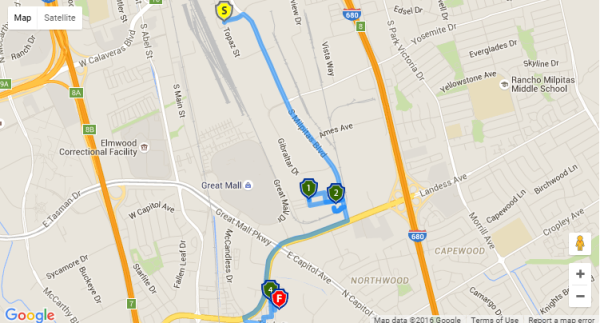
================================================================================================================================
SAN JOSE – 14 New Homes
1 : Towns At Orchard Park by The New Home Company
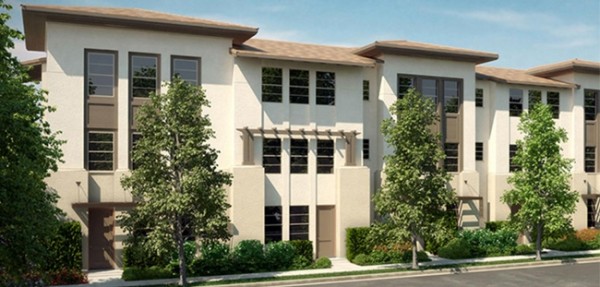
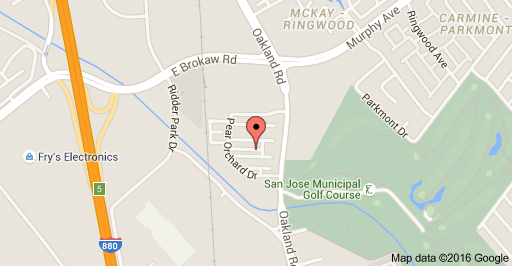
Condo / Townhome Community
1057 Foxglove Pl, San Jose, CA – 95131
Approx 1,622 – 2,123 sq. ft.
2 – 4 Bedrooms, 2.0 – 3.5 Baths
Starting From: Mid $800’s
Community Information

These wide and expansive townhome designs offer 1,622 to 2,123 square feet with 2-4 bedrooms and 2-3.5 baths, with first floor office/bedrooms perfect for working from home. Each home has side by side 2 cargarages and proximity to outdoor community amenities.
——————————————————————————————————————–
2 : Courts At Orchard Park by The New Home Company
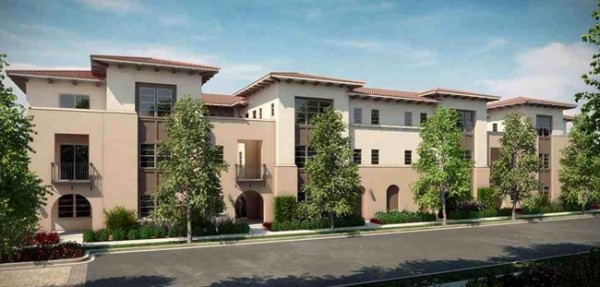
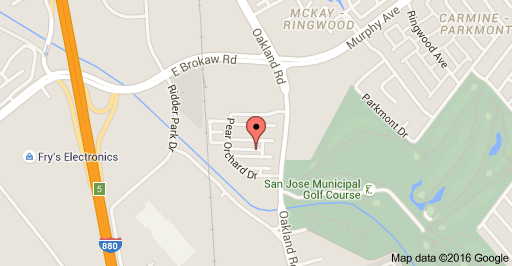
Condo / Townhome Community
1057 Foxglove Pl, San Jose, CA – 95131
Approx 1,690 – 2,243 sq. ft.
2 – 4 Bedrooms, 2.0 – 4.5 Baths
Starting From: High $800’s
Community Information

Innovative and spacious, the Courts are oriented around a central courtyard with direct garage access and offer 1,690 to 2,243 square feet with 2-4 bedrooms and 2.5-4.5 baths. Both modern and designed with a Feng Shui master consultant, these homes are perfect for young families and couples alike.
——————————————————————————————————————–
3: Flats At Orchard Park by The New Home Company
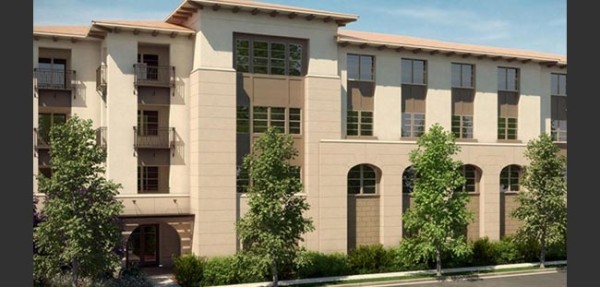
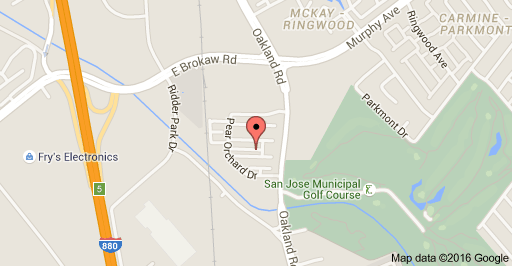
Condo / Townhome Community
1057 Foxglove Pl, San Jose, CA – 95131
Approx 1,661 – 2,147 sq. ft.
2 – 4 Bedrooms, 2.5 Baths
Starting From: High $800’s
Community Information

Models Open Daily 10am -5pm
Situated within a few miles from San Jose International Airport, these 1,661-2,147 square foot homes will offer 2-4 bedrooms and 2.5 baths in an urban and sophisticated setting. Each single-story home is elevator served with expansive glass; perfect for the on the go tech professional.
——————————————————————————————————————–
4: The Globe by Polaris Pacific
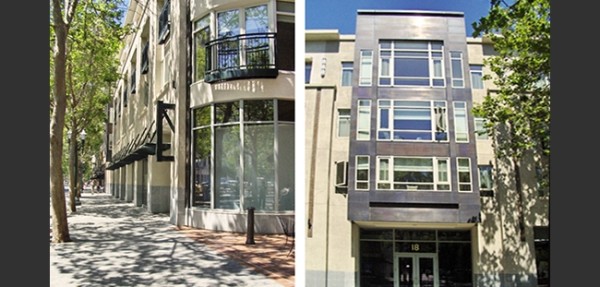
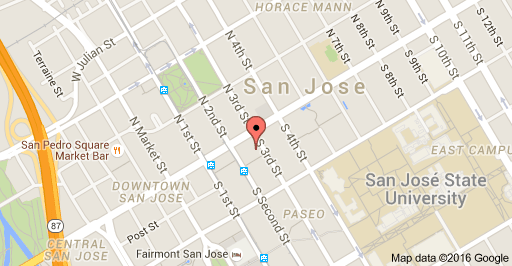
High Rise Community
25 South 3rd Street, San Jose, CA – 95113
Approx 676 – 2,080 sq. ft.
1 – 3 Bedrooms, 1.0 – 3.0 Baths
Starting From: Low $400’s
Community Information

URBAN CONDOMINIUM RESIDENCES IN DOWNTOWN SAN JOSE
You love being where the action is. Living in the center of it all is essential, not an option. We’ve created a place to call your own. Spacious, fully appointed 1-, 2-, and 3-bedroom flats, townhomes and live/work residences in a dream location in downtown San Jose. Modern style. Tree-lined walkways. Landscaped courtyards. Onsite fitness center. Close access to the VTA light rail, public transit and freeways make life convenient for work, play, shopping, dining and more. Don’t just live your life — own it.
——————————————————————————————————————–
5: Skyline by Polaris Pacific
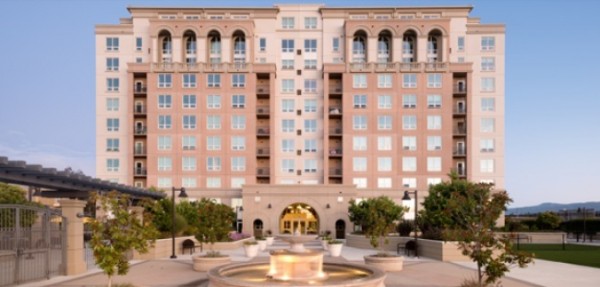
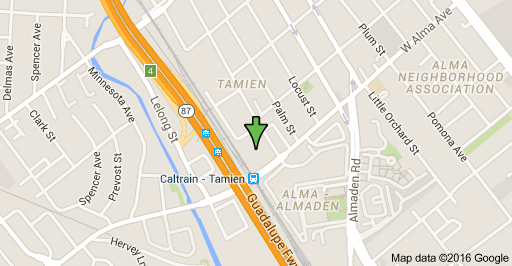
High Rise Community
1375 Lick Avenue, San Jose, CA – 95110
Approx 687 – 2,605 sq. ft.
1 – 3 Bedrooms, 1.0 – 2.5 Baths
Starting From: High $400’s
Community Information

Owning at Skyline means more than a beautiful home, resort-like amenities and vibrant city living. Discover Skyline San Jose, and discover the very best in comfort, class and the feeling of coming home.
Located just minutes from downtown San Jose and Willow Glen, Skyline is situated near dozens of restaurants,shopping centers and entertainment venues. Offering quick and easy access to San Francisco and other parts of the Bay with Highways 87, 101, 280 as well as Caltrain, VTA Light Rail and numerous bus lines located nearby.
——————————————————————————————————————–
6: Astoria by Lennar Homes
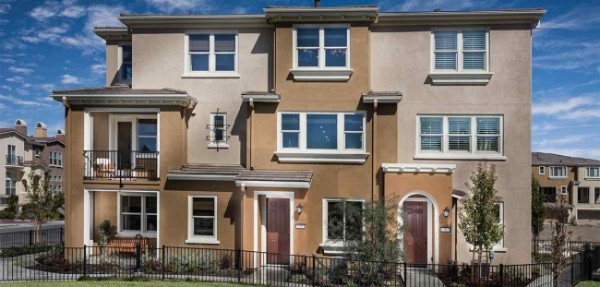
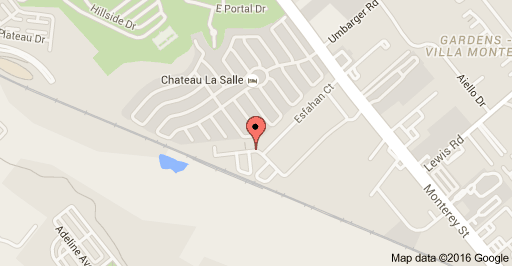
Condo / Townhome Community
322 Esfahan Court,San Jose, CA – 95111
Approx 1,443 – 2,105 sq. ft.
2 – 4 Bedrooms, 2.5 – 3.5 Baths
Starting From: High $500’s
Community Information
Now Selling! Our new Everything’s Included® townhome style residences at Astoria offer 1,443 – 2,105 sq. ft. of living space and up to 3.5 bathrooms in San Jose, puts you right in the heart of this vibrant community.
We have broken ground on these exciting new homes at Astoria and we’re pretty sure they’ll attract a lot of attention from people who want everything the Silicon Valley lifestyle can offer. If that’s you, join the VIP interest list now. It’s the best way to keep in-the-know about pricing, floor plans, special events and other news about Astoria.
——————————————————————————————————————–
7: The Estates at Silver Creek by Tim Lewis Companies
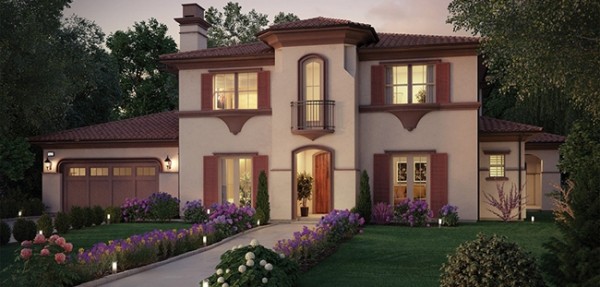
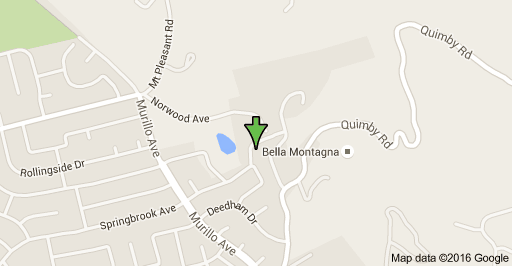
Single Family Community
3868 Vista Point Ct, San Jose, CA – 95148
Approx 4,187 – 4,585 sq. ft.
4 – 5 Bedrooms, 4.5 – 5.5 Baths
Starting From:High $1 Million’s
Community Information

Silver Creek Estates is an enclave of only seven semi-custom luxury homes nestled amongst the scenic Evergreen foothills of San Jose California and offer beautiful foothill views. Sales information is available at The Promontory Sales Pavilion. This prestigious enclave lies within the highly acclaimed Evergreen School District. With floor plans range from 4187 square feet to 4585 square feet that offer custom exterior designs, distinctive buyers are sure to find a home to fit their desires. These homes are designed with gourmet kitchens featuring Viking professional range-tops, double ovens and streamline chimney range hoods, quiet dishwashers, and a butler’s pantry that together satisfy even the most discerning chef. Impressive master suites include custom tray ceilings with crown molding, private retreats and master baths with split vanities and custom curio cabinets. The luxurious spa bathrooms feature oversized showers and tubs to melt away the stresses of the day. Included covered outdoor living spaces extend the entertainers opportunity to bring the outdoors in.
——————————————————————————————————————–
8: The Promontory by Tim Lewis Companies
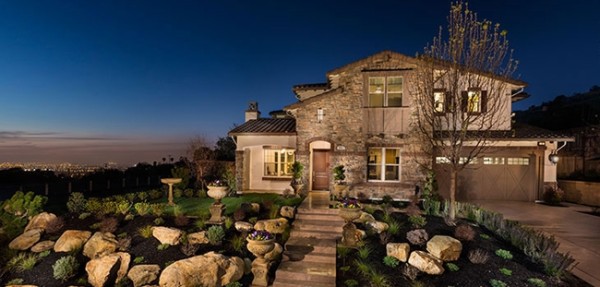
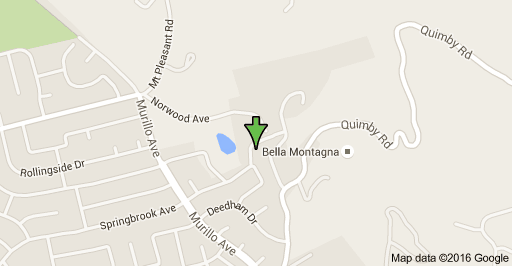
Single Family Community
3868 Vista Point Ct,San Jose, CA – 95148
Approx 3,700 – 4,600 sq. ft.
4 – 5 Bedrooms, 4.5 – 5.5 Baths
Starting From: High $1 Million’s
Community Information

The Promontory is nestled amongst the scenic Evergreen foothills of San Jose California and offers sweeping views of the Silicon Valley and downtown San Jose. The Promontory neighborhood is comprised of twelve exclusive Luxury home sites that average approximately 14,000 square feet in size. This prestigious neighborhood lies within the highly acclaimed Evergreen School District. With six semi-custom floor plans ranging from 3371 square feet to 4417 square feet and eighteen custom exterior designs, distinctive buyers are sure to find a home to fit their desires. These homes are designed with gourmet kitchens featuring Viking professional cooktops and streamline chimney range hoods, double dishwashers, veggie sinks, trash compactors and a butler’s pantry that together satisfy even the most discerning chef. Impressive master suites include custom tray ceilings with crown molding, private retreats, and master baths with split vanities and custom curio cabinets. The luxurious spa bathrooms feature oversized showers and tubs to melt away the stresses of the day. Included covered outdoor living spaces extend the entertainers opportunity to bring the outdoors in.
This exclusive living opportunity is just minutes away from downtown shopping, dining and entertainment as well as the Highway corridor to the Silicon Valley employment centers.
——————————————————————————————————————–
9: Orchard Heights by Alta Properties
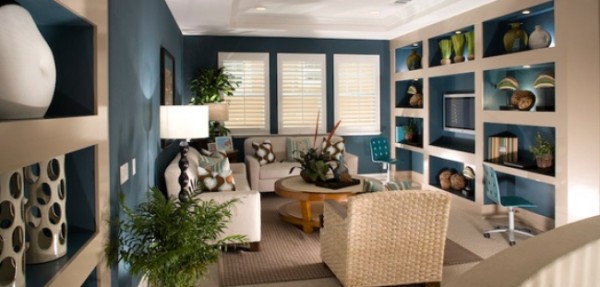
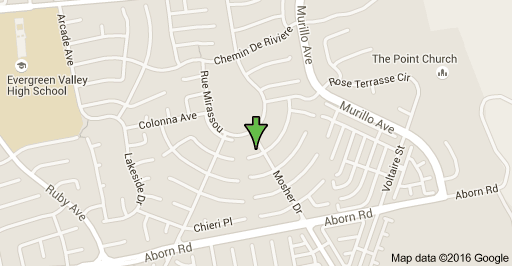
Single Family Community
3513 Jonathan Rachelle Court, San Jose, CA – 95148
Approx 3,628 – 4,065 sq. ft.
5 – 6 Bedrooms, 3.0 – 4.5 Baths
Starting From: Mid $1 Million’s
Community Information

Orchard Heights, is a community of 51 Luxury Executive homes located in the desirable Evergreen area of San Jose. Nestled among the rolling hills overlooking spectacular views of the Santa Clara Valley, Evergreen Hills has long been one of San Jose’s most desired addresses. It’s here you’ll discover Orchard Heights, a discriminating, new community designed for luxury, comfort and convenience.
Ranging from 3,628 to 4,065 square feet, each of the five spacious,executive-style designs offers innovative features and customizing amenities you won’t find anywhere else. Distinctive Northern European architecture with dramatic detailing and charming balconies take advantage of the spectacular setting. Inside, epicurean gourmet kitchens and expansive living areas are perfect for entertaining, while secluded master suites with lavish baths provide the ultimate retreat.
——————————————————————————————————————–
10: Oak Knoll by Alta Properties
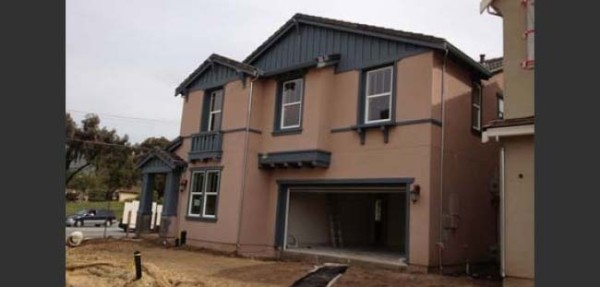
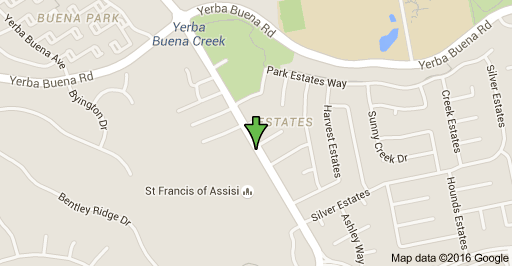
Single Family Community
4969 San Felipe Road,San Jose, CA – 95135
Approx 2,435 – 3,161 sq. ft.
4 – 6 Bedrooms, 2.5 – 3.5 Baths
Starting From: Low $900’s
Community Information

Oak Knoll is a discriminating, new community designed for luxury, comfort and convenience.Ranging from 2,435 to 3,161 square feet, each of the three spacious, executive-style designs offer innovative features and customizing amenities that you won’t find anywhere else. Distinctive Northern European architecture with dramatic interiors and charming exterior detailing take advantage of the spectacular setting. Inside, epicurean gourmet kitchens and expansive living areas are perfect for entertaining, while secluded master suites with lavish baths provide the ultimate retreat. Perhaps most impressive is Oak Knoll’s proximity to world class golf, shopping, recreation, schools and colleges, while access to highways 101, 280, 680 and 85, are moments away. The entire Bay Area is within reach providing an easy commute.
——————————————————————————————————————–
11: Heritage Estates by Edenbridge Homes
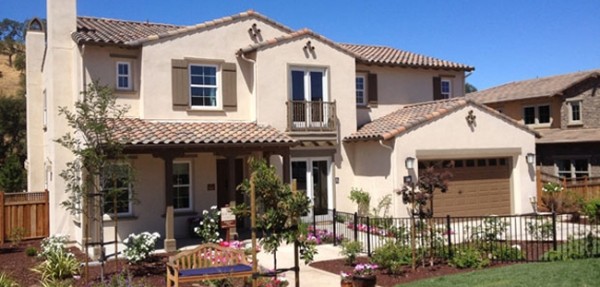
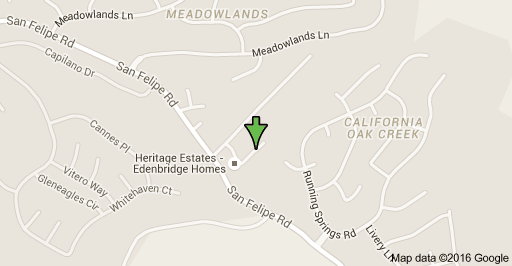
Single Family Community
6815 Turturici Ct,San Jose, CA – 95135
Approx 4,309 – 4,900 sq. ft.
5 – 6 Bedrooms, 4.5 – 5.5 Baths
Starting From: High $1 Million’s
Community Information

Heritage Estates, is a new community of fifteen luxury estate homes situated just off San Felipe Road in San Jose’s magnificent Silver Creek Valley. Heritage Estates will feature Mediterranean, Spanish and Adobe Ranch style residences ranging from 4,300 to 4,900 square feet on spacious lots from 12,000 square feet to over 15,000 square feet.
——————————————————————————————————————–
12: Ellington at Avenue One by Lennar Homes
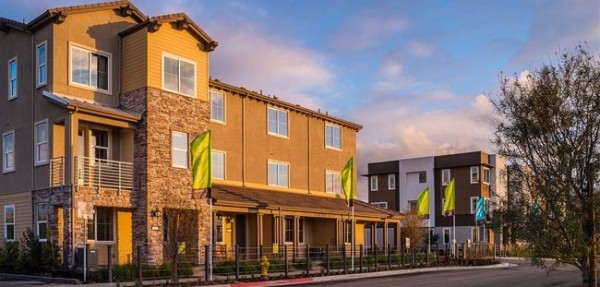
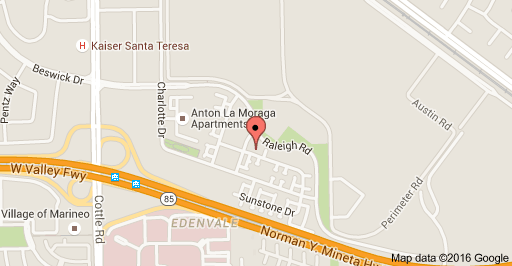
Condo / Townhome Community
6101 Raleigh Road,San Jose, CA – 95123
Approx 1,793 – 2,332 sq. ft.
3 – 4 Bedrooms, 3.5 – 3.5 Baths
Starting From: Low $700’s
Community Information
New homes in San Jose now selling! Ellington at Avenue One offers upscale townhomes in San Jose with up to four bedrooms and 3.5 baths, and floorplans up to 2,332 square feet. Designed in clusters and interlocking rows, the front yards of these residences interact with adjacent parks and paseos.
Introducing Avenue One, the only new urban village in the heart of San Jose: parks & paseos, clubhouse, pool & spa, Caltrain & light rail. Engaging amenities, walkability, and sustainable design inspired by how you want to live. Experience it all at Avenue One when you buy a new home in San Jose.
San Jose is the heartbeat of the Silicon Valley as it leads the world in innovation, design and technology. With it’s blissful Mediterranean climate, thousands of acres of parks and trails, wide array of entertainment, educational and art opportunities, San Jose truly is the perfect place to Live,Work and Play. Looking for a new home in San Jose? Look no further than Avenue One by Lennar.
——————————————————————————————————————–
13: Grand at Avenue One by Lennar Homes
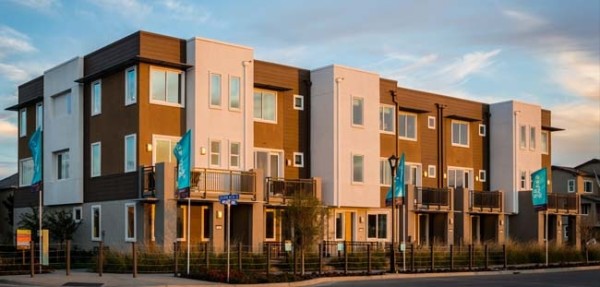
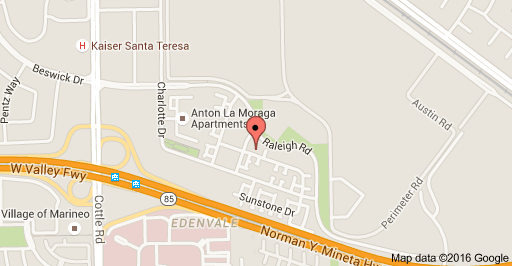
Condo / Townhome Community
6101 Raleigh Road, San Jose, CA – 95123
Approx 1,712 – 2,423 sq. ft.
3 – 4 Bedrooms, 3.5 – 3.5 Baths
Starting From: Low $700’s
Community Information
New homes in San Jose now selling! Grand at Avenue One offers contemporary townhomes in San Jose with up to four bedrooms and three and a half baths. These residences range in size from 1,712 to 2,423 square feet and boast large private decks and patios.
Introducing Avenue One, the only new urban village in he heart of San Jose: parks & paseos, clubhouse, pool & spa, Caltrain & light rail. Engaging amenities, walkability, and sustainable design inspired by how you want to live. Experience it all at Avenue One.
San Jose is the heartbeat of the Silicon Valley as it leads the world in innovation, design and technology. With it’s blissful Mediterranean climate, thousands of acres of parks and trails, wide array of entertainment, educational and art opportunities, San Jose truly is the perfect place to Live,Work and Play. Looking for new homes in San Jose? Look no further than Avenue One by Lennar.
- Square footage from 1,712 to 2,423
- Bedrooms from 3 to 4
- Bathrooms from 3.5 to 3.5
——————————————————————————————————————–
14: Hudson at Avenue One by Lennar Homes
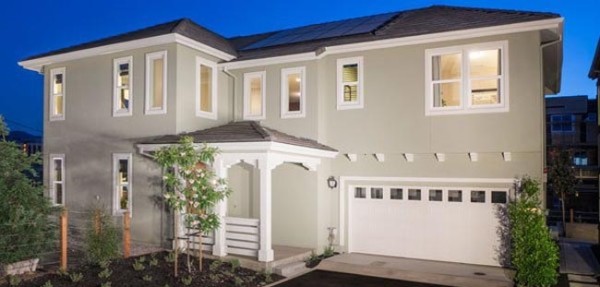
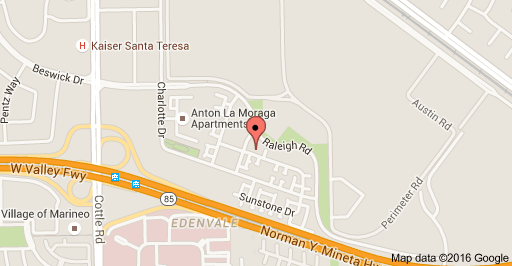
Single Family Community
6101 Raleigh Road, San Jose, CA – 95123
Approx 1,635 – 2,375 sq. ft.
3 – 4 Bedrooms, 2.5 – 3.0 Baths
Starting From: Mid $800’s
Community Information
New solar homes now selling in San Jose! Hudson at Avenue One offers single family court homes with up to four bedrooms and two and a half baths. Sizes range from 1,635 to 2,375 square feet and each two-story home has an alley accessible two-bay garage.
Introducing Avenue One, the only new urban village in the heart of San Jose: parks & paseos, clubhouse, pool & spa, Caltrain & light rail. Engaging amenities, walkability, and sustainable design inspired by how you want to live. Experience it all at Avenue One.
—————————————————————————————————————————————————————————————————————————————-
ROUTE MAP FOR SAN JOSE
