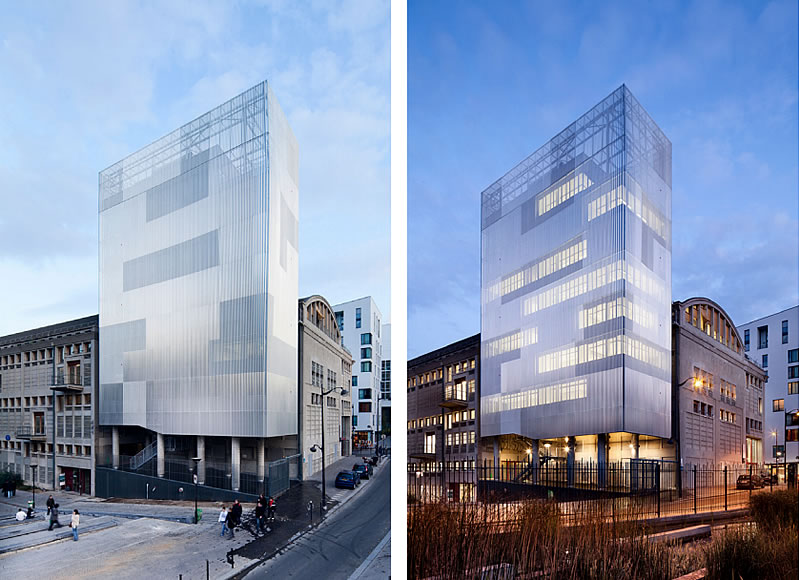
Plans for a Skinny SoMa Hotel Inspired by a Modern Parisian Design
July 11, 2016
As proposed, the two-story concrete building at the corner of Harrison and Lapu Lapu will be razed, the 744 Harrison Street parcel will be merged with the parking lot parcel at 29 Rizal Street behind, and across the Central SoMa site a new 8-story building will rise.
The plans includ e a commercial space fronting Harrison Street, with a 50-room hotel on floors 2 to 6 and 8 condos across the top two floors of the building, the entrance to which would be along Lapu Lapu.
And as envisioned by architect Charles F. Bloszies, the upper floors of the concrete building would be clad with a sheer metal screen which would cover and shade the windows remain transparent enough to see through from the inside and would transform the building’s façade depending on light conditions, inside and out, drawing inspiration from the M3A2 Cultural and Community Tower in Paris which was designed by Antonini Darmon Architects:



