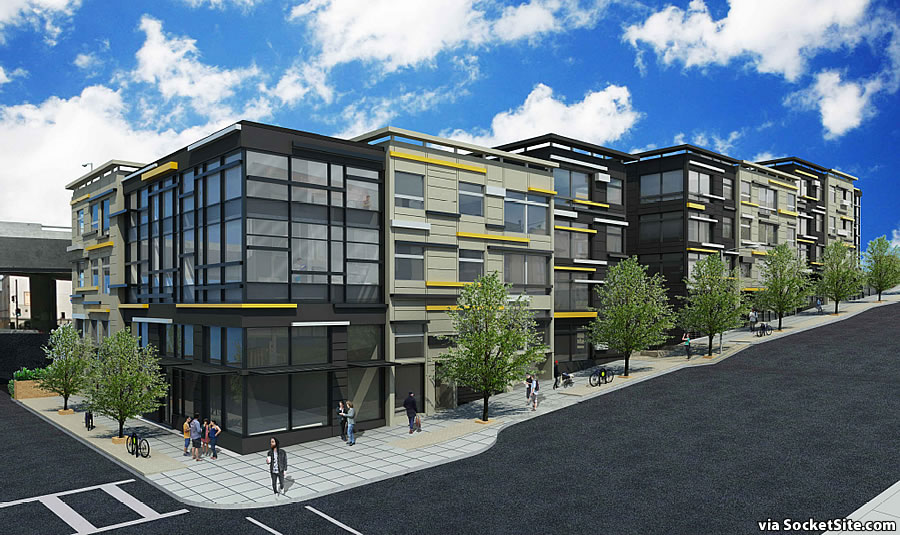
Refined Designs for Redeveloping This Potrero Hill Warehouse Site
Refined Designs for Redeveloping This Potrero Hill Warehouse Site
September 9, 2016
As proposed, the Center Hardware warehouse building at the corner of Mariposa and Pennsylvania, at the base of Potrero Hill, will be razed and a modern four-story building designed and newly refined by D-Scheme Studio, with 59 condos over 3,400 square feet of new Production, Distribution, and Repair (PDR) space and a basement garage for 44 cars, will rise up to 40 feet in height across the 249 Pennsylvania Avenue site which abuts I-280 to the east, Mariposa to the north, and Pennsylvania Garden to the south.
A planter-based “green wall” would rise up to 30 feet in height along the eastern side of the site, designed to act as a sound barrier between I-280 and the building’s required rear yard.
And if the project is approved as proposed next week, with a public hearing which was postponed from June to allow for further refinement, the project team will pay an in-lieu fee to satisfy the City’s inclusionary affordable housing requirement rather than include any affordable units on-site.
With the help of the owners of both properties, Center Hardware, which has occupied the majority of the Potrero Hill site for the past 30 years, will be relocating to an industrial building at 3003 Third Street on the Southside of Dogpatch. There’s no official word on the fate of Brickley Production Services, a film and video production business that actually occupies the little building at 249 Pennsylvania Avenue, the project namesake, to the south of Center’s warehouse.



