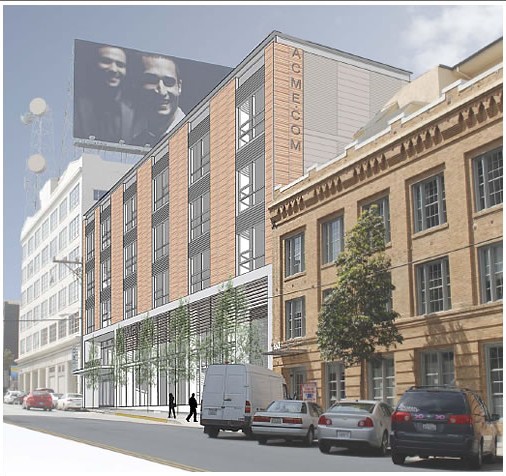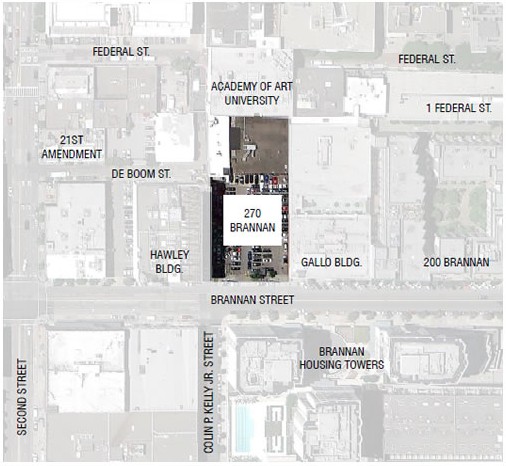
San Francisco-270 Brannan Street
Designs For Building Up On Brannan And Parking Going Down
As a plugged-in reader noted when we first published the plans to build upon the 94 space parking lot at 345 Brannan Street,plans to raze the regularly filled parking lot and single-story building behind the lot at 270 Brannan on the other side of Second Street are also in the works.
As proposed, an office building rising five and seven stories high with 172,000 square feet of space and parking for 12 cars will be constructed upon the Brannan Street site between the historic Hawley and Gallo buildings.
Between the building’s five-story facade along Brannan Street and its seven story height behind,a private 5,000 dqft atrium would sit (as could the building’s tenants):
In addition to 12 parking spaces, a net loss of roughly 100 spaces for the site, the basement of the building would include parking for 33 bikes with adjacent showers and lockers.
From the Planning Department with respect to the building’s proposed design and fit within San Francisco’s South End Landmark District.
270 Brannan Street is located in a mixed character area of the landmark district with examples of older brick warehouses with deeply recessed openings and newer reinforced concrete warehouses with steel‐sash windows. The proposed project addresses this mixed character area by directly referencing the adjacent historic resources, and by incorporating similar design elements, including a high proportion of mass to void, recessed fenestration, and a vertical façade orientation.
Along Brannan Street, the façade is organized to emphasis the vertical orientation as evidenced by the alternating bays of terracotta tile and fenestration and the reinforced concrete columns on the ground floor. In addition, this street façade provides for a seven‐inch setback between aluminum‐sash windows and the terracotta cladding, thus providing for a deep shadow line along the street façade.

The proposed project is consistent and compatible with the district’s details, as evidenced by the proposed project’s façade organization and cornice articulation, which reference characteristics found within the South End Landmark District. The proposed project draws from the district’s typical warehouse façade design, as evidenced by the façade composition of base, shaft and cornice (Beaux‐Arts organization/form) and larger‐scale vehicular opening.
To reinforce the regularized tri‐partite composition, the Brannan Street façade includes a tall ground floor level with a heavy reinforced concrete belt course and three stories of alternating vertical bays of fenestration and terracotta tile capped by the simple painted metal angle cornice. The painted metal angle provides a contemporary and compatible interpretation of the district’s simple cornice lines. This façade organization references the organizational scheme of the later warehouses within the district, while still evoking the pilaster elements found within some of the district’s earlier brick warehouses.
As is common within larger district, the entryways feature additional detailing, including brick surrounds, smaller canopies and signage. The proposed project references the entryway details by providing for a simple projecting canopy, which denotes the project’s main entryway along Brannan Street.




