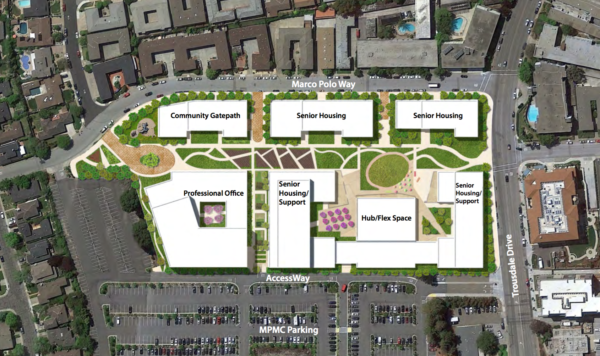
Peninsula Health Care District Devises Master Plan for Burlingame Wellness Community
An 8.32-acre site on the corner of Marco Polo Way and Trousdale Drive in Burlingame was the location of the former Peninsula Hospital and now lies underutilized. Part of the goal of the North Burlingame-Rollins Road Specific Plan adopted in 2004 was to address the vision and future use of the site. Comprised by a number of parcels, the property is owned by the Peninsula Health Care District, which also owns other nearby acreage. The District has proposed a Master Plan to the City for a Peninsula Wellness Community that would be geared towards health related uses, as the surrounding area has been unofficially named a “virtual continuous care community” given the close proximity of the Mills-Peninsula Fitness Therapy Center, Burlingame Family Health, Palo Alto Medical Foundation, Mills-Peninsula Medical Center Emergency Department and other health care facilities.

