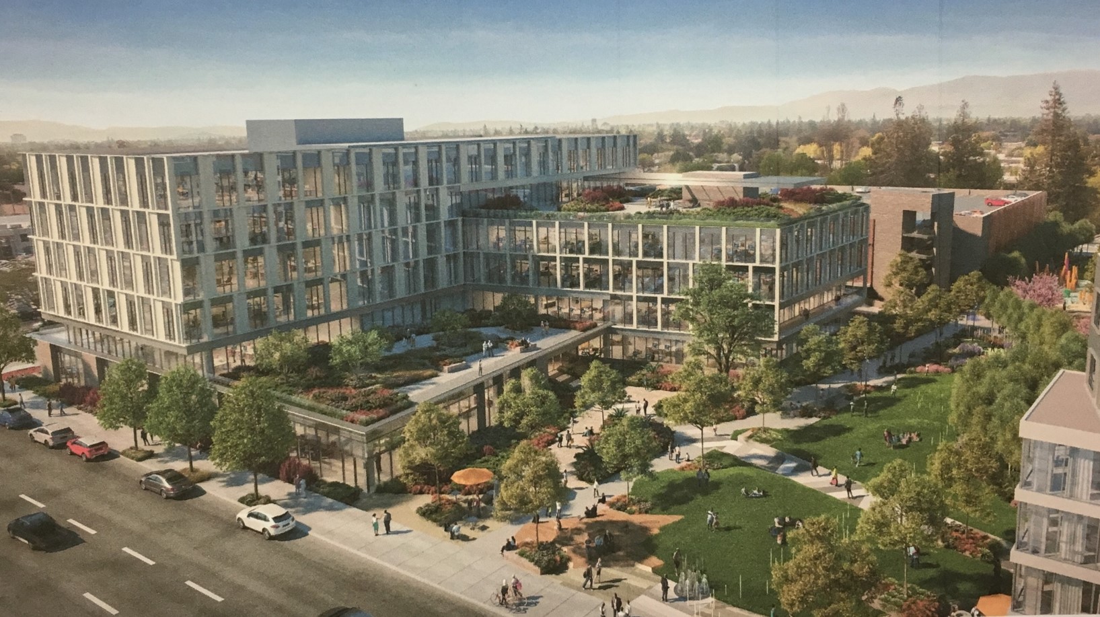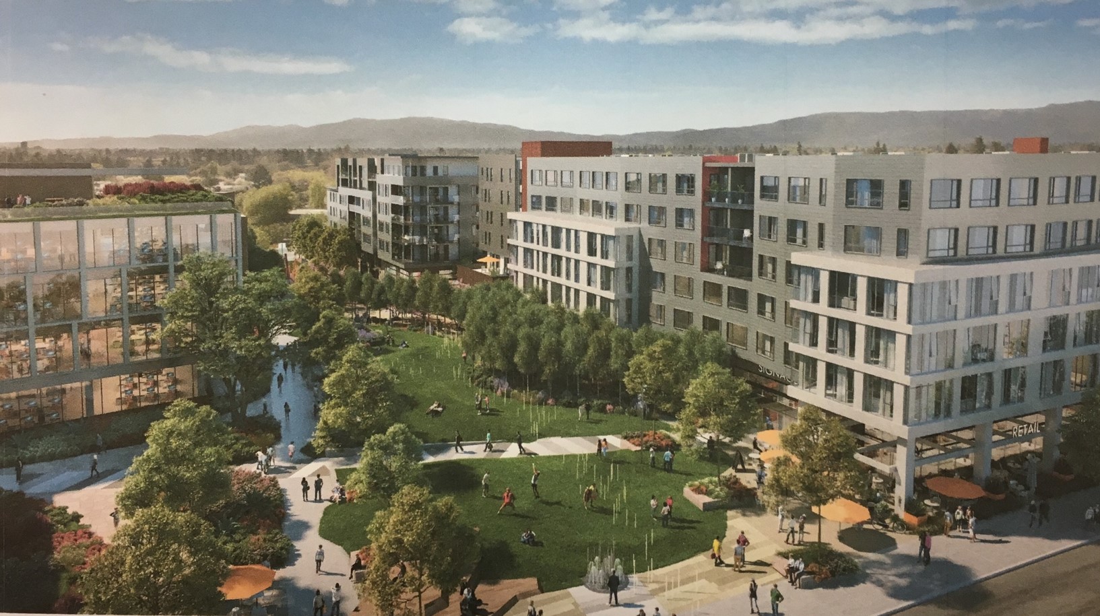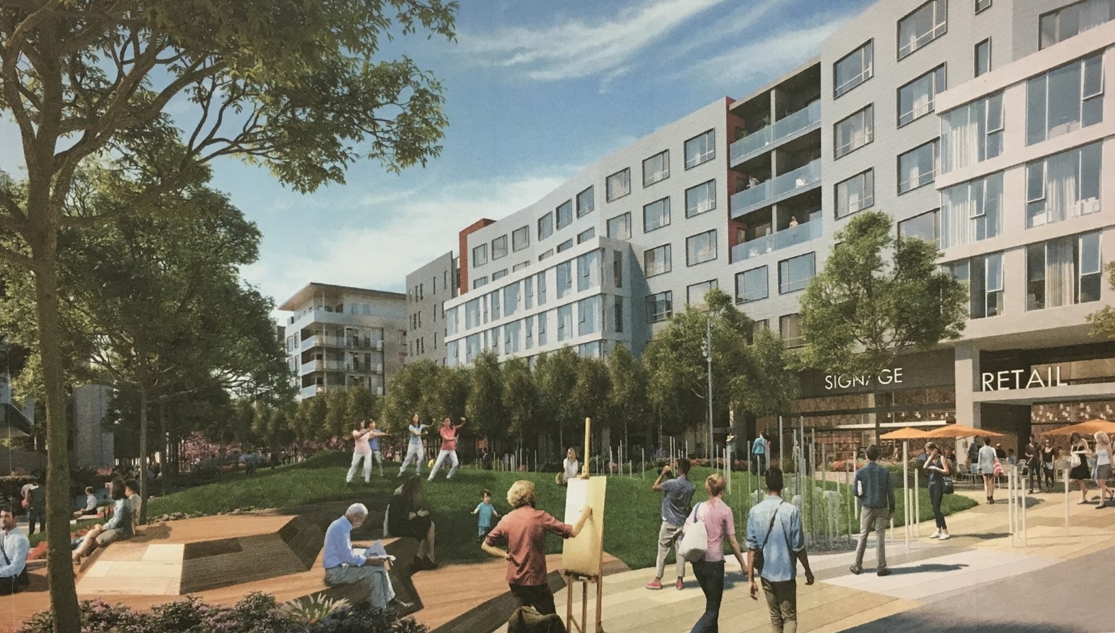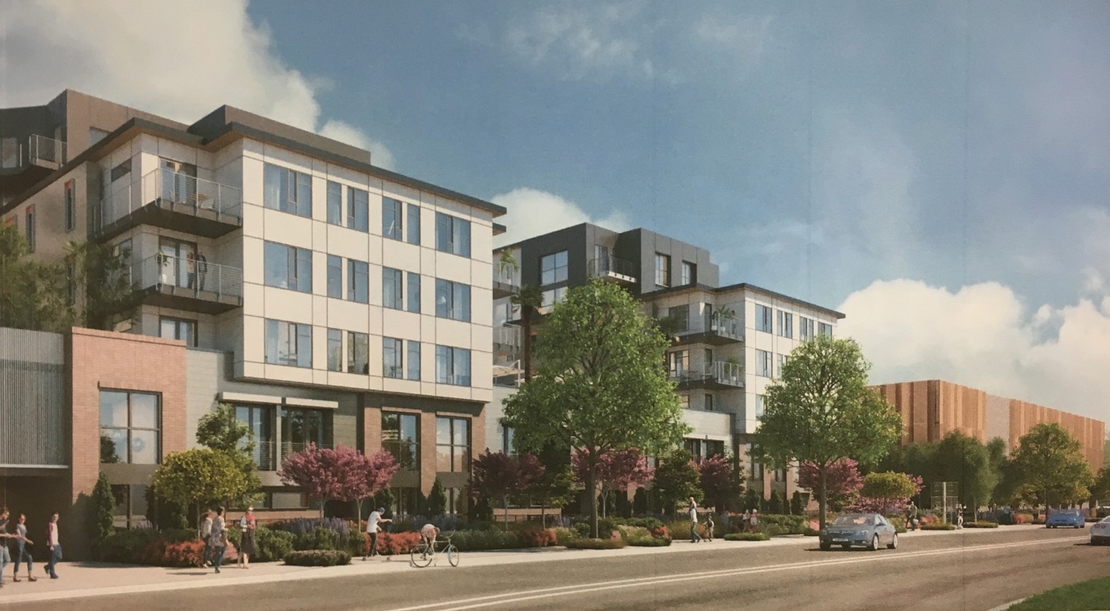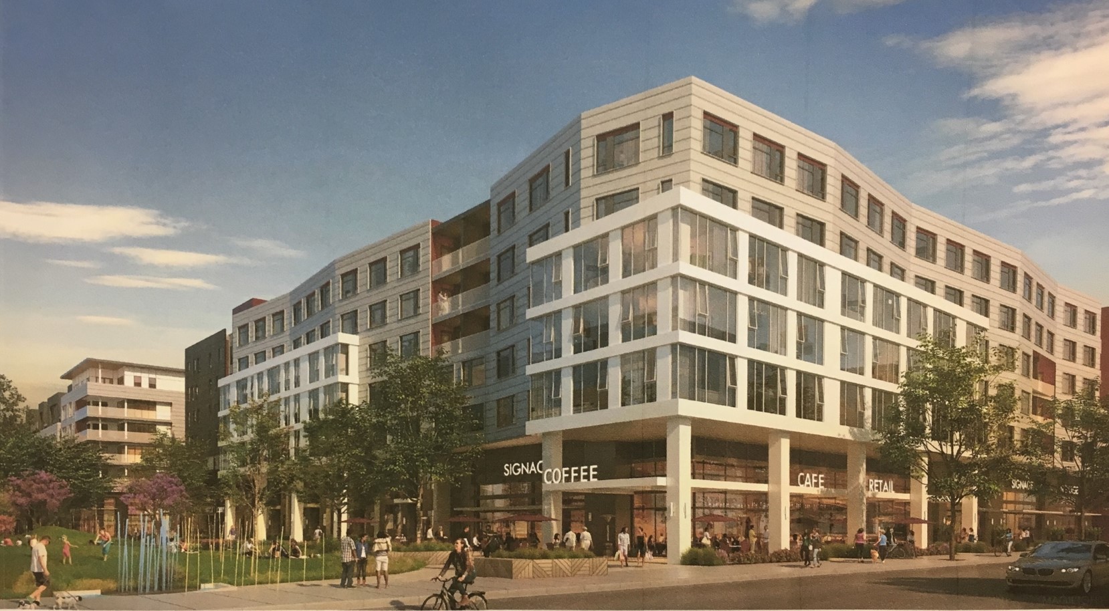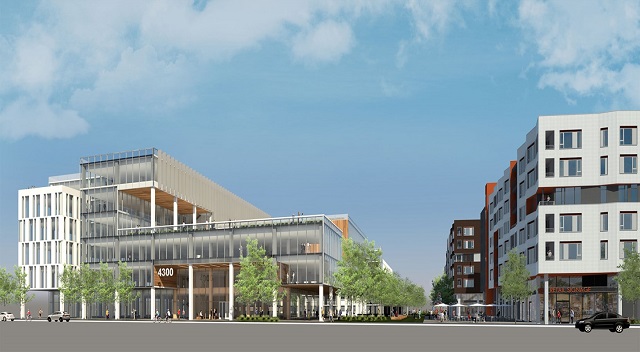
Proposed Project Summary – City of San Jose
Location: 4300 Steven Creek Blvd San Jose CA 95129
Summary
-Built in 1974, the existing site includ es 9.23 acres and 137,535 square feet of office space and 27,888 Sf of retail, of which approximately 90% are leased to tenants ranging from 300sf to 10,000sf, with average rents of $3.54psf.
-The current proposed project includ es two seven-story residential buildings totaling 500 rental units and 11,500 square feet of retail in one of the buildings. A six-story office building would offer 244,000 square feet of space and be served by a six-story parking garage equipped with 1,089 parking spaces. The two residential structures have plans for below and at-grade parking levels providing 819 parking spaces for residents and retail patrons. The proposal also outlines plans to modify existing driveways and right-of-way access including the replacement of Lopina Way with a landscaped promenade. The promenade would complement several tree and shrub-lined pedestrian walkways connecting the various structures.
-The developer is aiming to complete the application process by the end of Q2. The project could potentially be approved as early as late 2017 or Q1 2018, with a phased construction period to begin in 2019.
Upside Potential:
The city recently approved a 18 story hi-rise building nearby. Thus, this project can be rezoned and maximized to high density/rise mixed use residential, office and retail.
Asking Price: $110 million
