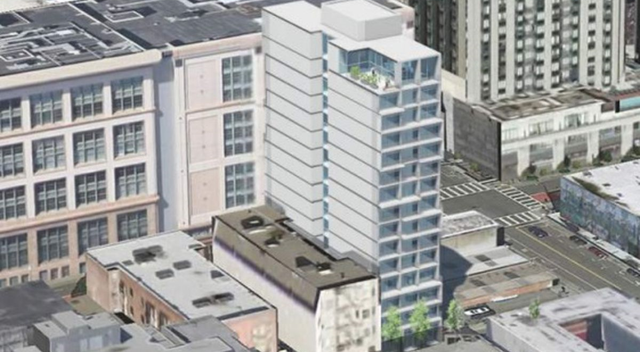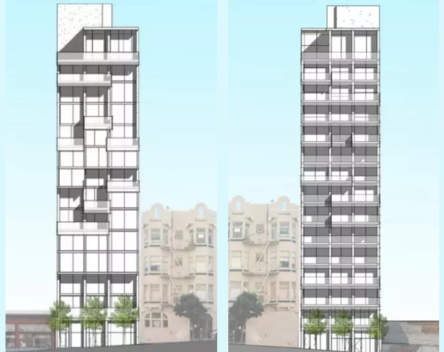
New 15-story Tenderloin building considered
Last week the San Francisco Planning Department received an application detailing a proposed 15-story, 51-unit new building at 921-925 O’Farrell.
The structure would replace an existing, vacant two-story commercial building from 1927. The project application reads in part:
The project proposes demolition of the existing building and construction of a 15-story (+150 feet) residential tower with ground floor commercial and common space.
The project is seeking approval under the HOME-SF Density Bonus Program and would meet all the the requirements including affordability, unit mix and unit size. The project would contain approximately 29,856 square feet of residential use with 51 units of which more than 40% would be 2-bedroom units.
The proposed 15 stories would exceed the property’s current zoning. However, under HOME-SF, certain parcels are allowed to build higher than they normally would if the developer promises additional affordable units in the final deal.
Accompanying documents includ e architect David Baker’s initial designs for a tall, slender building with a rippling surface at O’Farrell and Ellis, just north of the Little Saigon corridor.

Interestingly, as SocketSite notes, this same property went up for sale nearly 12 months ago asking $3.6 million.
But the city doesn’t record any sale from the aforementioned offer. The present owners’ names appear on the application, although not necessarily as the applicants themselves, as that section is blank.
/cdn.vox-cdn.com/uploads/chorus_asset/file/9375359/ofarr4.jpg)
/cdn.vox-cdn.com/uploads/chorus_image/image/56959715/ofarr.0.jpg)
