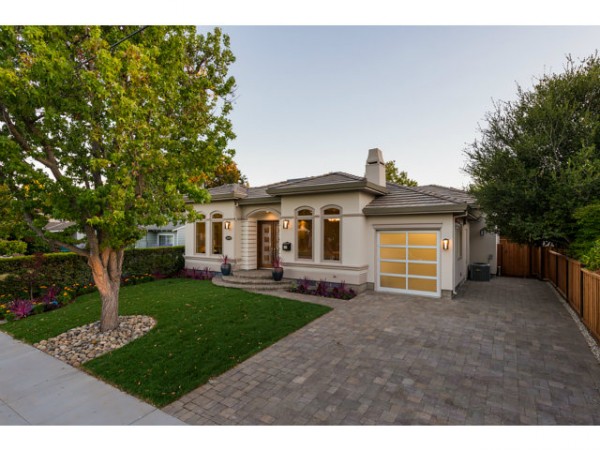
4226 SUZANNE DRIVE, Palo Alto 94306; Active Listings; Single Family Residential; Palo Alto; 8/10
4226 SUZANNE DRIVE, Palo Alto 94306; Active Listings; Single Family Residential; Palo Alto; 8/10
4226 SUZANNE DRIVE, Palo Alto 94306
|
||||||||
| 4226 SUZANNE DRIVE, Palo Alto 94306 | Status: | Active | MLS #: | 81430375 | ||||
| Class: | Single Family Residential | Orig Price: | $2,788,000 | List: | 08/20/2014 | |||
| Area: | (231) Green Acres | List Price: | $2,988,000 | Original: | 08/20/2014 | |||
| County: | SANTA CLARA COUNTY | Sale: | ||||||
| Complex: | COE: | |||||||
| Beds: | 4 | Baths: | 3 (3/0) | Expires: | 09/28/2014 | |||
| Approx SqFt: | 2,335 (Seller (Unverified)) | Off Mrkt: | ||||||
| Approx Lot: | 6,000 Sqft (Assessor) | DOM: | 24 | |||||
| Built/Age: | 2014(Seller)/0 | Green doc: | No | |||||
| Parcel #: | 167-07-024 | Walk Score: | 58 | |||||
| Zone: | R1 | Unit/Bldg: | –/– | Trnsf Tx: | ||||
| Unincorp: | No | CityLimits: | Cur Rent: | |||||
| Tract: | Builder: | |||||||
| MLS City: | Palo Alto | |||||||
| List Info: |
|
|||||||
| Comm: |
|
|||||||
| List Agree: |
|
|||||||
| Remarks: |
|
|||||||
| Private: |
|
|||||||
| Map | Management Info | Schools/Districts | ||||||
| X-street: | Arastradero Road | HOA Fee: | Elem: |
|
||||
| Barclay: | HOA Nm: | Middle: |
|
|||||
| Thomas: | 811/D3 | HOA Ph: | High: |
|
||||
| Direct: | ||||||||
| Showing Information: | Tour Information | |||||||
| Owner: | 470 Alger Drive LLC | Tour 1: | 08/22/2014 | Assoc 1: | SILVAR – Silicon Valley Association of REALTORS | |||
| Add’l Owner: | Tour 2: | Assoc 2: | ||||||
| Occupy By: | Vacant | Phone: | Original: | 08/22/2014 | ||||
| Instruction: |
|
Remarks: | JOIN US 4 LUNCH& LATTES! DAZZLING BRAND NEW HOME LESS THAN 1 MI TO TOP SCHOOLS | |||||
|
||||||||
| Amenities: |
|
|||||||
| Bathroom: | Tub in Master Bedroom, Tub with Jets, 1 Shower over Tub, 2 or More Stall Showers, 2 or More Tubs | |||||||
| Bedroom: |
|
|||||||
| Cooling: | Central Air Conditioning | Exterior: | Stucco Exterior | |||||
| Heating: | Central Forced Air Heat | Foundation: | Concrete Perimeter | |||||
| Fam Room: | Family Room Kitchen | Garage/Pk: | Attached, Electric Door or Gate Opener, 1 Car Garage, Guest Parking, Off Street Parking, RV or Boat Parking | |||||
| Form Din: | Living Rm/Dining Rm Combo | Horse: | ||||||
| Inform Din: | Breakfast Room, Eat in Kitchen | Lot Desc: | Level Lot | |||||
| Fireplace: | Fireplace in Living Room, Fireplace Insert | Pool Desc: | ||||||
| Flooring: | Tile, Hardwood | Pool Optns: | ||||||
| Special: | Roof: | Concrete Roof | ||||||
| Style: | Contemporary | Sewer: | Sewer in & Connected | |||||
| Stories: | 1 Story | Spa/Sauna: | ||||||
| Type: | Detached Single Family | Water: | City/Public Water | |||||
| View: | Neighborhood View | Yard/Grnd: | Patio, Sprinklers – Front, Sprinklers – Rear, Automatic Sprinkler(s), Fenced Yard | |||||
| Energy Feat: | Low-Flow Shower Head(s), Low-Flow Toilet(s) | |||||||
| Insulation: | Insulation Unknown | |||||||
| List Incl: |
|
|||||||
| Oth/Addl: | Attic,Office | |||||||
|
||||||||
| 1st Loan: | ||||||||
| 2nd Loan: | ||||||||
| 3rd Loan: | ||||||||
| New Terms: | All Cash or Conventional | |||||||
| Total Loan: | Csh Assm: | |||||||
| Mnthly Pay: | Possession: | |||||||
|
||||||||
| Documents: | ||||||||
| Hazard: | No-Flood Zone, No-Fault Zone | |||||||
| Special: | ||||||||
| Link: | http://www.trpoint.com/deleonrealty(, 446812-445443) | |||||||
| Public Docs: | See BuildFax |  |
(Subscription Needed) | |||||
|
||||||||
| List Agent: | DeLeon Team | Pref Ph: | 650-488-7325 | Pref Fax: | (650) 856-350 | |||
| LA Lic #: | 01342140,01854880 | Email: | michaelr@deleonrealty.com | |||||
| List Office: | Deleon Realty | Office Ph: | 650-543-8500 | Office Fax: | 650-856-3500 | |||

