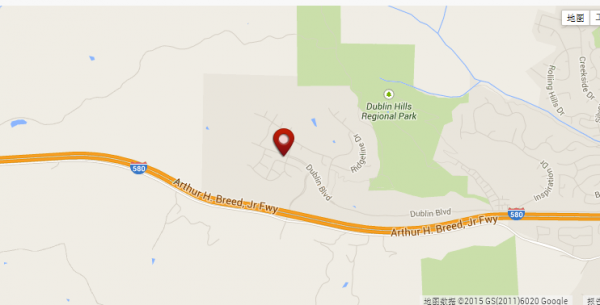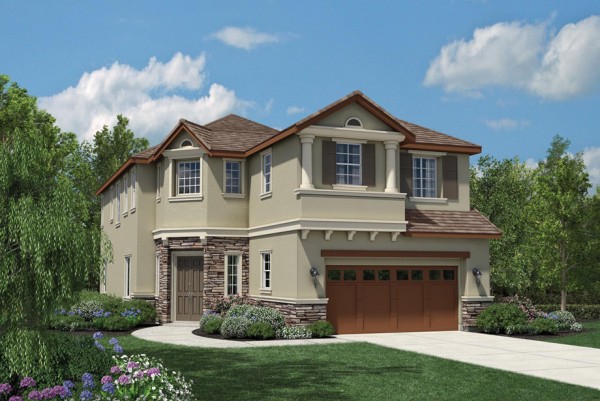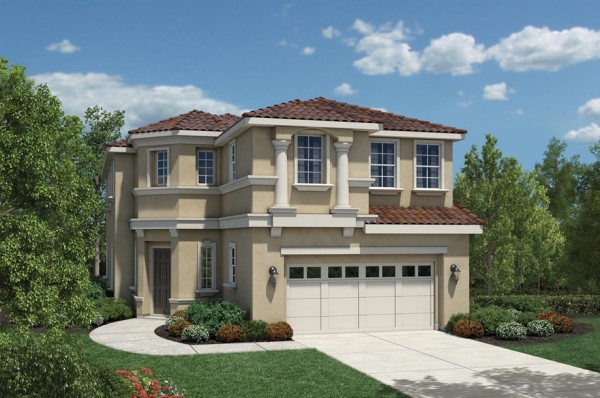
(Larkspur) Schaefer Ranch by Toll Brothers; New Homes; Dublin; 94568
Visit: 9557 Joey Dare Court, Dublin, CA 94568
Sales Hours: Daily 10 am to 5 pm
Home Design Details
Priced From: $1,235,995
Bedrooms: 4
2nd Floor Master Bedroom
Baths: 2
Half Baths: 1
Dining Rooms: 1
Living Rooms: 1
Square Feet: 3715
Garages: 2
Features: Open floor plan, Walk-in pantry, Butler’s pantry
Home Design Description
This elegant home features an inviting entry that opens to the spacious formal living room and adjoining private dining room. The well-appointed kitchen offers a spectacular curved island, butler’s pantry, and large walk-in pantry. The family room offers a cozy corner fireplace and an array of windows with views of the back yard. The secluded master bedroom suite showcases a tray ceiling, generous master bath with soaking tub, dual sink vanity, separate shower, and a walk-in closet. An over-sized loft, upstairs laundry, and a two-car garage round out this wonderful home.
Community Description
Surrounded by breathtaking scenery with rolling hills and open space, Schaefer Ranch by Toll Brothers is a luxury community of new single-family homes offering 6 remarkable home designs that span from approximately 2,750 square feet to 4,160 square feet of luxurious living space. Nestled against Dublin Hills Regional Park with hundreds of acres of protected open space and miles of hiking and biking trails, Schaefer Ranch offers incomparable luxury living in a picturesque setting, yet minutes from the San Francisco Bay Area’s employment, recreational, and entertainment centers.
Stop by our sales office today for a tour of our spectacular home sites and choose your favorite home design. To be among the first to find out about our official opening date for our decorated model homes and to get more information on upcoming events at Schaefer Ranch, sign-up for our interest list using the “Get More Information” tab on the right hand column.
- Offering 5 luxury single-family home designs up to 4,010 square feet of luxurious living space from the high $900,000s.
- Located adjacent to Schaefer Ranch Park, offering tennis and basketball courts, a covered picnic area, walking paths and two tot lots.
- Top-rated and well-respected Dublin Unified School District.
- Centrally located just minutes west of Interstates 680 and 580, and the new West Dublin/Pleasanton BART station, with easy access to Silicon Valley, and the entire San Francisco Bay Area’s employment and entertainment centers.
- Spacious single-family homes with select home designs offering first-floor bedroom suites, over-sized master baths, expanded secondary baths and nano doors with outdoor California rooms.
- Located in the hills of Dublin with spectacular views of rolling hills, wooded slopes and open space, steps away from Dublin Hills Regional Park with miles of hiking & biking trails.

Directions
From Interstate 580 West: Take Exit 44A for San Ramon Rd. toward Foothill Rd./Dublin Rd. Proceed 3/10 mile and turn right onto San Ramon Rd. Proceed 2/10 mile and take the first left onto Dublin Blvd. Proceed up Dublin Blvd. for 2 7/10 miles. The sales office will be on your left.
From Interstate 580 East: Take Exit 39 onto Eden Canyon Rd. Turn right onto Palo Verde Rd. and take the first left onto East Castro Valley Blvd./Dublin Canyon Rd. and continue for 2 4/10 miles. Turn left onto Schaefer Ranch Rd. and continue for 3/10 mile. Turn left onto Dublin Blvd. The sales office is 3/10 mile ahead on your left.
From Interstate 680 South: Take Exit 30A to merge onto Interstate 580 West toward Dublin Blvd./Oakland. Proceed 6/10 mile. Then follow the directions from Interstate 580 West.
From Interstate 680 North: Take Exit 30B toward Oakland/Dublin, follow the signs for Interstate 580 West/Dublin and merge onto Interstate 580 West. Then follow the directions from Interstate 580 West.


