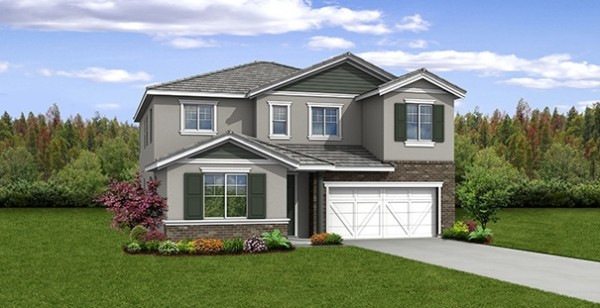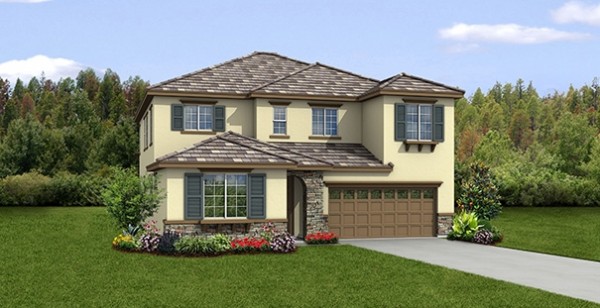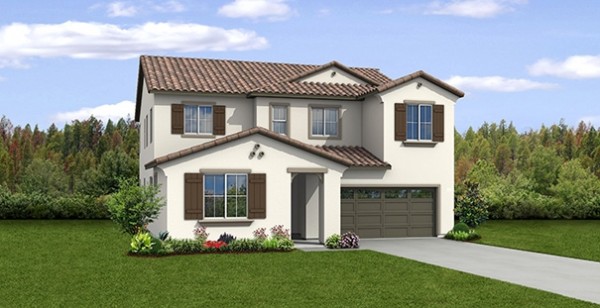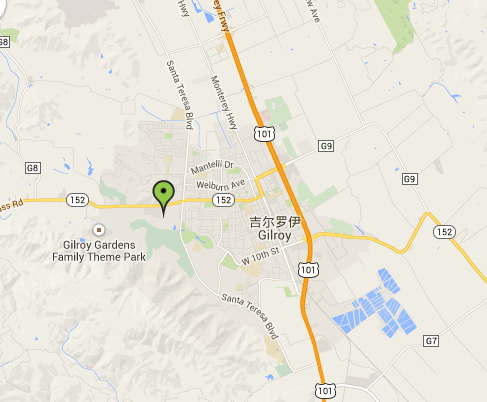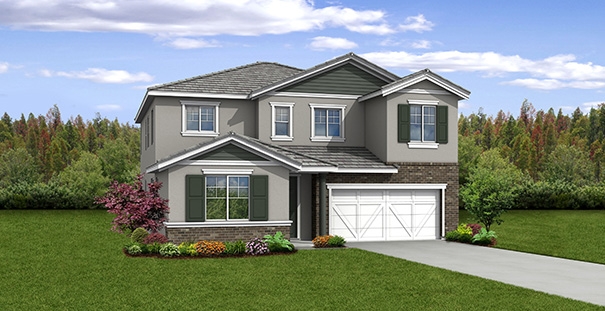
The Tyler at Heartland by Meritage Homes; Gilroy 95020
1750 Hecker Pass Road
Gilroy, CA 95020
The Tyler Plan #3008
$672,990
Model Specs
3,008 sq. ft.
5 bed
Master upstairs
4.5 bath
3 tandem garage
2 stories
Model Home
Our largest plan, this two-story home includes 5 bedrooms, 4.5 baths, formal dining room, loft, and a 3-bay tandem garage. Entertain friends and family comfortably in the open-concept kitchen that flows into the great room and eat-in nook, with a well-appointed pocket office and owner’s entry nearby. Perfect for guests or extended family, there is a bedroom with full bath on the main floor. The upstairs loft is a great space for a family movie or game night. Truly a retreat, come home and unwind in the expansive master suite with impressive master bath that features a soaking tub, dual vanities, and large walk-in closet.
The energy-efficient features included with this plan:
- CFL Lighting and Fixtures
- Dual-Flush Toilets
- ENERGY STAR® Appliances
- ENERGY STAR® Programmable Thermostat
- Fresh-Air Intake
- Low VOC Carpets, Paints and Finishes
- Low-E3 Vinyl Windows
- Merv 8 Air Filters
- Optional Solar Energy System
- SEER 14 HVAC
- Spray-Foam Insulation
- Water-Efficient Fixtures
- Weather-Sensing Irrigation
The Heartland
The Heartland is a gated community with eight new floor plans, adjacent to the Uvas Creek Preserve. Ideally located, it’s just outside of the San Francisco Bay Area with easy access to Monterey Bay.
Every home we build helps showcase our commitment to providing incredibly energy-efficient homes that let you spend your money on better things than utility bills. After all, we believe in building new homes and communities the way they can, and should be, built. That’s why every Meritage home at The Heartland is built standard with the following energy- and money-saving features.
• Spray-Foam Insulation
• ENERGY-STAR® Appliances
• ENERGY-STAR® Programmable Thermostat
• Low-E3 Vinyl Windows
• CFL Lighting and Fixtures
• Minimum SEER 14-16 HVAC
• Weather-Sensing Irrigation
• Water-Efficient Fixtures
• Low VOC Carpets, Paints and Finishes
This community also offers an array of amenities that include:
- “Jack & Jill” Bathroom
- Flex Spaces
- Gated Community
- Laundry with Access from Master Suite
- Pocket Office
- Walk-in Closets

