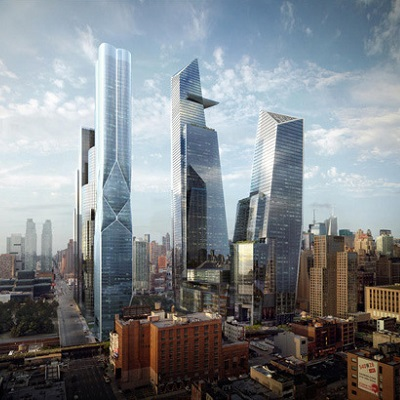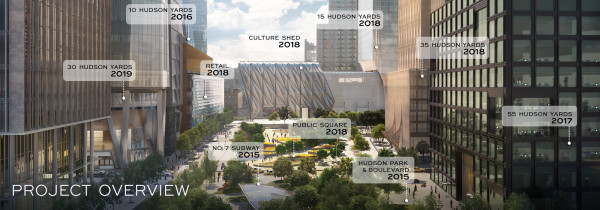
Hudson Yards; New York
Hudson Yards Redevelopment Project

| Location | Bounded by 30th Street, Twelfth Avenue, 34th Street, and Tenth Avenue Manhattan, New York City |
|---|---|
| Status | Under construction |
| Groundbreaking | December 2012[1] |
| Estimated completion | 2015–18 |
| Website | http://www.hudsonyardsnewyork.com/ |
| Companies | |
| Architect | Kohn Pederson Fox (master planner) Skidmore, Owings & Merrill Tutor Perini Building Corp. (contractor) |
| Developer | The Related Companies L.P. Oxford Properties Group Inc. |
| Technical details | |
| Cost | US$20 billion |
| Buildings | 10, 15, 30, 35, 50, 55 Hudson Yards, and Culture Shed in phase 1; residential buildings and a school in phase 2; Hudson Park, Square, and Mall; 7 Subway Extension |
| Size | 26 to 28 acres (11 to 11 ha) |

The Hudson Yards Redevelopment Project is a joint venture by the New York City Department of City Planning and Metropolitan Transportation Authority to encourage development along the Hudson River in Manhattan, New York City. The project includes a rezoning of the Far West Side into a new neighborhood called Hudson Yards, an extension of the New York City Subway’s 7 <7> trains to the area’s eponymous subway station at 11th Avenue, and a renovation of the Jacob K. Javits Convention Center.
The centerpiece of the Hudson Yards Redevelopment Project is the Hudson Yards neighborhood, a 26-to-28-acre (10.5 to 11.3 ha)[2][3] mixed-use real estate development by Related Companies and Oxford Properties. The new construction is supposedly the largest ever of its kind.[4] According to its master plan, created by Kohn Pedersen Fox Associates, Hudson Yards is expected to consist of 16 skyscrapers containing more than 12,700,000 square feet (1,180,000 m2) of new office, residential, and retail space. Among its components will be six million square feet (560,000 m2) of commercial office space, a 750,000-square-foot (70,000 m2) retail center with two levels of restaurants, cafes, markets and bars, a hotel, a cultural space, about 5,000 residences, a 750-seat school, and 14 acres (5.7 ha) of public open space.[5]
The project was developed after the city lost its bid for the 2012 Summer Olympics and then decided not to build the proposed West Side Stadium for the New York Jets over the MTA’s John D. Caemmerer West Side Yard. Hudson Yards broke ground on December 4, 2012;[1] the first tower, an 895-foot (273 m) office building in the southeast corner of the site, is expected to be complete in 2015.[6]
The new neighborhood is bordered on the east by Seventh and Eighth Avenues, on the south by West 28th and 30th Streets, on the north by West 43rd Street, and on the west by Hudson River Park and the Hudson River; the new platform upon which most of the development will be built is bordered by 10th and 12th Avenues and by 30th and 33rd Streets.[7] It is expected to cost more than US$20 billion[8] and may eventually see 65,000 visitors a day.[9] As of June 2015, construction is overseen by Related Companies’ executive vice president, Timur Galen.[10]
