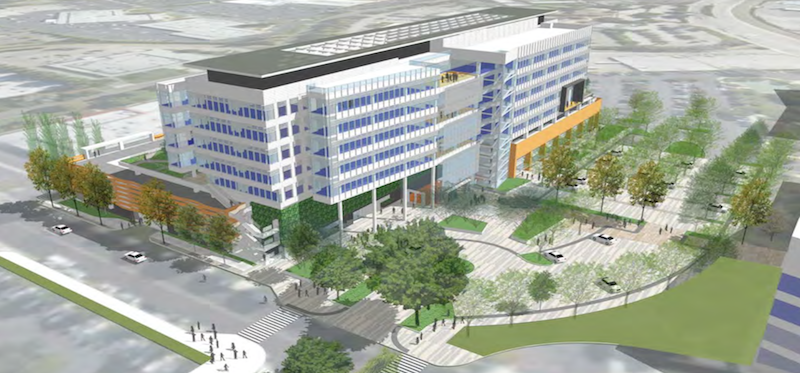
Sunnyvale Pushes 250,000 SQ FT Office Development by Commonwealth Partners Forward
Sunnyvale Pushes 250,000 SQ FT Office Development by Commonwealth Partners Forward
On June 28, City Council members voted five to one in favor of a 248,259 square foot, five story office building over three stories of parking at 1184 North Mathilda Avenue in Sunnyvale’s Moffett Park industrial area. Existing surface parking on the 19.31 acre lot would be demolished for the new building that would include additional rooftop and below-grade parking levels. There are also three existing buildings that would be retained with this development. The project falls within the Moffett Park Specific Plan adopted in 2004, and it is part of a wider effort to diversify the city’s economic base.
“We’re excited about the project, our capital partners are excited about the project, and we’re very enthusiastic as to what’s happening in the City of Sunnyvale. There’s a significant investment, and we’re thrilled to be a part of it,”said Jeffrey Jacobsen, vice president of Commonwealth Partners, the project’s applicant.
Commonwealth Partners acquired the parcel in 2013, submitted the project application in 2015 and gained Planning Commission recommendation earlier this month. City Council members in favor of the development were supportive of the applicant’s proactive plans for green building benefits without being asked by the City to include them, and they are hopeful that this will set a precedent for other developers seeking approvals in the Silicon Valley city.
The new building is proposed for LEED Gold Plus certification and will include extended recycled water lines and a bicycle and pedestrian connection to 5th Avenue. The roof features solar panels that will cover about 1 percent of the development’s energy needs. The eastern side of the roof features an extensive planted green space that covers part of the exposed rooftop parking area. Though some trees will be removed during construction, 83 new trees will be added for a net increase on the lot. The plans for landscape design feature living green walls, planted screenings for external parking spaces, and the preservation of two prominent Ash trees.
According to Steve Worthington, design director for RMW Architecture, the building’s integrated parking structures are almost completely concealed by the roof and a uniquely designed, woven exterior surface that is light and air permeable for the dual purpose of screening the vehicles and providing adequate ventilation. The facade looking towards the park incorporates many active use spaces such as a cafeteria and conference area. Building amenities include open-air courtyards and potential art work fabricated into the facade above the atrium lobby reaching the top of the building.
“The site is at the center of the Moffett Park Specific Plan. It’s adjacent to the light rail line directly across the street from the VTA station. We’re completely in compliance with existing land use policies that encourage densification near light rail lines. We’re not asking for any variances. The four parcels: the three existing buildings and the new building are designed together to complete a four building unified campus in the center of Moffett Park,” Worthington said.
Another community benefit aspect of the development is a $2 million fund towards the addition of three public safety officers for two or more years. The City requires the project to take vehicle trip reduction measures to reduce peak hour travel by 30 percent and average daily travel by 25 percent. Council member Pat Meyering expressed concern that the development will cause an influx of new workers into the area without a corresponding increase in transit services. He cited traffic data from 2012 that gave nearby intersections an “F” rating and pointed out that since then congestion has intensified.

